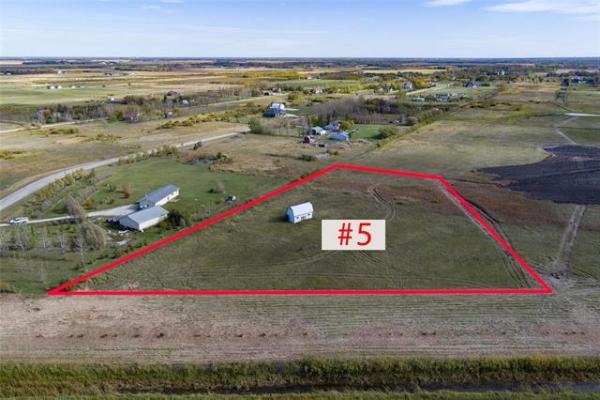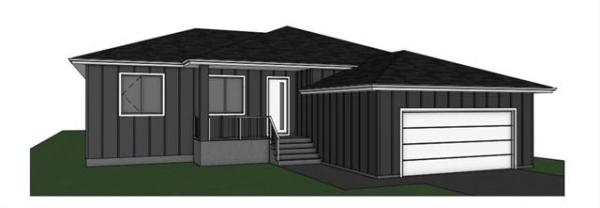When Spencer Curtis of Hilton Homes set his eyes on a compact lot at 136 Cherrywood Rd. in Bridgwater Trails, he knew he was in for a challenge.
"The lot was narrower than normal at 36 feet wide by 118 feet deep," he said. "Right away, my focus was on coming up with a design that would provide a lot of value. Just because a lot is narrower than usual, it doesn't mean you have to sacrifice anything."
Suffice it to say, there's nothing lacking in the Callie III, a 1,734-square-foot two-storey design. From the foyer on in, the home is spacious, stylish and eminently livable.
"Our goal with the design of this home was to lay it out in such a way when people entered the home, they'd look around and say, 'I like it, I want my family to live in it,' pretty much all the people who've been through the home have felt that way said Curtis, "mainly because the flow and feeling of space is great throughout the entire home."
Entry comes via a covered front entry with a covered front porch off to the side. Once inside, you're greeted by a wide, well-appointed foyer neatly defined by warm luxury vinyl tile. To the left is a staircase leading to the home's upper and lower levels, to the right is a formal, front-oriented dining room/flex space.
"The home feels really open when you walk in due to two design features, the staircase being placed off to the left, and a 1/3 wall with tempered glass insert that really opens things up and makes the home feel larger," he said. "Even though the it's narrower than usual, features like that make it feel like a big family home."
The great room's ingenious floor plan, which maximizes the use of every inch of available space, gives the home a spacious, airy feel. Both the family room and peninsula kitchen occupy cantilevered spaces to the left and right, with a big dinette area featuring its own oversized nook to the rear.
"We basically carved out extra space for both the family room and kitchen to create a nice feeling of width," said Curtis. "We put in an angled wall with two windows to define and add light to the family room, and then had a nice, wide space at the end where we put the dinette next to a big picture window. There's lots of room to move, and each space is nicely defined."
This being a show home, the Callie III is also very nicely decked out. The family room features a gas fireplace with striated taupe tile surround and oversized TV niche with display shelf below.
Across the way, the kitchen comes equipped with white painted maple cabinets, faux marble laminate countertops, stainless appliances and rich-looking, oak-look luxury vinyl plank flooring running through the entire great room. "I think each space in the great room works really well," he said. "The kitchen gives you lots of space to create, plenty of cabinets, pantry (next to the fridge) and a nice, wide aisle in between the peninsula and countertop on the other side, as well as easy access to the dining room."
Meanwhile, the warm, spacious family room can be modified to meet a customer's taste and budget. "You can opt not to go with the upgraded entertainment unit, which would open up about two feet of space along its side wall," said Curtis, "by putting in your own smaller entertainment unit, it would be opened up even more."
Then, there's the dinette area, which is three-dimensional in its design. "First, it has a patio door that leads to a covered deck, which is a great feature," said Curtis. "It's also big enough you could put in a table that could seat 10 or more, and extend out in to the family room area for family gatherings. The window behind it also makes it a nice, bright area to eat any meal. And it's big enough that you don't have to use the dining room, leaving that to be used as a flex space."
A quick trip up the extra-wide staircase (two huge windows over a landing mid-way up allow for natural light to filter in) takes you to an efficiently-designed second level. Once again, available space has been utilized masterfully.
"The landing (around which all the bedrooms and main bath revolve) is compact, yet functional," he said. "The two secondary bedrooms are good-sized with large windows (and one with walk-in closet), and the master suite is tucked away in it's own private corner."
Not only is the master suite private, but it's also well-equipped, added Curtis. "It has everything you need -- space, a big walk-in closet and a nice three-piece ensuite with luxury vinyl tile floor. Even though this home isn't huge, it functions extremely well on every level, and feels like a big, family home. It's just up to the customer to figure out what options they want. As is, the home is just over $420,000. But with basic finishes, you could purchase the same home without a garage for around $350,000-- a great value either way."
lewys@mts.net



