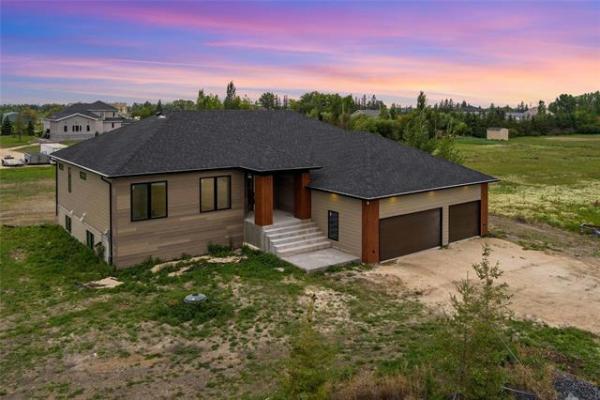



Just because a lot is smaller doesn't mean the home built on it has to be small. Quite the contrary, said Spencer Curtis of Hilton Homes.
"We had two goals when we came up with this plan," Curtis said. "The first was to give people lots of space. The second was to offer a modern, open, loft-like main floor that was as livable as possible."
Mission accomplished -- despite the fact the home is built on a compact, 38-foot wide by 118-foot deep lot. From the street, the home doesn't look as big as it actually is. Step inside, and it's another story.
In what rates as a very pleasant surprise, the foyer is exceptionally wide and provides a fitting entry to a 1,900-square-foot home. That feeling of width is amplified by the fact the dining room is set off in a jog to its left.
The width also allowed for placement of a laundry room and powder room off to the right.
"The laundry room is huge, with a large window, and is a space that some buyers actually use as an office," Curtis said. "And the main floor powder room is a feature that comes in handy when you're entertaining. It's also a visitable bathroom (with a five-foot turning radius) like the ones we put in the visitable homes we build in Bridgwater Lakes."
Entry to the great room is seamless thanks to the extra width provided by the dining room, which, because of its positioning, has a formal feel to it. Then, the great room seems to stretch away from you forever, offering a huge island kitchen and generously proportioned living room.
"All the spaces in the great room are large, but there isn't any wasted space. The island is just a nice size at seven feet by four feet (with double sink and eating nook for two to three), which leaves lots of room to move on either side," Curtis said. "The aisle between the island and stove is nice and wide, making it easy for more than one person to move around in the kitchen to create meals."
While the great room is huge, its finishes prevent it from feeling like a cavernous, featureless box. The kitchen features smart taupe laminate countertops and a combination of sambuca (dark brown) and off-white thermofoil cabinets, the latter being positioned over the stove to define the area in functional style along with a river rock-style backsplash.
As fetching as those finishes are, another design detail provides a finishing touch that lends genuine depth and warmth to the great room. "We put in high-end (medium brown) vinyl plank flooring that gives you the look and texture of wood, but that is also phenomenally durable," Curtis said. "They're an upgrade that most people who buy this home choose to keep -- it just looks so rich, and is so much easier to maintain than hardwoods."
At the end of the great room is the family room, which is chock-full of design features that greatly enrich the interior.
"A huge picture window on its rear wall lets in all kinds of natural light to make for a nice, bright space," Curtis said, noting the back landing is deftly divided from the family room by a one-third wall.
"There's also an (upgraded) entertainment unit with gas fireplace set in (taupe) tile and a dark oak TV niche and display shelving. It's 15 feet by 18 feet, so there's tons of room to set up furniture just the way you like it."
Meanwhile, the upper level is notable for two user-friendly features: it has four bedrooms, and an extra-wide staircase makes accessing it a snap.
"Again, the floor plan really maximizes the available space," Curtis said.
"The three kids bedrooms are larger than normal (the smallest being 9.3 feet by 11.7 feet), the main bath has a soaker tub, (light taupe) vinyl tile floor and sambuca thermofoil vanity -- and the master suite is quite the retreat."
Somehow, Hilton's design team managed to not only position the master suite in a secluded spot, but also make it larger than expected. Despite it being the fourth bedroom on the top floor, it's still 13.8 feet by 13.4 feet. "A double-door entrance welcomes you into a bedroom that's big, well-appointed and private. The walk-in closet is larger than expected, and you also get a three-piece ensuite with vinyl tile floor, sambuca vanity and five-foot shower," Curtis said.
Add in the lower level -- which offers another 800-plus square feet of livable space that can be developed into two bedrooms, a rec room, bathroom and storage -- and you have an efficiently designed home that offers more than 2,700 total square feet of affordable style and function.
"With basic finishes (carpet and vinyl, no upgraded tile/oak entertainment unit), you can get this home for around $370,000, with some options. The Charlotte II is a functional, stylish design that offers great value and that can be tailored to meet the needs of an active, growing family," Curtis said.
lewys@mts.net




