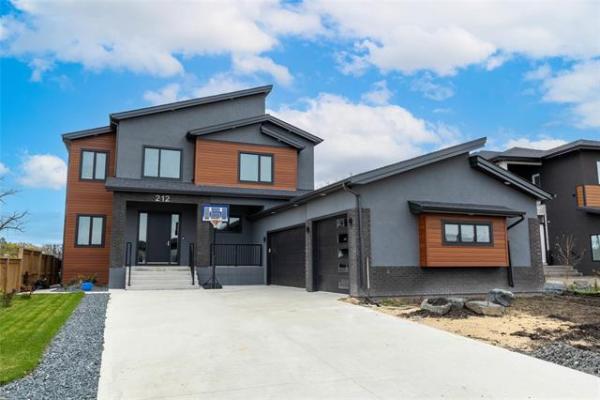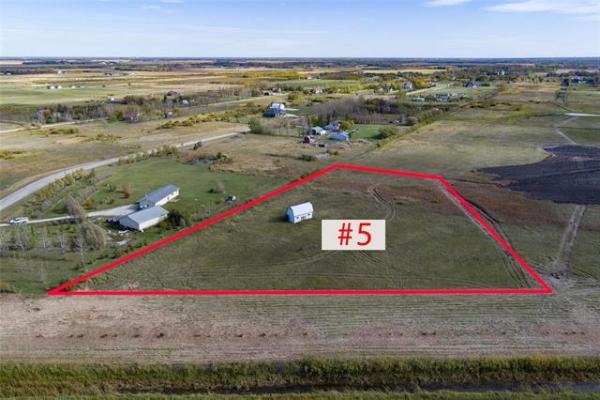
The primary bedroom ensuite comes with a heated tile floor, walk-in shower with rainfall shower head and oversized vanity with quartz countertop.

Tranquility reigns in the primary bedroom, which offers plenty of space, light and wonderful tree views from up high.

Photos by Todd Lewys / Winnipeg Free Press
Stylish and functional, the main living area is a pleasure to spend time in, surrounded by beautiful finishes and immersed in natural light.

The living room is anchored by a marble-style porcelain feature wall with linear electric fireplace and TV nook.

Function seamlessly blends with style in the spacious island kitchen.
As important as location is for any condominium project, two other factors play a prominent role in how it’s ultimately received by consumers.
The first factor is quality. If finishes in suites are perceived as mediocre, then the project already has one strike against it.
And if the suites lack flow and function, that’s strike two. No matter how good the building’s location might be it won’t hide sub-par finishes and an overall lack of livability.
There are no such issues for the townhome-style condominiums at Aspire at Wildewood Villages, says Glen MacAngus of Royal LePage Top Producers.
“These units — they range in size from 1,664 sq. ft. to 1,745 sq. ft., and come with three bedrooms, two-and-a-half baths, flex rooms and offices in end units — are solid from top to bottom and feature great curb appeal with their stone and hardie board exteriors,” he says. “You also get a tandem-style double garage, too. Best of all, they represent a chance to get into brand new construction in an incredible area.”
While some buildings draw you in with their good looks and subsequently disappoint with poor layouts and uninspiring finishes, that isn’t the case here.
The display unit’s first level — a spacious ground level lobby with access to the double attached tandem-style garage and hallway to a handy flex room — opens smoothly onto a wide, angled staircase that leads up to the second floor.
Turns out, the area is broken into two distinct sections: a spacious main floor office with adjacent powder room and laundry closet to the left, and the main living area to the right.
“You couldn’t ask for a better layout,” MacAngus says. “The office — they’re included with end units along with extra windows — is in a perfect spot, while the main living area is beautifully laid-out.”
And how.
A huge window and patio door on its rear wall let in tons of daylight, the finishes are eye-catching, and the layout is exceedingly user-friendly. Each space is well defined even though the area is decidedly open concept in its design.
Tucked away neatly to the left, the kitchen — which revolves around a mid-sized island — is plenty spacious, comes with a corner pantry, and is filled with fine finishes.
“There’s tons of white cabinetry, a black tile backsplash, quartz countertops and high-quality luxury vinyl plank flooring that gives the area a nice warm, inviting feel,” he adds. “The dining area is in a perfect spot just a few steps from the kitchen, and the living room offers a marble-style porcelain tile feature wall with electric fireplace, and patio door access to a large, elevated balcony.”
Thanks to the unit’s generous square footage, the third floor is populated by four spaces: a luxurious (and spacious) four-piece bath, and three bedrooms.
“Like the main living area, it’s filled with lots of natural light. That light comes from large windows in each of the three bedrooms,” MacAngus says. “Both secondary bedrooms are a real good size, have plush carpeting, and come with double closets.”
That leaves the primary bedroom, which is big, bright, and tastefully finished.
“Huge windows on the side and back wall provide incredible tree views from up high and let in all kinds of natural light. There’s also a huge double closet and gorgeous ensuite with heated tile floor, walk-in shower and oversized vanity with quartz countertop, dual sinks, and plenty of storage.”
He adds that the well-organized display unit comes with several other desirable features.
“In addition to the insulated, attached tandem-style double garage, you also get central heating and cooling and a nine-foot ceiling on the second floor,” MacAngus notes. “Everything combines to give the units a real house-like feel.”
Finally, there’s the area in which the smartly designed townhomes are located.
“You’re close to walking trails, golf, Crescent Drive Park and Thermea Spa in a spectacular, natural setting that’s next to the river and surrounded by tons of mature trees,” he says. “It’s so quiet and secluded, yet you’re just a short drive from all kinds of amenities on Pembina Highway and the Kenaston strip.”
MacAngus adds there are only a few units left to choose from.
“They’re absolutely perfect for downsizers or professional couples. Come check out the display suite. If you do, you’ll discover that these condos are second to none in their design, quality and location.”
lewys@mymts.net




