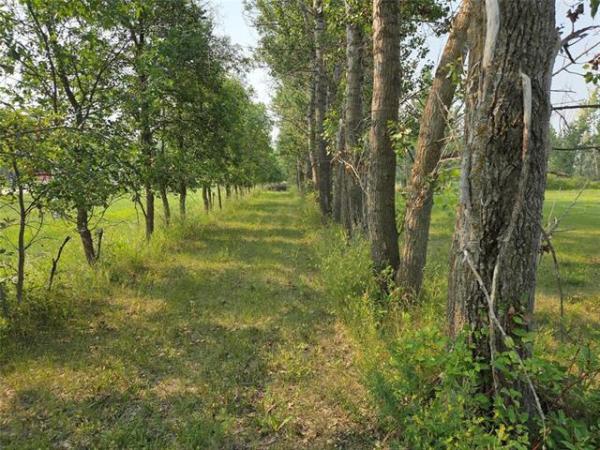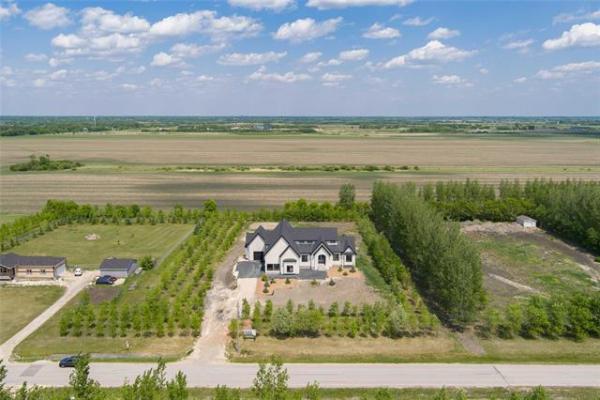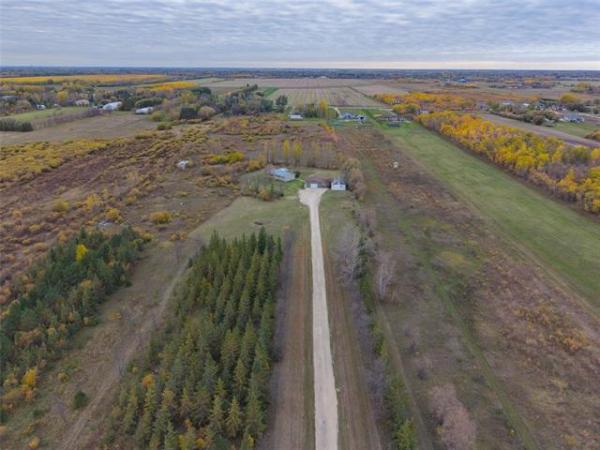



Producing a new home design is never an easy task.
Couple that with the fact you've been charged with the challenge of placing that design on an oversized lot in a countrified setting, and that challenge doubles. Turns out, Randall Homes has more than met that challenge in the form of The Brentwood, a 1,837-square-foot bungalow found at 1 Orchard Gate in Oak Bluff West.
"This is one of Randall's best designs," said Cheryl Thurston, Randall's sales representative for Oak Bluff West. "With its beautifully finished, functional layout, The Brentwood delivers amazing value. It's an exceptionally livable home in every area."
That livability is derived from the fact the home -- like its rural setting -- is open, and expansive. It's a quality that comes from a subtle design change, said Thurston.
"Many of Randall's homes have a capped stub-wall divider between the family room and kitchen, but this one doesn't," she explained. "It makes for a great room that's flexible, and ideal for entertaining. In the dinette area, which easily holds a table for six, you can put in a much larger table for family functions. You can also put extra furniture in the family room without it feeling crowded."
While flow and space in the great room is excellent, light is also abundant due to a Randall trademark.
"Each and every Randall home always comes with huge windows in every room," said Thurston. "The great room showcases that philosophy. There are four huge windows plus a patio door on its back wall that bathes the area in constant sunlight."
Those windows are well positioned, with a pair surrounding the dinette area, which was also thoughtfully placed with patio door that leads to a covered composite deck. Meanwhile, the family room next door has been equipped with two huge windows on either side of a gas fireplace set in a beige sandstone surround with a portobello maple mantel above.
"The great room is a bright, beautifully-finished area that's ideal for entertaining, no matter whether you're empty nesters or a young family. It's a good floor plan that will suit virtually anyone."
One of the reasons the home will suit anyone is its kitchen, which is a sight to behold, she added.
"Without question, it's the home's showpiece. It features a gorgeous two-level island with seating for five, all kinds of counter space (via beige quartz countertops), a wealth of portobello-stained maple cabinets and medium-brown engineered oak hardwoods with a hand-scraped finish. All the colours work wonderfully together. They're warm, but not so dark that they absorb all the natural light."
The home's front portion is also filled with function. To the left of the wide foyer is a den with french doors; to the right is a formal dining room.
"I love the den. It's well positioned off the foyer and is just the right size," Thurston said. "And the dining room can be used for that purpose, or as a sitting room, play room or music room depending on your needs. This home has been designed to offer flexibility and function in every area."
Functionality is front and centre in the way the bedroom areas have been designed. The second bedroom, main bath and laundry room were placed at the front of the home, while the master suite was positioned off the great room down an eight-foot-long wing that makes it about as private as a master suite can be.
"That divided design not only provides the privacy that people want, but is extremely functional. The second bedroom is huge at about 13 feet by 11 feet, the four-piece bath is spacious and well appointed, and the laundry/mudroom (at the end of the hallway) has a coat closet, linen closet, door to the double garage and sink with window over it. It's a bright, functional space."
The same could be said for the master suite, which has all the amenities a young couple or empty nesters could want.
"While the bedroom is impressive -- it's big and bright with plenty of space for a king-sized bed and furniture -- the ensuite steals the show," Thurston said. "Three windows allow natural light to flow in freely, while a heated tile floor lends a bit of a rustic look. A stand-alone corner soaker tub, gorgeous tempered glass/tile shower and portobello vanity makes it a luxurious, spa-like space."
The Brentwood's ace in the hole is its basement. While not a walk-out lower level, it is exceptionally bright and functional.
"Because it's surrounded by four huge windows, it's a very bright space, while its steel-beam construction opens it up beautifully. With over 1,500-square-feet of livable space to develop, you can put in two bedrooms, a full bath, rec room with games and media areas and all kinds of storage without a problem. That gives you over 3,300 square feet of space to enjoy."
Oak Bluff West is also one of the most enjoyable new communities to put down roots in, added Thurston.
"It's a very central community that gives you the best of both worlds -- a country feel, yet you're very close to the city. You're seven minutes to Costco (off McGillivray just west of Kenaston), less than 10 minutes from shopping, services and amenities on Kenaston, and have easy access to the lake in the Whiteshell and Lake Winnipeg. If you haven't considered it, you should," she said.
lewys@mts.net




