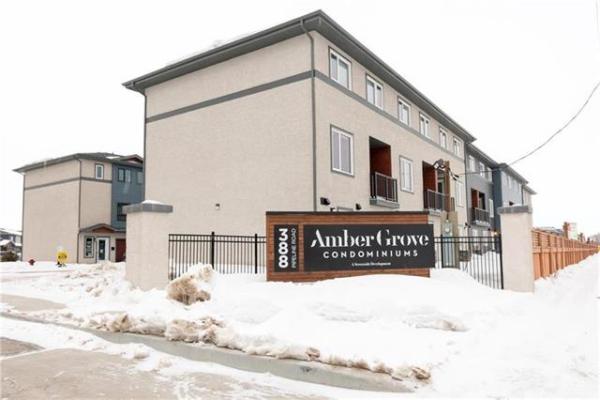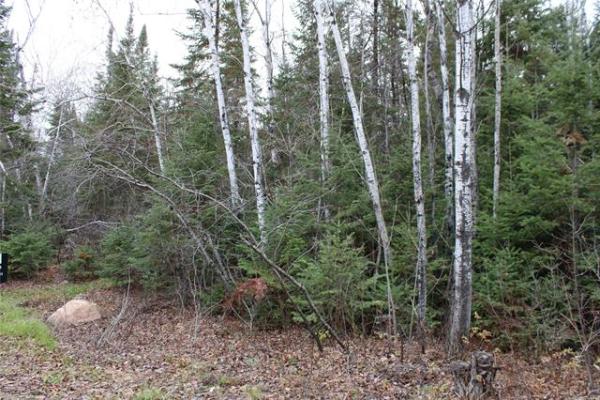
BORIS MINKEVICH / WINNIPEG FREE PRESS

BORIS MINKEVICH / WINNIPEG FREE PRESS
The ensuite with jetted soaker tub, tile and glass shower, maple vanity and double sinks.

BORIS MINKEVICH / WINNIPEG FREE PRESS

BORIS MINKEVICH / WINNIPEG FREE PRESS
The master bedroom features a big walk-in closet and a luxurious, deluxe ensuite.
When people think of Artista Homes, they tend to think of luxurious, high-end homes loaded with wow factor. And while Artista is still focused on pushing the envelope when it comes to their new-home designs, they can also build luxurious, yet affordably priced homes, said Artista sales representative Phil Amero.
"The reception for this home has been just great," he said of 7 Wheelwright Way, a 1,750-square-foot bungalow found on an expansive lot in Oak Bluff West. "Visitors have been surprised that Artista has come up with such a well-appointed home at such an affordable price point." He added the home — which is priced at $534,900, including lot and GST — can be tweaked to fit the budget of families looking to acquire a home in the central, yet countrified community. "We can definitely go lower with the price. The show home comes with upgrades such as quartz countertops, glass tile backsplash, engineered oak hardwoods and a three-car garage. If you went with a two-car garage (still plenty big at 22 feet by 22 feet), laminate countertops, vinyl flooring and carpet in the kitchen and family room and no backsplash, we could get the price under $500,000 including lot and GST."
Regardless of whether buyers decide to go with basic or more upscale finishes — Amero said a home’s final selling price is always based on which options are chosen — the home is, most importantly, exceptionally livable right from the get-go. "Most people who’ve been through the home have said they could definitely see themselves living here," he said. "Even though the design is modern with clean lines and an open-concept main living area, the home feels warm and inviting. There’s lots of room to move, and the interior is filled with natural light."
While the feeling of space can be attributed to the home’s generous square footage — a 1,750 sq. ft. bungalow is not small by any stretch of the imagination — a pair of subtle yet significant design features quietly combine to make the great room an eminently habitable space. "The ceiling in the main living area is actually 10 feet high," Amero said. "Not only does it make an already spacious area feel even bigger than it is, but the extra ceiling height allowed for the placement of huge, extra-high windows on the rear wall behind both the family room and dining area."
Logical layout
Add in a logical layout — each area, from the family room to dining area to kitchen — is not only spacious but well-defined, but a deft combination of modern and traditional hues and finishes make for a contemporary, yet warm area. "The walls are a modern off-white with a pair of (medium) taupe feature walls — one in the TV niche and the other around the two windows and patio door on the rear wall," he said. "The taupe feature walls tie in beautifully with the taupe (glass tile) backsplash in the kitchen, while light taupe maple cabinets go beautifully with the off-white countertops on the island and the taupe engineered hardwoods. The colour palette is really on-point."
Not only is the kitchen/dinette area highly functional — there’s plenty of space to create meals, seating for three at the island and the adjacent, informal dining area that can seat from six to 12 guests — there’s also another highly functional area located immediately behind the kitchen. "There’s an absolutely huge mud/laundry room (with taupe tile floor) with separate coat closet that’s perfectly positioned," said Amero. "You can bring groceries directly from the three-car garage into the kitchen, and the main floor laundry is convenient, yet tucked away neatly out of sight."
Meanwhile, on the other side of the home is the bedroom wing, which is also neatly tucked away to ensure privacy. It houses four spaces: two oversized bedrooms, a large, beautifully finished main bath and a spacious, well-appointed master suite. "Not only is the bedroom huge, but it also features a big walk-in closet and a luxurious, deluxe ensuite that comes with (six-foot) jetted soaker tub, custom (five-foot) tile and glass shower, maple vanity with quartz countertop and double sinks and (taupe) tile floor," he said. "It’s everything you could ask for in a master suite."
Because 7 Wheelwright Way is a bungalow, its basement is massive, said Amero. "Two steel beams make for a wide-open lower level (which is surrounded by four oversized windows) that offers about 1,400 sq. ft. of livable space. You can put in two bedrooms, a rec room, bathroom and storage area without a problem. If clients want, we could finish it for about $35,000. If you go with basic finishes, you can get into the home for around $525,000 with two fully finished levels that combine to give you just under 3,200 sq. ft. of total living space."
He added it’s a home that can grow with a family’s changing needs. "It gives families a chance to get into a well-designed, well-built home in a great area for an affordable price. You can always do upgrades later, or pick and choose the options you can afford now. Either way, you’re getting into a home that offers quality and style in every area."
lewys@mymts.net
Builder: Artista Homes
Address: 7 Wheelwright Way, Oak Bluff West
Style: Bungalow
Size: 1,750 sq. ft.
Bedrooms: 3
Bathrooms: 2
Price: $534,900
Contact: Phil Amero, Royal LePage Alliance, 204-295-9289




