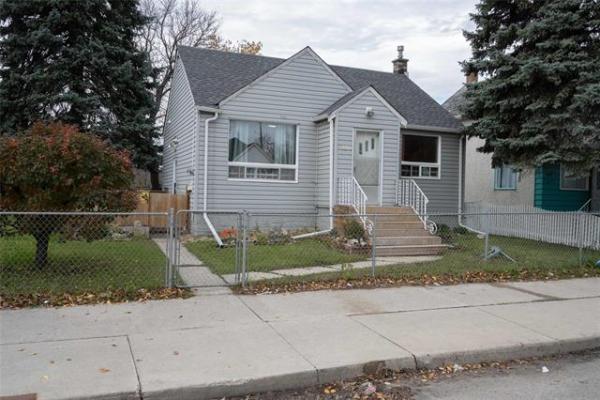
Todd Lewys / Free Press
Style and function merge perfectly in the intelligently designed kitchen/dining area.

Natural light and space abound in the surprisingly expansive family room.

There’s plenty of space to move about between the dining area, kitchen and family room.

The Onyx’s main living area offers an appealing blend of fashion and function.

A glass-filled rear wall bathes the main area in loads of natural light.
These days, young families looking for a move-up home are routinely looking at older resale homes that are priced in the $350,000 to $400,000 range.
Not only that, but the prospect of getting involved in a bidding war for a home in that price range is very real if it’s located in one of the city’s more popular neighbourhoods.
Consequently, it’s big news when a brand-new, attached two-storey home comes to market for just under $420,000.
Chris Dudeck of Caldwell Banker Preferred Real Estate says that A & S Homes has come to the table with one gem of an attached plan at 25 Harvest Lane in St. Adolphe’s Tourond Creek.
“It’s called the Onyx, and it’s very affordable at $419,900,” he says of the 1,473 square-foot design. “It represents a fantastic opportunity to buy a new home at a great price.”
And while many attached two-storey designs priced at $420,000 are quite basic in their layout and finishes, that isn’t the case with the Onyx.
In fact, it mirrors A & S’ single detached designs, says Dudeck.
“The design of this home was derived from one of their single-detached plans. It’s just as functional, livable and well-finished in every area. No matter whether a home is a single-detached or single-attached model, they pay a lot of attention to its design.”
Garry Loewen, Dudeck’s sales partner for 25 Harvest, says that attention to detail is in full view the moment you step inside.
“Its layout is very functional, starting with a massive foyer. There’s lots of room for several people to step inside and take off their coats and footwear without a problem. Then, it branches off into a hallway into the left that has a powder room at the end. There’s also a pair of large closets, plus a door that allows you to bring groceries straight into the kitchen from the garage.”
A five-foot wide entrance then links the fab foyer to a main living area that impresses with its abundance of space, light and style.
“Like our single-detached homes, the Onyx has a nine-foot-high ceiling and a rear wall of windows that lets in tons of natural light,” Dudeck says. “The southwest exposure gives you sunlight all day, and the backyard also faces onto greenspace. And because the home is 1,473 sq. ft. and not 1,227 sq. ft., all three spaces are a good size.”
Perhaps the most impressive aspect of the main living area is its finishing quality. Everything looks good, and blends together well.
“The price of $419,900 includes upgraded finishes such as quartz countertops, luxury vinyl plank (LVP) flooring and oak shaker cabinets with 40-inch upper cabinetry,” notes Loewen. “You also get a stained-glass pantry door, an extended island breakfast bar top and stained capping and handrails.”
At the same time, there’s plenty of room to move about within and between each space.
The island kitchen has wide, user-friendly aisles, the expandable eating area can effortlessly accommodate a table for four to eight and the family room has space for a sofa, loveseat and two chairs.
Head upstairs via an extra-wide staircase, and the theme of space and utility continues without missing a beat.
“No question, the layout is very efficient,” says Dudeck. “Both kids’ bedrooms were placed to the left of the stairs with the main bath in between to create excellent separation between them and the primary bedroom. Both kids’ bedrooms are huge at 11 feet by 10 feet and 11.5 feet by 10.5 feet.”
That leaves the secluded primary bedroom, which was tucked neatly away to the right of the stairs.
“At 13 feet by 14 feet, it’s an unexpectedly massive space,” he adds. “The bedroom is big and bright, and a large walk-in closet and beautiful ensuite were set across from each other in their own area next to the bedroom. The ensuite is simply gorgeous with a tile floor, walk-in shower with floor-to-ceiling tile surround and vanity with quartz countertop and undermounted sink.”
Loewen says another upcoming model, the Saffron, will provide even more value.
“At 1,387 sq. ft., it’s slightly smaller attached two-storey model. It will come with three bedrooms and two-and-a-half baths and a single attached garage rather than the double-attached garage the Onyx comes with, which is rare. Its price will be $399,900.”
Both homes will offer young families great value in a family-friendly community that’s less than 15 minutes from the city, says Dudeck.
“A & S has knocked it out of the park with both. Their value, style and livability are incredible.”
lewys@mymts.net
Builder: A & S Homes
Address: 25 Harvest Lane, Tourond Creek (St. Adolphe)
Style: two-storey attached
Size: 1.473 sq. ft.
Model: the Onyx
Bedrooms: Three
Bathrooms: 2.5
Price: $419,900 (includes lot & GST)
Contact: Chris Dudeck, Coldwell Banker Preferred Real Estate, 204-293-3399 or Garry Loewen, Coldwell Banker Preferred Real Estate, 204-227-5744




