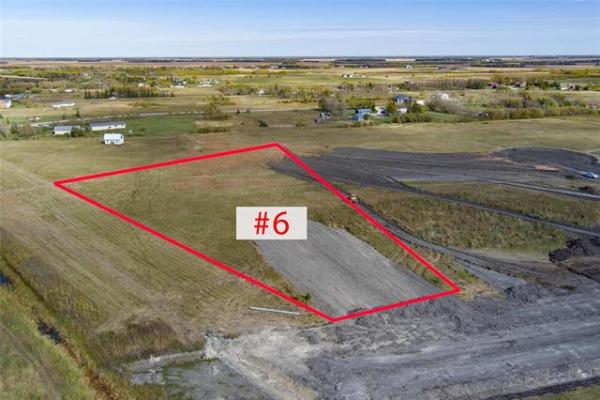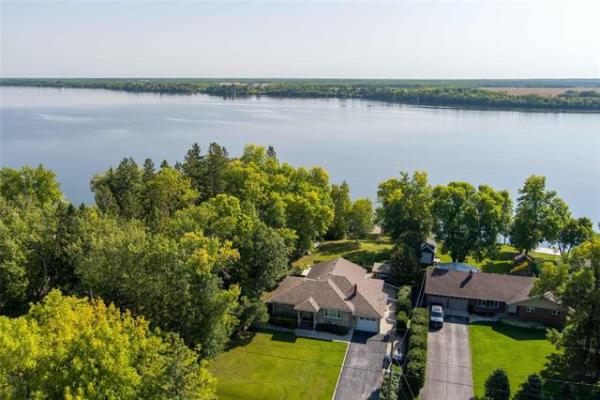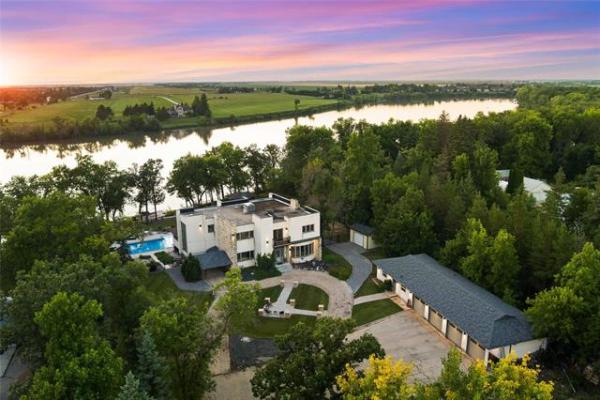
The light-filled ensuite is a richly finished, spa-like space.

Relaxation comes naturally in the cosy primary bedroom.

Elegant yet efficient, the island kitchen is the definition of modern-rustic style.

The first thing you notice when you walk into the main living area is the sensibly spectacular kitchen/dining area.

The dining area is a distinct space, yet is only steps from a kitchen that is a chef’s dream.
One of the best things about building on a king-sized country lot is that a builder has more freedom to use their imagination in how they design a home.
That added freedom certainly translated to the design of the Avery, Sterling Homes’ new bungalow show home in Oak Bluff West.
“If you look at the exterior of the home you can see the difference right away,” says Lisa Castro of Colwell Banker Preferred Real Estate, who’s co-marketing the home with her longtime sales partner, Don McDonald. “Not only is it a large home, but it’s also very good-looking. Its exterior features a perfect combination of siding, acrylic stucco and Tyndall stone.”
She adds that the generous lot size also enabled Sterling’s design team to do something they can rarely, if ever do in the city.
“The extra space allowed for a turned triple car garage, something you don’t often see in the city. It has plenty of room for your cars and all your toys.”
And while the 1,870 sq. ft. bungalow – which is a brand-new model – was designed to offer a heaping helping of rustic luxury, it was also designed with function in mind.
Step into its expansive foyer, and you’re immediately struck by how user-friendly the sprawling home is.
“As soon as you step inside, you’re greeted by a den to the left and a mudroom to the right,” she says. “The mudroom is huge and has easy access to the three-car garage. There’s also a pass-through doorway that takes you directly into a wonderful laundry room with a window, sink and plenty of storage space.”
Then, there’s the den across the way.
“It’s a really good size at 10.6 feet by nearly 11 feet, so it can be used as a den, sitting area or even an in-law bedroom, as it’s just a few steps away from the main bath. It starts off the bedroom wing, which is in behind the laundry room/mudroom area.”
Predictably, both secondary bedrooms are generously proportioned, with each room checking in at 12 feet by 10 feet.
The wing is then rounded out by a huge primary bedroom which was placed at the end of the hall to give it a pleasingly private feel.
“It’s a warm, welcoming space that features a large walk-in closet, and a gorgeous, deluxe ensuite with a gorgeous glass and tile walk-in shower, freestanding soaker tub next to a huge window and long vanity with white dual raised sinks. It’s a relaxing, spa-like space.”
That same warm, relaxing feel can be found in the main living area, which is comprised of three large, well-defined areas.
Not surprisingly, the first space to catch your eye is the island kitchen to the left.
“At its center is a large island that’s defined perfectly by a cappuccino-stained wood slat ceiling feature with three beautiful pendant lights hanging down from it,” Castro notes. “The island is a beautiful Calcutta Gold quartz with waterfall sides. Two-tone black and maple cabinets contrast nicely with the island, there’s a built-in 36-inch gas cooktop and a matching quartz backsplash.”
Entertainers will not only love the kitchen, but the space next to it, she adds.
“I love how it was positioned so perfectly. While it’s nicely separated from the kitchen, it’s still just mere steps away, and is next to a patio door that will take you out to a big cedar tone backyard deck.”
The spacious yet cozy main living area – which comes with wide plank hardwood floors that give it a warm, rustic vibe while offsetting all the natural light that pours in from the huge windows on the rear wall – is then finished off in modern-rustic style by a tremendously inviting great room.
“All the different design elements – rustic hardwoods, earth tone walls and charcoal tile feature wall with TV area and linear electric fireplace – combine to make a space that’s perfectly suited to visiting with guests after dinner,” she says. “It’s just a wonderful spot to spend time in with anyone, or at any time of day.”
In fact, the Avery’s spacious, well-balanced design just makes it a pleasure to inhabit, period.
“It’s a true showstopper with its great floor plan, abundance of natural light and wonderful modern-rustic aesthetic. With all its space, light and beautiful finishes, it’s a home that both families and empty nesters can enjoy.”
lewys@mymts.net
The details
Builder: Sterling Homes
Address: 10 Longview Lane, Oak Bluff West
Style: bungalow
Model: the Avery
Size: 1,870 sq. ft.
Bedrooms: three plus main floor flex room
Bathrooms: two
Price: $849,450 (includes lot, upgrades & GST)
Contact: Lisa Castro, Coldwell Banker Preferred Real Estate, 204-952-2675 or Don McDonald, Coldwell Banker Preferred Real Estate, 204-981-9544




