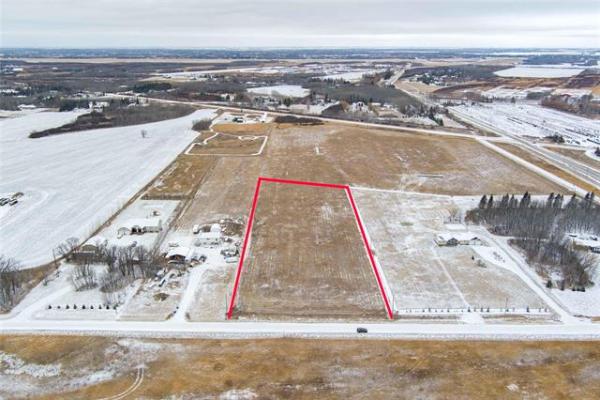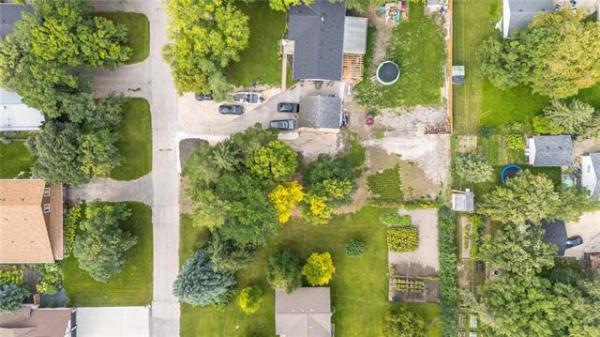



When it comes to new home designs, Wow Factor is something that everyone gravitates to.
However, as nice as jaw-dropping design features are -- they can take a home from good to great, when used judiciously -- it's important that they be practical, too. Consequently, while Artista Homes is always looking to incorporate Wow Factor into the design of every home they build, they don't do it haphazardly.
"We always want to be cutting-edge with our designs, but we're very aware that we have to be strategic about the placement of innovative design features," said Artista Homes' Frank Cotroneo. "The idea is to pick your spots for cool design features -- you don't put them in just for the sake of it."
A good example of judicious placement is the foyer of Artista's 156 North Town Road show home in Bridgwater Forest.
"We wanted to give visitors a preview of what the home was about, so we put in a tan tile floor, stained fir wall (directly in front of the door) and (real) brick wall on the right-hand wall," he said. "Right away, you've got some pop, which caught everyone's attention. At the same time, the foyer is nice and wide and welcoming, with a powder room to the left and mud room with garage entrance to the right. There's a good balance between style and utility."
From there, the 2,237-sq.-ft., two-storey home opens up into an open-concept package that proves that Wow Factor can indeed be practical. A shining example is the great room area, which is notable for its rear wall, which is deliciously infested by a collection of windows that deftly brings the outdoors indoors.
"The ceiling in the living room is 18 feet high -- that allowed us to put in tons of glass, including a pair of floor-to-ceiling windows to maximize the lake view, and let in as much natural light as possible," explained Cotroneo. "We also put in a six-foot ribbon-style fireplace in the centre of the windows (with a grey-stained hardiboard surround) to add another element to the rear wall."
While design features like the back wall of windows, fireplace -- and a floating maple staircase that takes you up to the home's top level -- enhance both the home's visual appeal and liveability quotient, the floor plan wasn't sacrificed. While finishing quality is high, flow and function are on the same level.
"We tried to keep the floor plan as simple and functional as possible. For example, the (white quartz) island in the kitchen is seven feet by four feet, with an eating nook for three. It's big enough to provide space for a natural gas cooktop (with pop-up hood fan) and preparation space, yet the aisles around it are still plenty wide," he said. "There was also enough room to put in a big dinette area for four to six next to a big window, and door to the raised deck out back."
Meanwhile, the finishes are exceptional: medium-tinted oak hardwoods, an aluminum pantry with frosted glass door centres, Euro-style (pull-up) portobello maple cabinets over the double sink, glass backsplash and charcoal maple cabinets that contrast beautifully with the white quartz counter tops and oak hardwoods. All the finishing colours combine to create a much-needed warmth in a home that's continually flooded with light.
At the top of the elegant floating staircase (which runs along a brick wall) awaits an unexpected bonus -- a loft area with a water view courtesy of another huge, well-placed window.
"It's an area that could be an office or just a sitting area -- it can be whatever you want it to be. There's not only overlooks the water, but the main living area, as well. The one-third glass wall defines it, yet allows you to see what's going on downstairs."
Two steps up from the loft is a bedroom wing stylishly defined by a one-third brick wall with maple capping along with another panel of tempered glass by the master suite. In all, the wing encompasses a four-piece bathroom, laundry room (with big window, white quartz counter top and maple cabinets, no less) and three huge bedrooms.
Predictably, it's the master suite that's the show stopper.
"First and foremost, we tried to maximize the water view with a big window," said Cotroneo. "It's not overly huge because we wanted to leave space for the loft; after all, you just sleep there, you don't live in it. The ensuite is different, too, with a brick wall behind the jetted tub. Everyone loves the wall, as well as the chandelier over the tub. There's also a large walk-in closet with charcoal wood shelving, not wire."
Finally, there's the walk-out lower level that's bright, liveable -- and that has it's own fair share of Wow Factor.
"We started with a bar with raised stainless steel surround, and followed that up with a media area with three-sided fireplace that we placed by a bank of windows -- there's even a workout area," he said. "A private wing off the bar houses a three-piece bath and a big fourth bedroom. We're pleased with how this home turned out -- it was nominated for a national SAM Award, and sold the first week it was open. I think that shows we got the balance right."
lewys@mts.net
Builder: Artista Homes
Address: 156 North Town Road, Bridgwater Forest
Style: Two-storey
Size: 2,237 sq. ft.
Bedrooms: 4
Bathrooms: 3.5
Lot Size: 48' x 112'
Lot Price: $139,900
Price: $965,000 (Including lot & GST)
Contact: Elliot Dedomenicantonio, Royal LePage Alliance @ 990-2516




