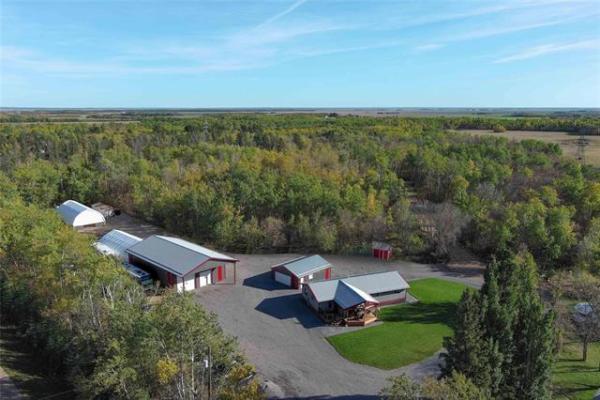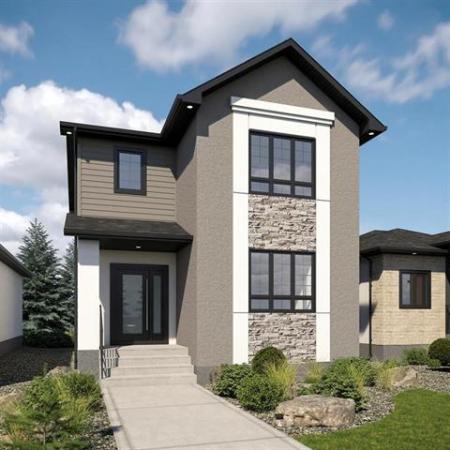



As anyone who's bought a new home knows, it can be -- to say the least -- a challenging process.
One of the biggest challenges (if not the biggest) is staying on budget. After watching all the shows on HGTV, it can be exceedingly difficult not to deck out a home with all sorts of fine finishes to create the wow factor you've just seen on TV.
Some builders have taken that tendency into account, said Sandra Finch, the Randall Homes sales representative for 23 Wainwright Cres.
"Randall Homes come standard with several features, such as your choice of cabinets (maple, oak or thermofoil), a ribbon-style gas fireplace in the family room (without floor-to-ceiling tile surround), and huge windows," she said. "Knowing that those things are standard really gives peace of mind to customers."
Although her show home -- the Eldridge IV, a 2,145-square-foot, two-storey design -- is priced at $559,600, going with basic finishes can bring the price down substantially.
"The one thing people need to remember is that show homes come loaded with options," she said. "If you choose basic finishes -- vinyl flooring, laminate countertops, carpet and tile backsplash and accents (the dining room's buffet area is lined with tile, for example) -- and forgo fancy options such as an ultra-deluxe ensuite, you can purchase this home for around $450,000 on a nice lot in a great location."
Even with basic finishes, it's still possible to infuse your new home with plenty of style.
"As nice as granite countertops, laminate hardwood floors and fancy ensuites and fireplaces are, this home will still look beautiful with basic finishes," said Finch. "You can always upgrade to higher-end finishes in the future, when you can afford to do it. The big thing is that you have a bright, spacious and very livable home to enjoy as soon as you move in. This is a home that just feels good to live in due to all the light, and the wonderful floor plan."
In a word -- OK, two -- the Eldridge IV's floor plan is functional and flexible. That flexibility starts at the foyer (defined in style by taupe tile), where a formal dining room defined by quarter-high walls with pillars on either side of a wide entrance can serve more than one purpose, Finch said.
"It's a space that can also be used as a den, play room or sitting/music room -- the dinette area in the kitchen is so large, that you don't necessarily have to use it as dining room," she said. "An angled coat closet to the left of the foyer adds function, as does a wing next to the closet that contains a powder room, laundry room (with window), storage closet and door for access to the double garage."
The garage door lines up with another door that opens onto a design feature that ranks extremely high in utility quotient.
"It's a walk-in pantry that allows you to take your groceries directly from the garage into the kitchen. It's a very popular feature that everyone just loves," Finch said.
The kitchen/dinette area -- which is neatly divided from the family room by a one-third maple capped wall with built-in shelving on the kitchen side -- is a space steeped in efficiency. A dual-angled island that offers seating for two opens up space on either side, while the adjacent dinette area can comfortably hold a table for six.
Meanwhile, cabinet and counter space abounds, and finishes are rich and warm: cappuccino maple cabinets, taupe granite countertops, medium-brown laminate hardwoods and an off-white tile backsplash (that makes the dark cabinets pop) with a taupe glass tile inlay.
Finch said the warm finishes are the perfect counterpoint to the area's natural brightness.
"A big window on the back wall, another large window on the left wall an patio door (that leads to a two-tiered deck out back) absolutely bathe the kitchen in light. The family room -- which features an 18-foot ceiling -- is also naturally bright due to a huge picture window," she said. "Its focal point is a ribbon-style fireplace set in (light taupe) cultured stone next to a maple TV niche."
The Eldridge IV's upper level is an area loaded with function and flexibility. To the immediate left are a bedroom and loft; a second bedroom and main bath are positioned to the right of the loft, with the master suite set off by itself across the way down its own curved hallway.
"Its ensuite is spectacular, and is a feature most people keep even if they go for basic finishes through the rest of the home," Finch said. "It features two separate his and hers stations with sink and walk-in closet on either side, and an oval, jetted tub defined by taupe tile trim in the middle. The tub is both gorgeous and comfortable, and really makes the ensuite into a spa."
Feedback has been overwhelmingly positive about the home, she added.
"Almost to a person, everyone who's gone through the home has said, 'I could live here.' With all its space, light and style, it's a wonderfully livable home no matter whether you keep all the upgrades or choose to go with basic finishes. Either way, it offers incredible value."
lewys@mts.net




