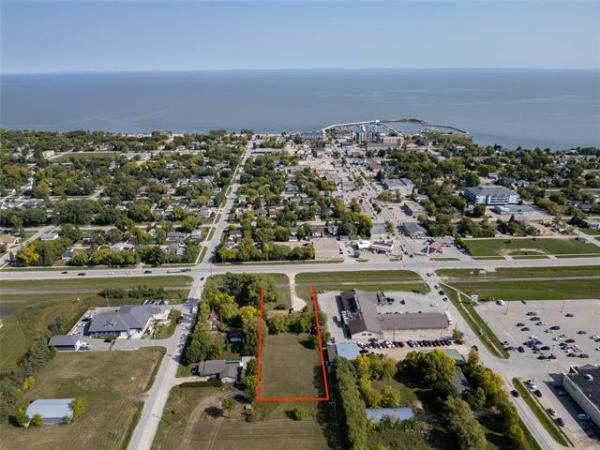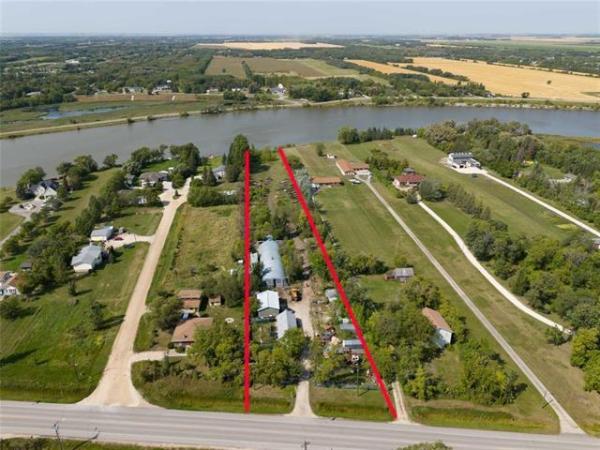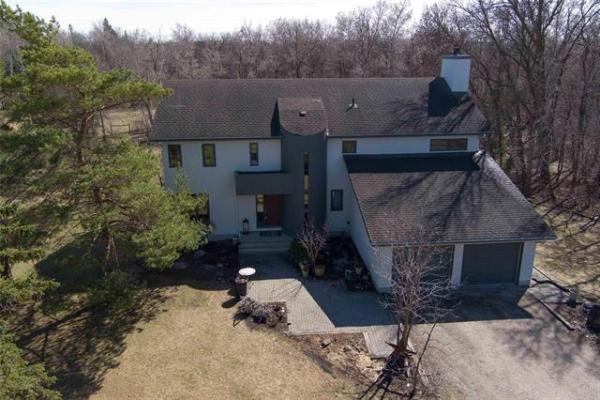


Armed with a substantial down payment and killer mortgage, all that's left to do (and it's no easy task) is to tour countless show homes to find the design that is, for all intents and purposes, your dream home. Question is, does that home have as much substance as it does style? If it doesn't, then all those good looks won't get you through problems that could -- down the line -- crop up behind the walls.
Roland Demauleon, owner/chief contractor for Winnipeg-based Central Homes, says his foremost concern is to build to standards that will allow a home to stand the test of time.
"All homes we build are built over and above what the building code requires," he says. "Our show home here at 103 Mariner's Trail is an example of that -- the foundation is nine inches thick instead of eight inches, and the cement is 25 MPA (megapascal, 25 MPA is equal to about 3,600 pounds per square inch) rather than 20. We've also been doing things like putting drywall between the garage and rest of the home from day one, something that's now mandatory. Would you rather have a stronger foundation, or a second fireplace in the master bedroom? That's one of the question we ask our clients."
That's not to say that style is sacrificed when the emphasis is placed on practicality and quality. Case in point is that 103 Mariner's Trail comes standard with features such as triple pane, low-e argon windows, oak cabinerty, oak trim around windows and white marble vanities in bathrooms.
Upgrades in the River's Edge Estates show home include red oak hardwoods throughout the main level, as well as classy brown/black granite counter tops.
"Basically, what you see is what you get," says Demauleon. "Most everything in this show home is standard (including top-grade short twist nylon carpeting with thick underpadding in all three bedrooms). Even with upgrades like the oak hardwoods and granite counter tops, this home still comes in at just less than $350,000, including lot and net GST."
While not a visually dazzling home - 103 Mariner's Trail is about providing solid, straightforward comfort -- its strengths reside in two key areas: a logical, open-concept floor plan and a collection of materials and colours that combine to create an understated elegance. With wide aisles, large island preparation area/eating nook and an abundance of cabinetry and counter space, the resident cook and helpers can co-habit the kitchen without tripping over each other. It then opens onto an area that can either be used as a dinette for two -- or as a full-blown dining room (there's even a niche for a buffet, if that's the mode you choose).
"We also made the great room wide open, as well -- at one point, we were going to go with a three-sided fireplace, but decided to put one with an oak mantle in the corner -- it just would have been too much," he explains. "Our goal is to produce a home that people can make into their own. For that reason, there's no entertainment unit -- although there could be one if requested; and we added a lit tray ceiling (in the great room) to create style and interest overhead. We don't want to dictate how people decorate their home. The slate is left somewhat open to let them create an environment that suits them."
The bedroom wing -- located off a wide, bright foyer -- is neatly separated from the home's entertainment area, with the master bedroom being the furthest from the fray. With large windows, all kinds of room, a functional walk-in closet with wooden (not wire) shelving and compact ensuite, it characterizes Central Homes' building philosophy.
"This home was aimed mainly at empty nesters or more mature couples who appreciate quality, functionality and refined style," Demauleon adds. "So the ensuite, although not huge, has a nice big shower stall, oak vanity and white marble sink -- it's very functional. Just down the hall is the second bathroom, which has a deep jetted tub where you can relax. The other two bedrooms are large (with big double windows and double bi-fold closets), and can be used as perhaps a guest bedroom and office. We've also placed the laundry room on the main floor next to the kitchen for added utility."
Last but not least is a lower level that is nearly as spacious as the main level.
"There's over 1,500 sq. ft. of space to develop down here," he says. "With five large windows, it's a very bright area that is ready to be lived in in whatever way you want -- you can put in bedrooms, make a big rec room, and still have lots of room left over for storage -- in addition to the 24' x 22' garage. This is a home that has been designed to give you the flexibility to do exactly what you want with it. Most importantly, we've put quality first, and we're very proud of that."
lewys@mts.net
Size: 1,703 sq. ft.
Minimum Lot Size: 65' x 100'
Bedrooms: 3
Bathrooms: 2
Contact: Roland Demauleon @ 633-2425
Key Features: Bright open-concept floor plan; spacious kitchen/dining area; large great room with lit tray ceiling and corner gas fireplace; main floor laundry/mudroom; three large bedrooms with plenty of storage space, including master bedroom with mid-sized walk-in closet; over 1,500 sq. ft. of space ready for development in lower level.
Price: $349,900 (incl. lot & net GST)



