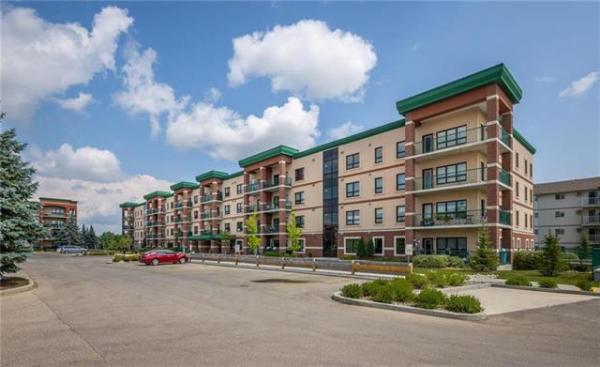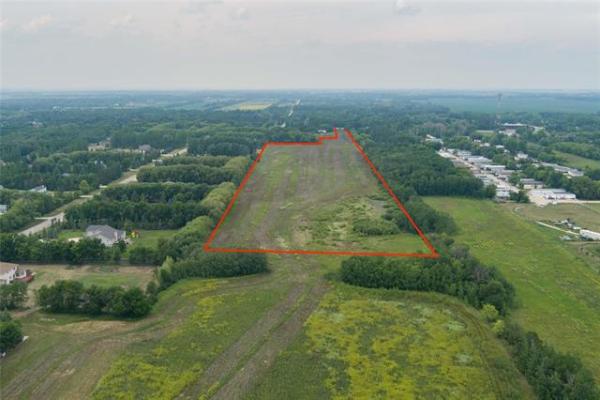
The Caledor’s fresh modern farmhouse exterior is loaded with curb appeal.

Todd Lewys / Winnipeg Free Press
Magnificent colour contrasts and ample function characterize the marvellous modern farmhouse kitchen.

The boxed out dining area sits in its own well-defined space just steps from the kitchen.

A versatile space, the centrally-located second floor loft naturally separates the kids’ bedrooms from the primary bedroom.

Photos by Todd Lewys / Winnipeg Free Press
An eye-catching entertainment unit featuring a black marble-style tile feature wall with beautiful millwork and a custom fireplace is the centerpiece of the elegant great room.

Function and elegance co-exist in perfect harmony in the luxurious ensuite.
When it comes to designing a family-friendly home, it’s important to use every square inch of space well.
That’s because as much as families value style, they value function even more.
Which is to stay if a home isn’t livable, it doesn’t matter how much style it possesses, it won’t offer the function that’s required to live daily in free, unfettered fashion.
Amrit Manak of Manak Homes says the Caledor, a 2,111-square-foot, two-storey plan that features a fresh-looking modern farmhouse exterior, was designed with active families in mind.
“This home maximizes the use of every square foot,” he says. “No detail was overlooked in creating this unique home.”
The home’s detail-oriented design starts the moment you set foot in its generous, tiled foyer.
There’s an unobtrusive door that connects to the double attached garage on the left, along with a stylish double closet. Next comes a bedroom and bathroom a few steps in from the well-placed closet.
“The bedroom can be used as either a bedroom or office,” says Manak. “Having it up front next to the bathroom also makes the bedroom an ideal in-law suite. It’s placed conveniently next to a three-piece bath with tile floor and walk-in shower. There’s also a side entrance that would provide access to a secondary suite downstairs.”
A short hallway then provides access to a main living area that features a bright, open-concept layout.
“Our goal was to create an area that was naturally bright, cosy and elegant,” he says, noting that the ceiling height is a full nine feet. “A large window behind the dining area and another big window on the great room’s rear wall let in lots of natural light, while medium-brown luxury vinyl gives it a cosy feel.”
Turns out, the main living area’s elegance comes in part from an eye-catching entertainment unit in the great room.
“Its key feature is the entertainment unit, which features a black marble tile feature wall, beautiful millwork, and a custom fireplace. It ties in beautifully with the kitchen’s colour scheme.”
Featuring a wealth of country white cabinets, a mid-sized island with black base and off-white countertop, contrasting matte black quartz countertops (with gorgeous white highlights) and gunmetal appliances, the kitchen is a modern farmhouse marvel.
“We’re really happy with how it turned out, it offers a perfect balance of style and function,” Manak says. “It’s next to a spacious dining area that we boxed out to create separation and space for a table that can accommodate six to eight guests. There’s also a patio door on its side wall that would connect with a backyard deck.”
An extra-wide staircase next to the foyer then leads upstairs to an efficiently designed second floor that revolves around a huge, centrally located loft that’s currently outfitted as a media area.
“It was placed in the middle not only to provide a versatile space for the family, but also to provide lots of privacy for the primary bedroom,” he explains. “The kids have their own bedrooms and bathroom way over on the other side of the loft. There’s also a large laundry room that could also be used as a bedroom.”
Meanwhile, the primary bedroom is a huge and very well-appointed space.
“We wanted it to be as big as it could be, it actually occupies one-quarter of the top floor,” says Manak, adding that its calling card is a smashing tray ceiling. “The walk-in closet is huge, and the ensuite features a white hexagonal tile floor, stand-alone soaker tub and custom walk-in shower. Both the shower and tub come with beautiful white herringbone tile surrounds.”
Manak says he’s pleased with the overall design of the Caledor.
“I think we’ve achieved what we wanted to do, create a family home that was unique, yet extremely functional. A lot of thought went into creating a well-balanced home, but it was worth it.”
lewys@mymts.net
Builder: Manak Homes
Address: 7 Sheilagh Ball Cove, Devonshire Park
Style: two-storey
Size: 2,111 sq. ft.
Model: the Caledor
Bedrooms: four plus loft
Bathrooms: three
Price: from $800,000 (includes lot & GST)
Contact: Amrit Manak, Manak Homes, 204-509-7151



