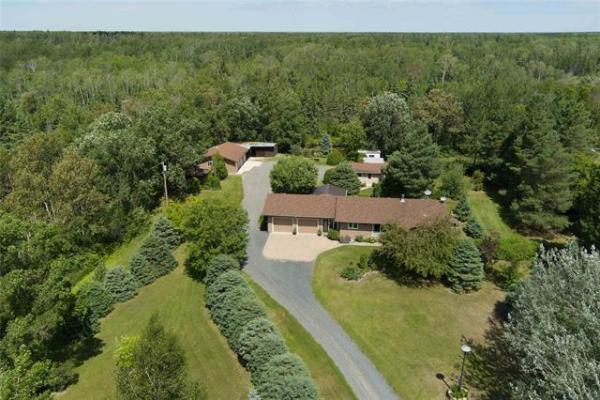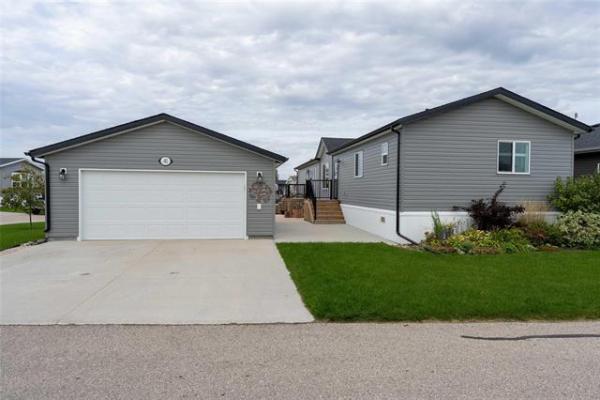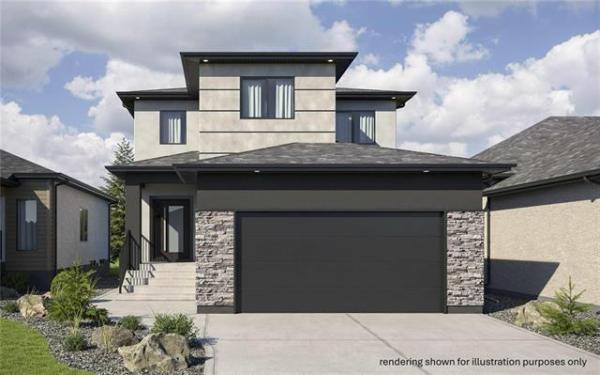




Which is why The Preston, a newly minted Hearth Homes show home at 20 Lake Forest Rd. in Bridgwater Forest, has been receiving rave reviews.
"Right now, we have three show homes going, and of the three, this is my favourite," says Hearth Homes sales manager Liam Milne of the 1,759-sq.-ft. bungalow that comes complete with a walk-out basement and PowerSmart silver rating. "It's aimed at young professionals and recent retirees, but the way the home is configured, it could work for anyone. Everyone who's gone through it has just loved it."
The first thing Hearth's designers tried to achieve, says Milne, was a feeling of segmentation within the main level's open-concept theme.
"There's an excellent flow to the whole house -- it's open-concept, but not so much that it feels like an echo chamber. To prevent that, ceilings were kept to nine to 10 feet, and we subtly defined each space in the kitchen/great room area by putting an island in the kitchen, putting a jog by the stairwell for a neat little reading area, and placing a den off the great room," which has a big window for a relaxing lake view.
Then, the main-floor bedrooms were placed in opposite corners of the home to optimize the feeling of privacy.
"We placed the first bedroom -- which might be used as a guest bedroom -- right off the foyer at the front of the home with a three-piece bathroom directly across from it," explains Milne. "You can even have a teenager in there because it's so accessible and private. We then put the master bedroom at the opposite corner of the home to ensure it was isolated from everything."
Truth be told, the sprawling master bedroom is essentially a world of its own. After a brief jaunt down a medium-long hallway, you emerge in a space that encourages relaxation. With a massive double window inserted in the far wall to let in loads of natural light and provide a lake view, there's tons of room for a king-sized bed, usual furnishings and a host of other accessories should they be needed.
"As it should have, this master bedroom has everything -- there's even a window seat," he says. "You also get a beautiful ensuite with corner jetted tub and an oversized tempered glass shower enclosure. This ensuite is the first of its kind; we went with a honey-brown cultured marble as the tub inset and shower surround. We put it in the shower because it's so much easier to maintain than tile, and looks great."
While the master bedroom -- which also has a large walk-in closet set away from the sleeping area -- has been designed to serve as a retreat, the kitchen/great room area has been designed to be bright, warm and eminently habitable, adds Milne.
"Our goal was to create a space that flowed well, was warm and while open-concept, had distinct areas," he says. "For utility, we put in a nine-foot black/tan island with double sink and an eating nook that seats up to three. We made the dining area larger than normal so it can accommodate a variety of needs, whether it's having guests over for dinner, or a table for two to four."
With three huge windows, a 10-foot (tan/white) tray ceiling and a gas fireplace set in beige cultured stone, the great room is an ideal spot for after-dinner chats.
"We've done a few things to give this area and the kitchen a warm feel," Milne says. "First, we went with a medium-brown engineered oak floor. Second, we went with the two-tone colours to lower the 10-foot ceiling a bit. Finally, we used a creme paint on the trim (rather than the more commonplace white) to warm it up and add more character. The oak cabinetry and bannister finishes the area off nicely."
Thanks to an extra-wide staircase, the transition to the home's walk-out lower level is effortless. In fact, there's little in the way of transition because of the big windows on the far wall, which entirely eliminate any type of basement-like feel.
"There's another 1,700 or so sq. ft. of livable space down here," he says. "Like the main level, we've segmented it so it doesn't feel just like a big open space. The two bedrooms are on opposite sides, with a wet bar, TV/games area and computer nook in between (with more engineered oak flooring), with a full bathroom thrown in for good measure. There's also more room for a fifth bedroom and a home gym -- and storage -- behind the wet bar. You can't beat a bungalow, especially one with a walk-out basement -- there's so much more usable space. This really is a home that can work for anyone."
lewys@mts.net
Details
Size: 1,759 sq. ft.
Minimum Lot: 56' x 114'
Bedrooms: 4 (two main level, two lower level)
Bathrooms: 3
Contact: Shelley Lambert @ 487-4122 or 688-1387
Price: $679,900 (including land & net GST)
website: www.hearth-homes.com



