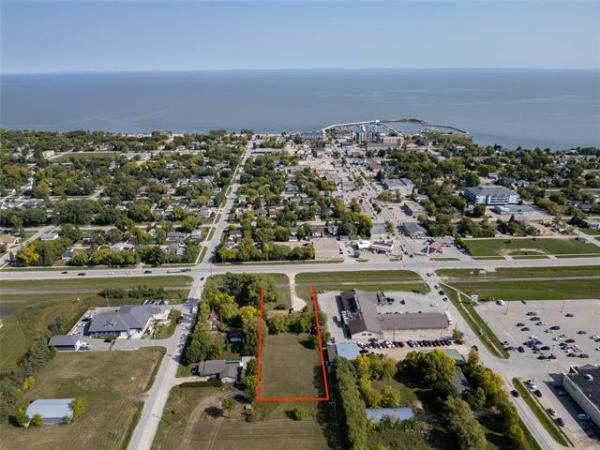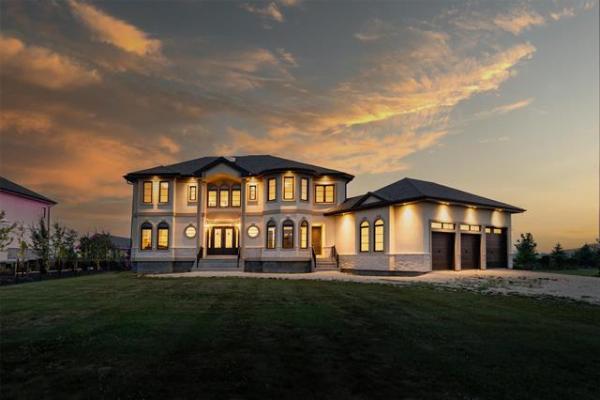

However, some homes stand out from the rest because few, if any, design details have been overlooked. That was the goal with the design of 204 Wood Sage Crescent, says Arlt Homes' Jason Arlt.
"The objective was to design a home that had a traditional feel interspersed with contemporary touches," he says of the 2,600 sq. ft. two-storey show home. "We really paid attention to the layout of the home -- although it's largely open-concept, still wanted the different spaces to be distinct."
Evidence of that design philosophy can be seen from the moment you enter the home's L-shaped foyer. To the right is a double closet, to the left a cutout wall (that affords a sneak preview of the dining room) and 42-inch-wide entrance to the main living area. At the end of foyer is a pleasant surprise: a main floor den.
"It's been placed here so that if you have a home business or just want to do some work, it's both out of the way and easily accessible from the front door. That way, you can have privacy. If you do need to do some business, you won't disrupt life in the rest of the house."
Although the main living area -- dining room, great room and kitchen -- is open-concept, the three areas have their own unique personalities; that can be attributed to the sheer volume of space in the area; nothing is crammed together, whatsoever. The great room is defined by a pillared entrance, while the kitchen's island area provides stylish, and subtle, separation from the great room.
One other thing jumps out at you once you enter the kitchen/great room area is how bright it is.
"That's due to a bank of windows on the far walls of both the great room and kitchen," Arlt explains. "There's also a large vertical window in the dining room to add even more light. The area is also brighter than normal because we didn't go with overly dark colours; the maple floors are a medium-dark stain, and the walls are a lighter colour, using beiges and taupes (along with white) for some subtle contrast."
He adds that the kitchen is where some of the contemporary styling comes in.
"The woodwork and kitchen cabinets are lighter to go with the stainless steel appliances ¬ -- the wood is darker, but not overpowering. That way, when you go with different, contrasting materials, you get the best of both worlds -- a space that's bright and warm, and contemporary," he says. "People also love the cream-coloured cabinets and island with grey/black granite, too. The counters are black granite."
One particularly practical touch makes the kitchen a chef's (or homemaker's) dream: a walk-through pantry.
"With the walk-through pantry, you can simply go right through the mudroom from the garage to put away your groceries. It's very efficient, and people really appreciate that design. The mudroom is also large (for ease of access) with a window for extra light. We want the home to be as functional as it is beautiful."
Upstairs, there are no fewer than four very spacious bedrooms (two of the secondary rooms have walk-in closets) and a large, well-positioned main bathroom. Two features stand out above everything else: a palatial master bedroom, and a divided main bathroom.
"I think we've captured the essence of what a master bedroom should be -- big, have a great view (three huge windows face west), have a luxurious ensuite and an oversize walk-in closet," says Arlt.
He adds that all those features are present in one neat package.
"There's all kinds of room to outfit the master bedroom to meet your needs, the windows provide a wonderful view and the ensuite, with its chocolate brown ceramic floor, deep jetted tub (set underneath an obscured glass window) and oversize tempered glass shower is a great place to go and unwind in peace. And the walk-in closet is at the rear so that you can dress quietly, and in private."
With the divided main bath (a door between the sink and shower areas) and extra-wide hallway, large families will never fight for bathroom time or collide in the hall while getting ready for work and school.
"One kid could take a shower while the other brushes their teeth. It's a small thing, but to us the little design details make the difference."
More good news: there's an additional 1,100 sq. ft. to develop in the wide-open lower level. With 3,700 sq. ft, of living space, this is a stylish, practical design that large families should consider.
ARLT HOMES
204 Wood Sage Crescent, Sage Creek
PRICE: $534,900 (including lot & net GST)
Details
SIZE: 2,600 sq. ft.
MINIMUM LOT: 50' x 110'
BEDROOMS: 4
BATHROOMS: 2.5
CONTACT: Jason Arlt @ 782-9156
KEY FEATURES: Open-concept design with an abundance of windows and traditional/contemporary design




