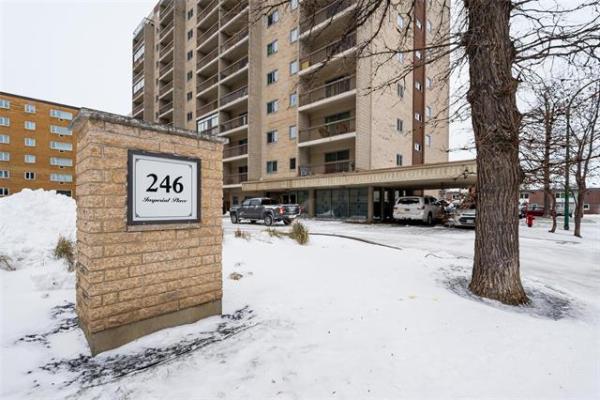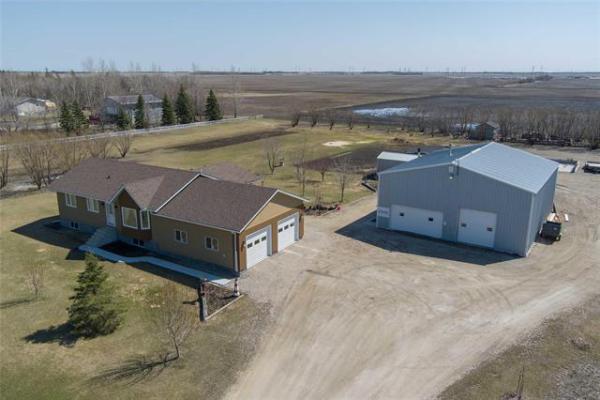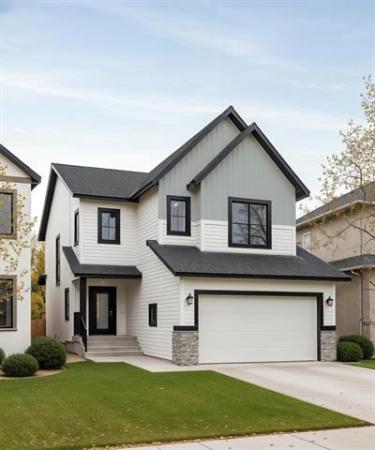




Regardless of what style of home he's designing, Paradigm Custom Homes' Jeff Baertsoen always has the same goal in mind.
"Each and every time out, my purpose is to design a home to meet a customer's needs by providing the right balance of function, flow and style," he explains. "Our latest show home, the Lossahegen -- it's Nordic and German in derivation and means 'to relax and entertain in style' -- we think, embodies that philosophy."
Set on a huge lot that backs onto mature forest -- and the La Salle River -- the Lossahegen is an open-concept design that is part modern, part rustic in derivation. For starters, the main level's focal point -- a sprawling great room with a series of geometric-shaped windows and reverse bulkhead ceiling that soars to 5.5 metres (18 feet) above a gas fireplace set in cultured stone -- was created with one thought in mind.
"We really wanted to make this home feel like a retreat by the river," Baertsoen says. "So we put several triangular windows in the corner of the great room not only for visual appeal, but to let light flood into the space. Those windows make for clean lines, and as much glass as we could fit in to bring the river view to life."
To further accentuate the cottage retreat feel, a sunroom with a wood-burning stove -- and no less than 10 floor-to-ceiling windows -- was placed at the end of the kitchen.
"And that is a real wood-burning stove," he says. "Having all the windows in both the sunroom and great room is made possible by the fact that today's windows -- these ones are argon-filled, low-e, triple-pane models -- are so much better at preventing heat loss. They make for a bright space with a superb view of nature. The stove looks great and is something you can fire up to make the sunroom a cosy space on cold winter days."
Next, to lend warmth to the ultra-spacious main living area, the entire floor has been covered with 45-millimetre (18-inch) beige/brown ceramic tiles. An earth tone colour palette and cappuccino-stained maple shaker cabinets -- as well as dark maple trim around baseboards, doors and windows -- not only provides warmth, but neatly unifies a large space.
At the same time, a five-foot by eight-foot granite island with invection cooktop and seating for three to four adds a necessary element of division between the kitchen and great room.
"The bottom line is that this design enables you to entertain, but you still have that cottage feel. We were treading on a fine line with the design here -- we wanted to keep it as modern and contemporary as possible, emphasizing function and flow. We also wanted to bring the outdoors inside (by using lots of glass), too. I think we've got the balance right."
As rustic as the feel is in the rear area of the home, there are also some notable modern touches towards its front portion: curved walls in the kitchen and foyer area, a tempered glass divider that separates the great room from the front-oriented dining room -- and the heated ceramic tile that flows through virtually every room on the upper level.
Flow -- as advertised -- is excellent, with seamless passage back into the bedroom wing, which also houses a laundry/mudroom with dog bath/shower and huge pantry. Not surprisingly, the design theme in the master bedroom matches the ambience created in the kitchen/sunroom/great room area.
"It's open, much like you'd find at a hotel resort," Baertsoen says. "There's no need to go anywhere else to relax -- you've got a three-sided fireplace, five-by-five tempered glass (corner) shower, and huge jetted tub (set in brown ceramic tile) placed beneath two large windows. It's so private here, you don't need obscured glass. And the walk-in closet is bigger than some of the bedrooms you find in some homes."
With 2,870 sq. ft. of space upstairs, the expectation would be that there's ample room in the lower level. In fact, there's 2,500 sq. ft. of developed space downstairs in the Lossahegen -- all of it well-used (and outfitted).
"First, we put in a curved staircase to take you down in style. Then, there's a curved wet bar, home theatre room, games area with cultured-stone corner fireplace -- and fitness centre with glass-panel wall. Not to be forgotten is the fact that the basement floor is structural wood, to ensure no problems with ground movement. Our Paradigm Structure -- concrete piles, 25 MPA concrete and pre-engineered wood web floor trusses -- ensures this house is as solid as it is stylish and functional. We never cut corners in any area of the homes we build."
Details
Homebuilder: Paradigm Custom Homes
Address: 39 Medinah Drive, Kingswood South, La Salle
Base Price: $532,340 (includes net GST, not land)
Price, as seen: $907,700 (including lot & net GST)
Size: 2,870 sq. ft.
Lot Size: 117' x 320'
Lot Price: $133,875
Contact: Call Jeff Baertsoen @ 792-1122 or Gerry Martel @ 799-3131




