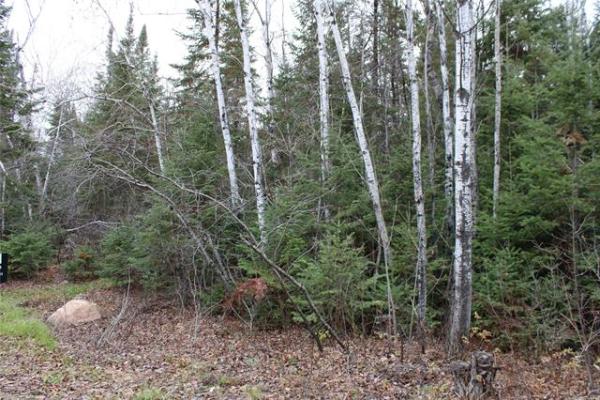



The master bedroom flows beautifully into the ensuite, which comes with a floating dual vanity, stand-alone soaker tub and glass and tile shower — all lit by a large picture window.
In the world of new homes, some exceed expectations while others, well, don’t.
Gino’s Homes’ show home at 54 East Plains Dr. in Sage Creek falls into the former category, says Gino’s sales representative for the 2,331-square-foot, two-storey home, RE/MAX Professionals’ Cam Ftoma.
"Most people think this home has a price tag in the $800,000-to-$900,000 range," he says. "Truth is, the home is priced at $679,900. It just feels like a more expensive home due to its size, beautiful finishes and amazing design."
That luxurious feel is established early by the home’s exterior, which is clad smartly with Coronado French limestone, textured and smooth acrylic stucco and metal screen detailing. A covered entrance with double doors then leads inside to an ultra-functional — and striking — foyer.
"It’s an open, accessible space that allows easy entrance into the home," Ftoma says. "Right from the start, nothing in the home feels tight space-wise. Not only is there plenty of room to enter into the home, but the upper-level staircase (to the right of the foyer) is spectacular with its aluminum railing and tempered glass inserts. It opens up the foyer even more and allows light to flow through from windows over the stairs and on the side wall."
From there, a seven-foot-wide entrance leads into a wide-open great room characterized by exceptional volume, an abundance of natural light and rich, tasteful finishes.
"The feeling of volume comes from a vaulted ceiling that’s about 15 feet high on the rear wall, and that reaches its peak at about 20 feet over the upper level stairway at the home’s front wall," he says.
"The light comes from three large windows that are on either side of the fireplace in the family room, and a large window and two patio doors behind the dining area."
While the great room is a spectacular space in and of itself with its high, canted ceiling and ribbon fireplace set in a (tan) cultured stone exterior, the kitchen is no afterthought. A 10-foot ceiling — as well as logical layout that features wide aisles in the island kitchen and a generous informal dining area — give it a spacious, navigable feel, while the windows let in tons of natural light.
An entrance to its rear that holds two spaces imbues it with even more function, Ftoma says.
"There’s not only a main floor laundry room, but there’s also an absolutely huge mudroom with (recessed) bench and coat closet that makes it easy to enter the home from the attached double garage.
"Its positioning makes it super-simple to bring groceries into the kitchen. Off-white cabinetry, taupe Silestone quartz cabinets and beautiful high-end laminate plank floors finish the kitchen off perfectly."
Likewise, the wide, elegant staircase (the aluminum railing and tempered glass inserts are smashing) makes it ultra-easy to access the home’s second floor, which features a catwalk that provides a wonderful elevated view of the great room below.
In its present form, it contains three bedrooms and a four-piece bath. Ftoma says that if necessary, that layout could be altered to make way for a fourth bedroom.
"If there’s the need, we could make the master suite smaller so we could put in a fourth bedroom. That said, most people who’ve been through the home have said they’d keep things just as they are because the master suite is truly something to behold. It’s just an incredible space in every way."
While there are instances when sales representatives overstate a space’s wow factor, this isn’t one of them.
Take the dimensions of the bedroom and ensuite. The bedroom itself measures 16.1 by 13.9 feet; then, the ensuite — which is accessed via a nine-foot-wide entrance that can open on to the bedroom or be closed off by curtains — is 21.9 feet by 9.7 feet.
"The bedroom is incredible, and the ensuite is the nicest ensuite I’ve ever seen — it’s truly spectacular with its (striated taupe) tile floor, floating (dual) vanity, stand-alone soaker tub (set next to a big picture window) and gorgeous, custom tempered glass/tile shower with frameless door," Ftoma says. "It’s finished off in perfect style by a walk-in closet the size of a small bedroom."
He adds that visitors to the home have a difficult time wrapping their heads around just how much the home has to offer for a price tag that comes in at under $700,000.
"This home is the total package. You not only get all the space and style, but you also get added value features like surround sound speakers in the family room, kitchen and ensuite, upgraded lighting and electrical, upgraded plumbing fixtures, upgraded exterior windows and doors and professionally landscaped front and backyards."
Best of all, the home is not a cookie-cutter design.
"It’s a very unique home that’s artistic, yet practical," Ftoma says. "You’d have to look long and hard to find a home that offers the livability, style and value that this home delivers."
lewys@mymts.net
Details

Builder: Gino’s Homes
Address: 54 East Plains Dr., Sage Creek
Style: Two-storey
Size: 2,331 sq. ft.
Bedrooms: 3
Bathrooms: 2
Price: $679,900 (including lot, GST)
Contact: Cam Ftoma, RE/MAX Performance Realty, 204-794-5066




