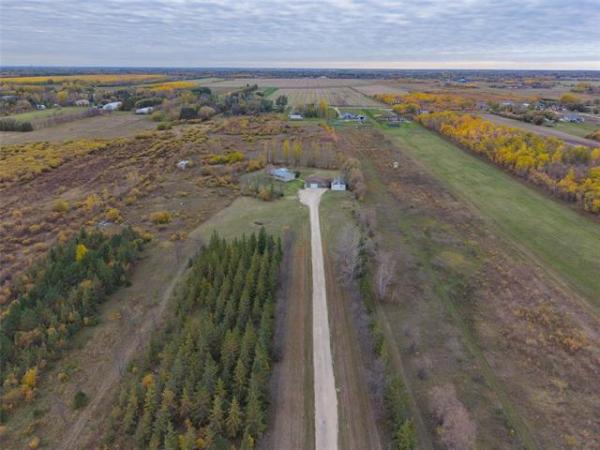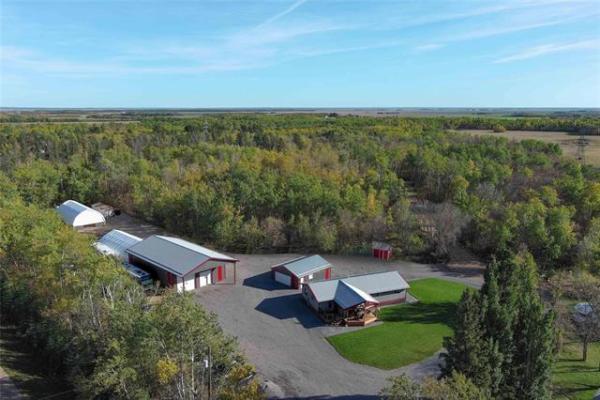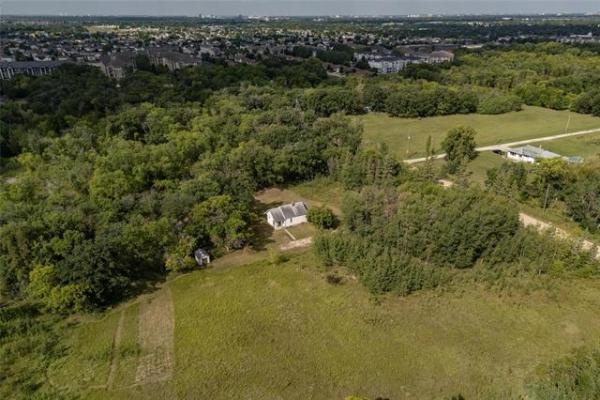
TODD LEWYS / FREE PRESS
The great room is a cosy, inviting space.

TODD LEWYS / FREE PRESS
A large island with stunning waterfall-quartz ends serves as the kitchen’s focal point in Sterling Homes’ Granville model bungalow in Bison Run.

TODD LEWYS / FREE PRESS
Entertaining is a snap with the spacious dining set next to a garden door that leads out to a big backyard deck — and mere steps from the gorgeous great room.

TODD LEWYS / FREE PRESS
Bright, warm and navigable, the main living area in Sterling Homes’ Granville model bungalow is as functional as it is fetching.

TODD LEWYS / FREE PRESS
A soft colour scheme gives the primary bedroom a calm, relaxing feel.

TODD LEWYS / FREE PRESS
The elegant ensuite comes with a heated flor, freestanding soaker tub and gorgeous walk-in shower.

TODD LEWYS / FREE PRESS
Functionality abounds at the entrance of the Bison Run home, with its generous foyer and versatile flex space.
When a builder conceives the plan for a luxury home, their first instinct is to design a home that’s filled with flair and style.
After all, the goal is to draw prospective homebuyers in with its all its well-placed panache.
While that’s all well and good, a luxury home must also be functional.
Consequently, home builders have to strike a balance with a plan that seamlessly delivers both style and function.
Sterling Homes’ design team accomplished that with their new show home at 15 Oasis Bend in Bison Run, says the home’s sales representative, Lisa Castro of Coldwell Banker Preferred Real Estate.
“This is a very contemporary and elegant home, yet it’s also very cosy and comfortable,” she says of the Granville, an 1,839-sq.-ft. bungalow that comes with a walk-out lower level. “As elegant as the home is, it’s also very practical in its design.”
That practicality comes to the forefront the moment you step inside, notes Castro.
“A generous foyer opens directly onto a flex space to its left,” she says. “It’s a versatile space that can be used as a library, home office or even as a bedroom.”
Speaking of bedrooms, the two secondary bedrooms — along with a mudroom and full bath — populate an inconspicuous hallway placed to the right of the welcoming foyer.
“Part of the genius of this plan is that it’s a split plan. The two kids’ bedrooms were placed at the front of the home with their own bathroom, while the primary bedroom was placed well away on the other side of the home.”
Take a few steps ahead, and you find yourself on the threshold of the main living area.
While some luxury homes instantly overwhelm you with all their finery, the Granville doesn’t.
Instead, its luxurious finishes serve as one of the ingredients that combine to create an inviting main living area that draws you in with its warmth, natural brightness and understated style.
“The 10-foot-high ceiling is a big feature. It not only creates a wonderful sense of space, but it also allowed for large windows on the rear wall that let in lots of natural light and provide beautiful views of the water and surrounding countryside.”
At the same time, the elegant finishes also play their part in generating quiet allure.
“Everyone who’s been through the home has loved the island. It’s just the perfect size with seating for three, and its waterfall-quartz ends match the countertops and backsplash behind the built-in cooktop,” Castro says. “The white cabinets and pot drawers also look incredible with their champagne-bronze handles. A huge pantry also surrounds the wall oven and fridge.”
From there, the kitchen transitions into a spacious dining area that backs onto a patio door providing access to a large deck with low-maintenance Duradeck surface.
Meanwhile, the great room was tucked neatly into its own cosy little spot across the way.
“Two large windows that go almost from floor to ceiling let in tons of natural light while a linear electric fireplace was placed in a simple grey feature wall that pops on the off-white walls on either side of it. The warm wide-plank flooring finishes off the space perfectly.”
It turns out there’s one space left to explore in the magnificent main living area: a spectacularly secluded primary bedroom, which was placed discreetly behind the gorgeous great room.
“A short hallway leads inside to a wonderfully isolated space that starts off with a deluxe ensuite that offers a heated tile floor, freestanding soaker tub, luxurious tiled walk-in shower and maple vanity. The walk-in closet, which was integrated beautifully into the ensuite’s design offers plenty of storage space for your wardrobe.”
Then there’s the bedroom, which only builds on the relaxed, laid-back vibe.
“It just makes you take a deep breath with its soft, warm colours, abundance of natural light and beautiful countryside view,” she says. “It’s a very warm, peaceful space.”
Head downstairs, and you find a huge walk-out lower level that would add another 1,700-plus square feet of livable space to the home once fully developed.
“Natural light pours in through a huge window on its rear wall, while a garden door leads out to a covered patio that looks out onto the water. It’s a whole other livable level that offers plenty of space for a rec room, another bedroom or two, and a bathroom.”
Castro says the Granville delivers gracious, quietly spectacular living at every turn.
“That’s why it’s a such a wonderful luxury home — it balances elegance and livability perfectly.”
lewys@mymts.net
The Details
Builder: Sterling Homes
Address: 15 Oasis Bend, Bison Run
Style: bungalow
Size: 1,839 sq. ft.
Model: the Granville
Bedrooms: three plus flex space
Bathrooms: two
Price: $1,038,672 (includes lot, upgrades & GST)
Contact: Lisa Castro, Coldwell Banker Preferred Real Estate, 204-952-2675




