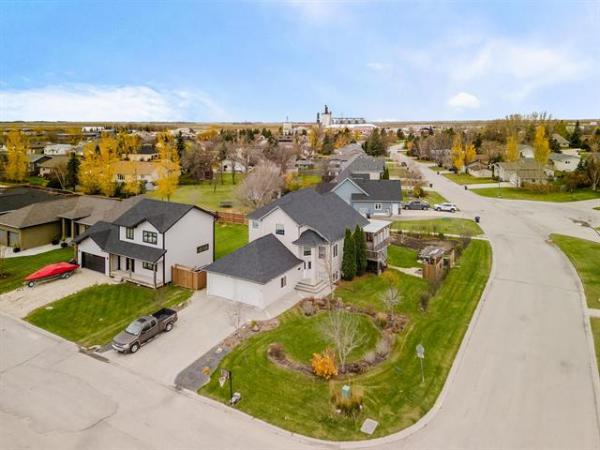



The moment you set eyes on 38 Cypress Ridge -- Gino's Homes' latest show home in South Pointe -- one thought dominates your consciousness.
That thought? This is no ordinary bungalow.
OK, you say, what's the giveaway? Well, how about a front entrance with an angled roof that's (seemingly) held up by a cultured-stone pillar positioned to the left of a front door that is comprised largely of glass panels set in a dark wood frame.
Once inside 38 Cypress -- a 2,179-square-foot bungalow with walkout lower level -- you realize the front entrance was just an appetizer. Once you ascend the seven steps from the sunken foyer, you come to an open-concept great room packed with several jaw-dropping features.
"The wow factor associated with the great room area is incredible," said Gino's sales representative, Jason Topnik of Royal LePage Alliance.
"First, there's the light. There's basically a wall of windows along the rear wall that not only lets in all kinds of light, but also gives you a view of the wetlands (there's also a huge raised Trex deck to enjoy) in behind the home. And the vaulted ceiling -- plus six windows over the kitchen -- lets light flow freely through the area and makes the space feel even bigger than it is."
Adding to the area's wow factor is a sunroom set down several steps from the great room -- a welcoming space surrounded by 10 windows.
"Placing it down a level from the main living area was a stroke of genius. All the windows not only let in more light and give you another view of the water, but there's also a door that leads you to another deck outfitted with a hot tub. People who've been through the home loved the placement of the sunroom."
The walkout lower level -- already a bright area with five windows along its back wall (which also allow for a ground-level view of the wetlands) -- receives even more light from the sunroom. And because 38 Cypress is a bungalow, its lower level is huge. The rec room features a games area, wet bar (adjacent to doors that lead to a covered patio) and sitting area by another bank of three large windows.
Thanks to the generous square footage (the lower level mirrors the main level in size), there's also a private wing set off behind the stairs that houses two large bedrooms (one with a one-third door that leads to a Kidz Kave under the stairs) and a four-piece bathroom.
Last but not least is an enclosed media room with 100-plus-inch screen, elevated captain's chair seating and black faux suede walls finished with maple inserts designed to look like pillars.
"It's such an amazing area, you're tempted to spend most of your time down here," Topnik said. "Again, the sheer amount of light the windows let in is incredible, as is the view. If you enjoy watching movies or sports, the media room is the place to be -- it's been outfitted with about $60,000 worth of state-of-the-art equipment. In fact, the whole house has been wired with a Control4 system that enables you to control the whole house from an iPad, if you want."
As magnificent as the lower level is, the great room is no slouch. Flow from space to space is superb; there's a large dining area set next to the stairs (which are bordered by metallic railings with stainless glass inserts), a kitchen with a 10-foot island, dark brown thermofoil cabinets (both pull-up and pull-out) and a corner pantry.
The family room's entertainment unit is the same brown thermofoil as the kitchen, with the TV niche (ideal for a 60-inch flat panel) defined by a large section of the thermofoil. The entertainment unit is finished off with a ribbon-style fireplace (set in a tan cement surround) on its left side.
And don't forget 38 Cypress is a five-bedroom home. Three are on the main level -- two to the left of the foyer with a Jack-and-Jill bathroom, and a master suite found set away on the opposite side of the home. The master suite has been segmented into three sections -- the bedroom, walk-in closet and ensuite.
"The bedroom is spectacular," he said. "It comes with a vaulted ceiling, six windows that again let in all kinds of light and showcase the view out back, and a door that leads to the deck out back. The walk-in closet is huge, and comes with built-in (espresso veneer) shelving rather than wire. The ensuite features an oval soaker tub, five-foot tempered-glass shower, thermofoil vanity with granite top and glass vessel sink. Two piano-style windows set up high over the tub let light in, yet ensure privacy."
Topnik said 38 Cypress can cater to literally any lifestyle.
"First and foremost, it's a great home for entertaining. It's a home that works for everyone, whether you're a single couple who likes to entertain, or a family with lots of kids. It's a superb, imaginative design from top to bottom," he said.
lewys@mts.net
DETAILS
Builder: Gino's Homes
Style: Bungalow with walkout lower level
Size: 2,179 sq. ft.
Bedrooms: 5
Bathrooms: 3.5
Address: 38 Cypress Ridge, South Pointe
Lot Size: 66' x 145'
Price: $960,540 (including lot & GST)
Contact: Jason or Melissa Topnik, Royal LePage Alliance Realty, at 885-5500




