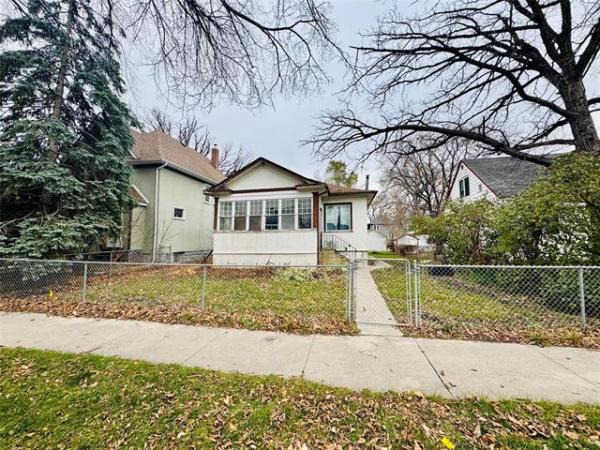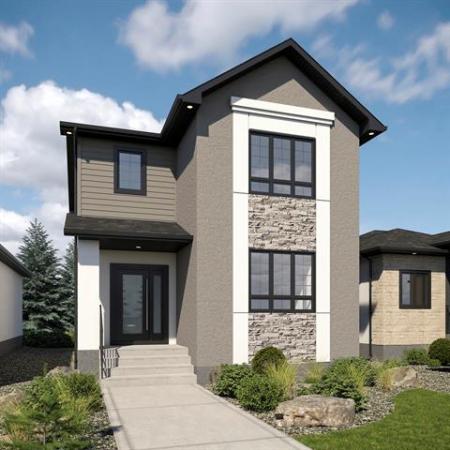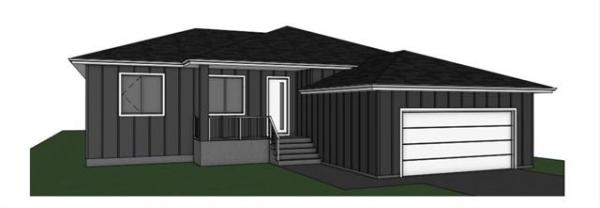



Granted, about 70 per cent of new home buyers prefer an open-concept floor plan.
That's all fine and good: However, where does that leave the other 30 per cent of buyers -- the ones who prefer a little bit of separation throughout the main level of their home?
This was the conundrum Bentley Homes' chief designer, Dustin Pierce, faced when he conceived the floor plan of 35 Portside Drive, a 2,079 sq. ft. bungalow in the southeast community of Van Hull Estates.
In other words, to be open-concept, or not to be? Once Pierce and his cohorts at Bentley Homes translated the design from paper to reality, it revealed a design that featured the best of both worlds.
"The idea was to have an open feel, but with a good degree of separation," he says. "So far, the feedback has been very positive. The people who've visited the home like the separation, but still felt it was open and spacious."
To combat W.O.S. (Wide Open Syndrome), Pierce essentially took the fireplace -- which would normally be on a wall somewhere in the living room -- and placed it between the dining room and living room. That accomplished two purposes, as it turned out.
"That made for a dining room and living room that were two separate spaces, yet they both share the fireplace, which is set in real (beige-tinted) cultured stone," he says. "While the dining room and living room are still quite wide open, having the fireplace on the wall in the middle makes both spaces more intimate, yet you still have tons of room to move if you like to entertain."
Meanwhile, access to the kitchen is still seamless thanks to an extra-large doorway. For more separation, the dinette area is at the back of the kitchen tucked away in an area surrounded by a bay window, with another window on each side. That design adds both space and light.
Warmth
To add warmth, Pierce and his design team chose medium brown CaesarStone countertops, maple (soft close) cabinetry and drawers with a charcoal finish and dark engineered maple hardwoods.
"We went with the engineered maple floors because they don't swell as much as traditional hardwood floors," he explains. "That's a plus in Winnipeg's harsh climate -- they look great, and are very durable."
Not only is the layout of 35 Portside different, but it's logical as well. The bedroom wing -- which houses two large secondary bedrooms and a tastefully-finished four-piece main bathroom -- is set off at one end of the home, by the wide, ceramic tile foyer. Then, the master suite is at the opposite end, accessed off the living room.
"The master is set off by itself to provide the maximum degree of separation for parents," Pierce says. "We also put in a bay window to add space, light and a seating area (with handy storage drawers beneath) that's actually strong enough to sit back and read a book on."
Another design departure then exists in the form of an ensuite that has only a tempered glass shower enclosure in it. Upon closer inspection, it turns out to be anything but ordinary.
"It's actually seven feet long with a rain shower fixture overhead as well as a hand-held unit -- more people are choosing to go with big, luxurious showers instead of jetted tubs because they feel they provide more value," he says. "The ceramic floor is heated, and we put the walk-in closet in the ensuite to reduce the number of doors, and to enable one spouse to shower and dress while the other sleeps before work."
It's then on to a 1,900 sq. ft. lower level that adds a whole new dimension of functionality -- and fashion -- to an already well-appointed bungalow design. While the centrepiece of the wide-open area is unquestionably an entertainment unit set in multihued glass tile, there are also two large bedrooms (one with a walk-in closet; the other could be an office or home gym, it's so expansive).
Oh, yeah -- and there's still room for a wet bar, two games areas and perhaps a computer desk. We would also be remiss to mention a cavernous laundry room with heated ceramic floor -- and TV.
"The idea was to create a multi-functional home that could meet the needs of families or empty nesters who like to entertain," says Pierce's partner, Paolo Bryant. "We think it works well in all aspects on both levels. Most importantly, people have to see themselves living in a home, and most people who've been here have said they could envision themselves living here. That makes all the hard work worthwhile."
lewys@mts.net
DETAILS
Homebuilder: Bentley Homes
Address: 35 Portside Drive, Van Hull Estates
Style: Bungalow
Price: $699,900 (includes lot)
Size: 2,079 sq. ft. (plus finished lower level)
Bedrooms: 4
Bathrooms: 2.5
Lot Size: 52' x 105'
Lot Price: $92,000
Contact: Paolo Bryant, Bentley Homes @ 688-2275




