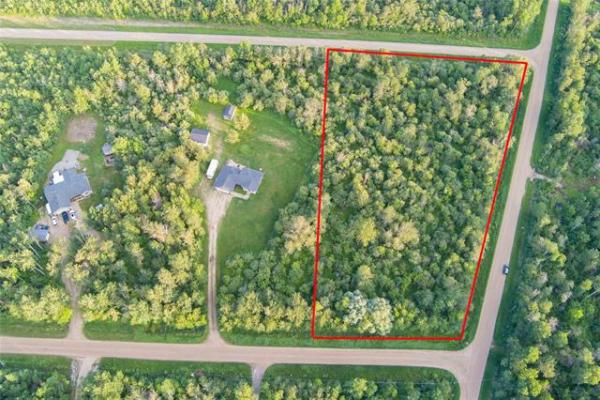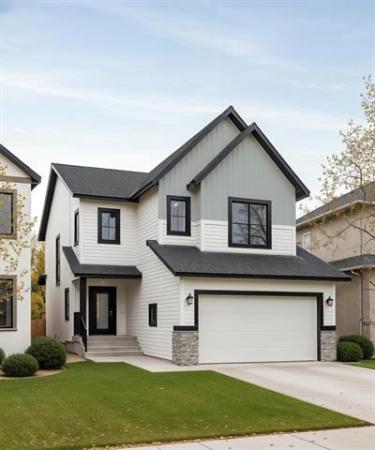



When it comes to the merits of a single family home or a condominium, both residences have their strengths, and weaknesses.
For example, a single family home -- due to its yard, and weather beating on its exterior -- needs to be maintained. Meanwhile, condominiums, while they offer a low-maintenance, turnkey lifestyle that enables you to come and go as you please, (in most cases) don't have a yard to enjoy. They often lack storage space, too. Consequently, choosing between the two can be a difficult task.
Until now, that is. Qualico's single-family homes sales manager, Dale Penner, said Broadview Homes' new courtyard homes have been designed to offer home buyers the best of both worlds.
"These are two brand-new two storey plans (The Cedar Court and The Upton, each 1,700 sq. ft.-plus) that have been designed to be as user-friendly as possible," he said. "The home's exterior will be low-maintenance, and there'll also be minimal yard maintenance. Yet, you'll have a courtyard area alongside the home that will offer outdoor privacy. The idea was to offer buyers a single family home that provided the convenience of condo living, but without the condo fees."
First impressions are a major issue in any home, and The Cedar Court (found at 51 Burning Glass Road in Sage Creek adjacent to The Upton at 47 Burning Glass) makes a big impression the moment you step inside. From the foyer on, the feel is one of space -- and brightness.
"Our designers wanted to create a grand entry into the home, and I think they accomplished that goal. As you enter the home, the first thing you experience is the volume, which comes from an 18-foot-plus-high ceiling in the foyer and living room. The area is literally surrounded by large windows, which allows daylight to flow in from all sides," said Penner. "It's a very the bright home."
The high ceiling also draws attention to another cool feature -- a second floor loft bordered by a one-third wall with dark maple capping. A ribbon-style fireplace set in a striking moss green wall -- and framed by dark maple trim -- makes for a stunning, and functional focal point in the living room below.
"In this version of the home, it's an office, but it could easily be closed off and made into a third bedroom," said Penner of the spacious area, which is surrounded by a host of large windows. "Right across from it is a convenient second floor laundry room with lots of shelving. Down the hallway is a well-placed four-piece bath with soaker tub, Dura Ceramic tile floor; a short hallway leads to the two bedrooms."
Both bedrooms are large, which owes to the fact that Broadview's designers didn't waste much, if any space on the hallway, which is perhaps 10 feet long.
"We were really pleased with how the upper level turned out," he said. "The goal was to create a functional home, and I think this upper level is very functional. The second bedroom is a nice size and 10 feet by 10 feet, while the master suite is quite large at 13.8 feet by 14.6 feet."
Not only is the master suite pleasingly spacious, but it's also private, set back all unto itself at the end of the hallway. There's plenty of room for a king-sized bed and accessories, and storage isn't an issue thanks to a big walk-in closet. Two corner windows in the bedroom let in loads of light, while ensuring privacy.
The three-piece ensuite -- which comes with a five-foot shower with grey custom tile and a durable acrylic base -- is also plenty big. If the masters of the home want to good, hot soak, the soaker tub in the adjacent four-piece bath is only steps away.
Back at ground level, The Cedar Court's open-concept main living area -- a 16.6-foot by 15-foot living room, 13-foot by 11.6-foot dining area and 13-foot by 11.6-foot island kitchen -- is a fount of function, style and utility.
Finishing quality is impressive, with dark Salem maple cabinets, white CaesarStone counter tops, a grey glass tile backsplash and smashing, semi-distressed, wide-plank oak laminate flooring that runs through the kitchen, dining area and living room. The function/utility quotient is exceptionally high thanks to a corner pantry, wide aisles and a the large, central island with eating nook for two.
Access to the courtyard is immediately off the kitchen through a patio door. The Cedar Court comes with an overhang for extra cover, while The Upton doesn't. Regardless, the courtyards are both private - and bright. In short, a great spot to relax with a favourite beverage, or entertain.
"We think this home should have a broad appeal -- it should work for first time home buyers, young professionals looking for a low-maintenance home or empty nesters," Penner added. "It should also be appealing from a price point perspective as well. The base price ($328,599) includes a piled foundation, driveway, poured concrete patio, front landscaping and low-maintenance exterior. It's a very functional, contemporary - and affordable - home that can meet the needs and tastes of pretty much anyone."
lewys@mts.net
DETAILS
Builder: Broadview Homes
Model: The Cedar Court
Style: Two-storey
Size: 1,731 sq. ft.
Bedrooms: 2 plus den
Bathrooms: 2.5
Address: 51 Burning Glass Road, Sage Creek
Lot Size: 32' x 100'
Lot Price: $81,000
Base Price: $328,500 (lot & house)
Show Home Price: $389,900 (including lot & GST) - Open house 12-5 Sat. & Sun.
Contact: Debra Mosher, New Homes Sales Consultant @ 946-2740




