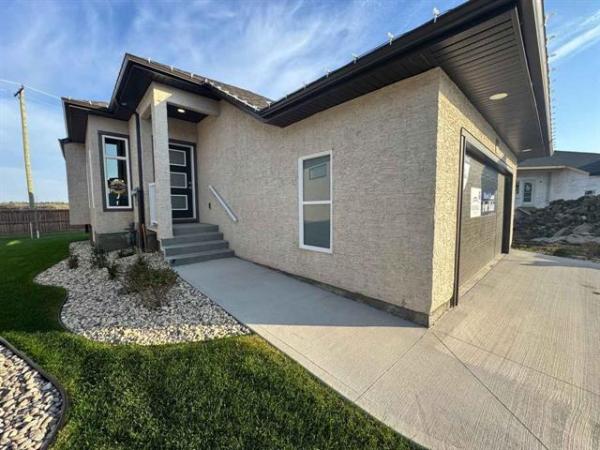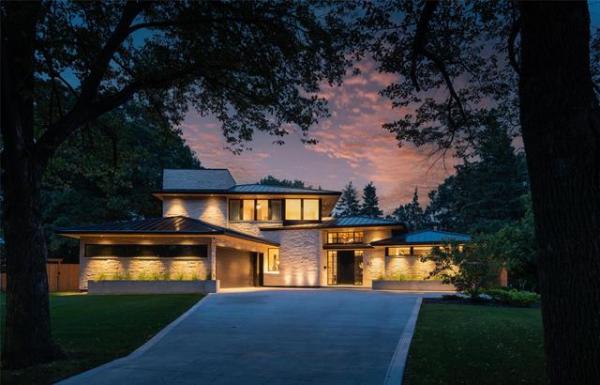


As popular as open-concept floor plans are these days, that type of design has its strengths and weaknesses.
Its main strength is you get an exceedingly bright main living area that flows exceptionally well from space to space. The weakness? Well, it can be a glaring one, especially if you enjoy relative peace and quiet, whether you're reading in the main-floor den or taking a nap in the master bedroom upstairs, said Discovery Homes sales representative Sandra Finch.
"When a home is a totally open-concept design, noise from the main living area can transfer upstairs too easily," she said. "To limit that noise transference, we intentionally made the foyer in The Beckwourth longer (about 15 feet long) so that the noise would be confined more to the main living area. While the stairway is open, the longer hallway acts as a buffer to keep the noise from filtering upstairs."
That commitment to containing the noise -- perhaps a group of energetic teens watching a movie in the family room at 9 p.m. -- would be greatly appreciated by weary parents, especially if they have plans to take a leisurely bubble-laden bath in the ensuite's five-foot soaker tub.
A novel ensuite design would further ensure little or no noise transfers into the spa-like retreat once the bathwater has run, Finch said.
"I really like its layout," she said. "It's a linear design, where the walk-in closet was placed at the front. You can close it off with a pocket door, and the soaker tub was placed behind the shower toward the back wall for even more privacy. With its 24-inch (beige) heated tile floor, deep soaker tub, four-foot shower with tan tile surround and dark oak vanity with (white/grey) quartz countertop, the ensuite is a very tranquil space."
Meanwhile, a U-shaped landing, around which the three bedrooms, main bath and laundry room revolve, maximizes space and flow.
"It's a very efficient, space-saving layout," Finch said. "Having the laundry room upstairs is a very convenient feature -- it's right where all the laundry is generated. All three bedrooms are generously sized with huge windows, especially the master suite. The entire upper level is also very bright due to a big double window over the stairs (which are defined by a one-third wall) and all the light coming in from the window in the master suite across the way."
Although The Beckwourth comes in at 1,752 sq. ft. (in this case, the show-home model at 520 Bridgeland Dr. N. comes in at 1,810 sq. ft.), it feels more expansive than the listed square footage. That feel is derived in part from the great room's open-concept design and a high ceiling that was made even higher in key spots to increase the feeling of volume.
"The main floor features a 10-foot ceiling that's even higher in the dining area, with a beautiful tray ceiling, and another 12-foot-high cut-out over a high window in the family room," Finch said. "Having the extra-high ceiling areas does two things -- it lets in more natural light in the family room and adds interest. It's not a boring, cookie-cutter great room."
A rich mixture of finishing materials, ample room between spaces and a host of practical features also make The Beckwourth's great room distinctive, yet practical. Cabinetry is a combination of dark stained and portobello-stained (a greyish hue) oak, a mixture (dark cabinets below, portobello cabinets up top) that provides welcome contrast. The six-door, dark-stained pantry is a particularly handy feature, offering plenty of storage space for all kinds of goodies.
Another practical and stylish design feature is the eight-foot island. Topped by off-white waterfall Caesarstone countertops with a dark oak base, it offers an eating nook for two and plenty of preparation space. It's just the right size, as aisle width is ample, making for ease of movement.
Nearby, but not too near, is a huge dining area, demarcated by a stylish chandelier, that can easily seat six to eight. Behind the dining area are patio doors that lead to a deck that can effectively extend the kitchen in warmer months. The doors and a big, low-silled window placed over the double sink allow even more natural light to flow into the great room. A mud room at the back off the kitchen provides a place to hang coats, as well as access to the garage.
The great room is then finished off in style by a spacious and striking family room.
"It features a custom (dark oak) entertainment unit that comes with decorative sculptured (taupe-coloured) art panels at either end, a ribbon-style fireplace with stainless steel accent and a maple hardwood floor (same as in the dining area and kitchen)," Finch said. "It's a space that's great for entertaining or spending time with the kids."
In all, Finch said The Beckwourth is a family-oriented home that features classic and contemporary styles.
"Old meets new here," she said. "Its exterior gives you that classic River Heights look, while its interior provides all the contemporary features a family needs."
lewys@mts.net
DETAILS
Builder: Discovery Homes
Model: The Beckwourth
Style: Two-storey
Size: 1,810 sq. ft.
Bedrooms: 3 plus main-floor den
Bathrooms: 2.5
Address: 520 Bridgeland Dr. N., Bridgwater Forest
Lot size: 50' x 66' x 93' (pie-shaped)
Lot price: $115,000
Show-home price: $492,000 including GST and finished basement
Contact: Sandra Finch, Discovery Homes, at 333-2018




