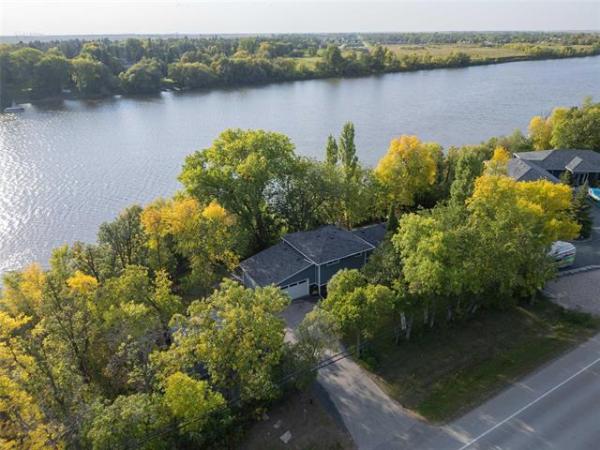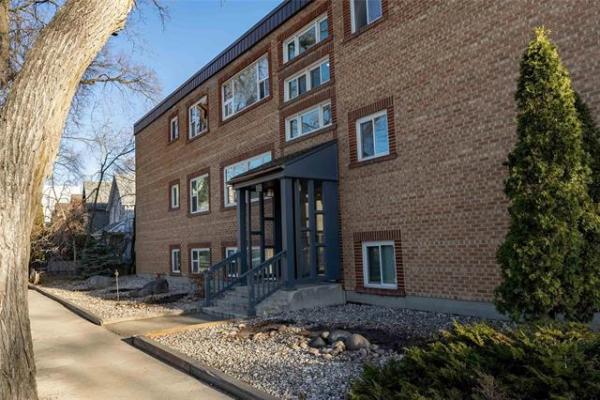



Just because a new home design is 11 years old doesn't mean it's obsolete.
The Majestic, a model conceived "way back" in 2000, is solid proof of that statement, says Broadview Homes' new home sales consultant Joanne Olson.
"It's one of our older open-concept designs -- it may be one of the first open-concept designs Broadview came out with," she said. "It was, and is, a well-thought-out design. Even after 11 years, it's still a fresh, open and current design."
Still one of Broadview Homes' best-selling bungalow designs, The Majestic -- a 1,394-sq.-ft. model with finished basement -- was laid out in such a way that it would appeal to a wide range of home buyers, Olson noted. Key to this broad appeal is that there is little wasted space, either on the main level or downstairs.
"First and foremost, this home was designed to maximize space," Olson said. "Both levels were laid out so that you could use almost every square inch all of the time.
"As important as it is for any home to have style, it also has to be practical. If a home isn't livable, it doesn't matter how much style it has."
That's not to say that the current edition of The Majestic lacks style. The show home at 11 Moonbeam Way in Sage Creek features a logical layout infused with a variety of striking finishes, giving its interior a fresh personality.
Instead of employing hardwoods throughout the great- room area, Broadview's designers went with a high-end linoleum floor that, with its texture and grey terracotta-and-beige colouring, looks and feels like ceramic tile.
Striking bamboo cabinets were installed to create a different look in the kitchen, and off-white Caesarstone (quartz) countertops add a bit of modern cool to the design mix. The walls were painted in a greyish/taupe hue that creates a warm feel without absorbing all the light in the family room, kitchen and dinette area.
The result is an interior that's bright, (thanks to a wealth of windows), but not onerously so. And while the great-room area is open-concept in design, there's enough division to ensure each space is a unique entity.
"We went with the same (linoleum) flooring because it makes the area look bigger and doesn't break it up," said Qualico's single-family sales manager Dale Penner.
"The family room, which is defined by a 10-foot tray ceiling, is separated from the dinette area by a one-third wall. The kitchen is then separated from the dinette area by a four-foot island with quartz countertop and bamboo base. I think all the materials and finishes blend together very well."
While the great-room area was designed for entertaining and family life, the semi-enclosed bedroom wing was designed to foster privacy and relaxation. Surprisingly spacious, it contains three bedrooms and a four-piece bath.
"Some of the design features are a bit different," Olson said. "Take the master suite. It comes with his/her closets and a three-piece ensuite (with shower) to maximize space. While there's no tub, there is a soaker tub in the four-piece bathroom next door.
"The elements from the great room -- bamboo cabinets and the gorgeous flooring -- were carried through in both the ensuite and main bathroom. It's an area that offers a high degree of space and privacy."
To access the lower level, it's necessary to head back to the front of the home, which features a sunken, angled foyer and flex room (which can be used as a dining room, office or music room). While the staircase is most often defined by a one-third wall, the show home has a bannister with maple railing and gunmetal grey spindles to maintain the area's open feel.
Awaiting downstairs is a finished basement that provides another 900-plus sq. ft. of livable space that features an open-concept plan with media area, games room, sitting area, fourth bedroom and four-piece bath.
"It's almost as big as some homes, there's so much space down there, and the 914 sq. ft. doesn't include storage space," Olson said. "Again, there's no wasted space -- it's an area that really increases the versatility of the home."
Coming in at a reasonable $431,900 with finished lower level, the show-home version of The Majestic (which comes loaded with options) has more than its share of pizazz. It can also, said Olson, be streamlined to increase affordability.
"It shows what the options are. Buyers can then decide what's important to them, and then choose accordingly. This is a well-thought-out home than can be outfitted to be entry-level, or luxurious. It can accommodate the needs of a wide range of people."
lewys@mts.net
DETAILS
Builder: Broadview Homes
Model: The Majestic
Style: Bungalow
Size: 1,394 sq. ft.
Bedrooms: 4
Bathrooms: 3
Address: 11 Moonbeam Way, Sage Creek
Lot Size: 41' x 115'
Lot Cost: $105,500
Base Price: $197,500 (land not included)
Price: $431,900 (plus GST)
Contact: Joanne Olson, New Homes Sales Consultant @ 946-2740




