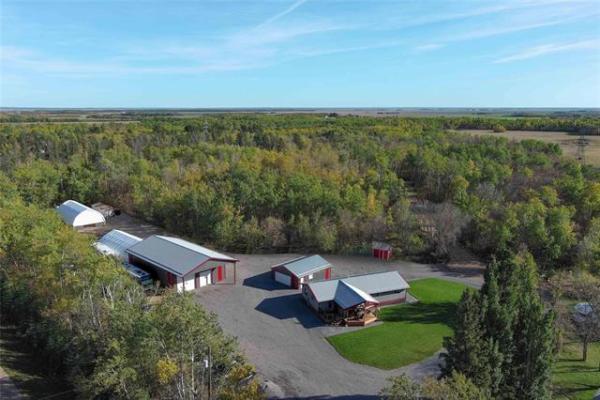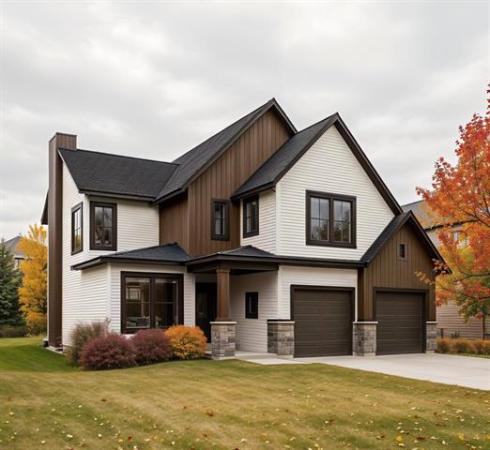


Just because a new home has all kinds of livable space, that doesn't mean it's going to be enjoyable to live in.
Take, for example, one of Hearth Homes' newest show homes, The Berkshire, a 2,405 sq. ft., two-storey abode with walk-out basement. While Hearth's designers could have done the easy thing and gone with a tried-and-true design to fill out the cavernous interior, they didn't. Instead, they chose to expand the borders of their creativity.
"It's our philosophy that you've got to play around a bit to produce fresh designs," says Hearth Homes sales manager (and designer), Liam Milne. "Otherwise, your repertoire will never grow, and new-home buyers will lose interest in what you have to offer."
There's no chance of that happening with The Berkshire due to a design that has all kinds of fresh ideas on the go, starting with the great room. Instead of going with one large main picture window (as is often the case these days), Hearth's designers chose to go a different route.
"We decided to go with three rows of piano windows on the rear wall. It not only gives you a different look, but adds character and makes the room what it is -- bright and inviting."
To enable more light to filter in, three more piano windows were then placed over the gas fireplace, which is set by itself in a 10-foot vertical brown ceramic tile surround on the adjacent wall.
"There's no mantle because we wanted to keep the wall clean so as to make the fireplace the focal point of the room," says Milne. "We then went with floating shelving and a TV niche on the wall to the right of the fireplace. It not only looks great, but is easy to do, and inexpensive."
Not to be forgotten is the great room's 18-foot ceiling, which serves not only to increase the feeling of space, but to throw additional light into the upper level via a large, arched window.
"Visitors are more often than not surprised that there's an 18-foot ceiling in the great room because its (pillared, angled) entrance hides that fact -- the top of the entrance was purposely brought down to create a little mystery," he says. "It's not an issue because there's so much light, and it also defines the borders between the kitchen and great room."
The kitchen in itself is notable for several functional (and fashionable) features: a six-foot granite island in the centre with oodles of storage, natural cherry wood cabinets, black granite countertops -- and a brick-like, grey glass backsplash that sets off all the high-end finishing materials.
"We also went with dark oak flooring to complement the cherry wood cabinets, which are a lighter colour now, but will darken over time," he says. "And because the kitchen is so huge -- the aisles are extra wide and there's even room for a table for four to six by the deck doors -- we used three-inch by one-and-a-half-inch glass tile so it fit to scale. The sill on the window over the sink is low for a good view, and easy cleaning."
Meanwhile, the rest of the upper level has also been logically laid out. There's a wide foyer with 18-foot ceiling, with a large formal dining room (with entrance to kitchen) to the left; to the right is a short hallway that takes you to a powder room, compact laundry/mudroom and private den.
Upstairs, a huge (and bright) landing area awaits, complete with room enough to place a computer desk and chair or two for a quiet sitting area. The two secondary bedrooms are a good size, with double closets, and there's also the requisite four-piece main bathroom. Then, there's the master bedroom, which brings new meaning to the word expansive.
"It's just gorgeous -- there's all kinds of room to create the environment you want, plus three large windows that allow light to cascade in," Milne says. "That's topped off by bright, a resort-style ensuite with a five-foot by seven-foot (clear) tempered glass shower enclosure (with body spray), and a big, deep jetted tub set in an elevated (faux) beige granite surround with all kinds of room for candles, wine glasses and art. With this ensuite, you don't have to go away; you have your own spa at home."
With five large windows and an open layout that allows for another 1,200-plus square feet of livable space, the walk-out lower level adds the perfect finishing touch to a home that is bursting with creativity -- and function.
"Overall, we're very proud of The Berkshire. It's an open-concept design, yet has boundaries, and is still spacious and functional. We took a chance, but it's worked out well."
lewys@mts.net
Details
Homebuilder: Hearth Homes
Address: 63 Wood Sage Cres., Sage Creek
Price, Base: $525,000
Price, as seen: $695,000 (includes appliances)
Size: 2,405 sq. ft.
Minimum Lot Size: 54' x 187'
Lot Price: $171,000 (Walk-out lot on lake)
Website: www.hearth-homes.com
Contact: Liam Milne, 802-3400




