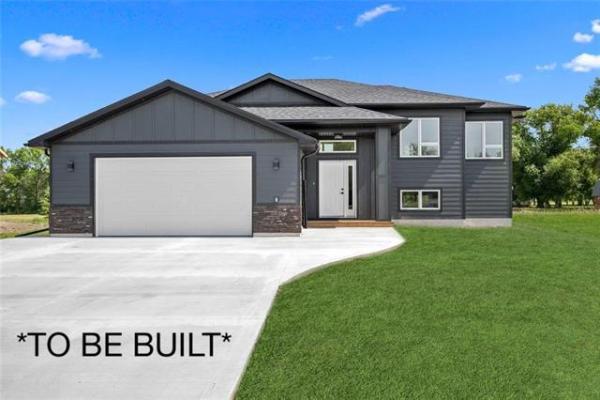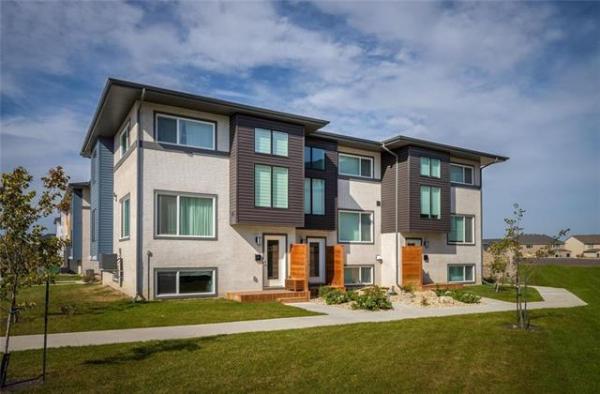Just off the entry, the bright living room merges with the dining room for an easy entertaining or gathering spot. The side wall is lined with glass, including a glass door that opens to the yard, while the angled kitchen features a smart serving counter that faces the dining room.
The master suite offers a private bath, a walk-in closet and a dressing area with a vanity.
Two additional bedrooms and another full bath are located down the hall.
A downloadable study plan of this house is available at www.houseoftheweek.com. To order by phone, call 866-772-1013. Quote the plan number.
-- The Associated Press



