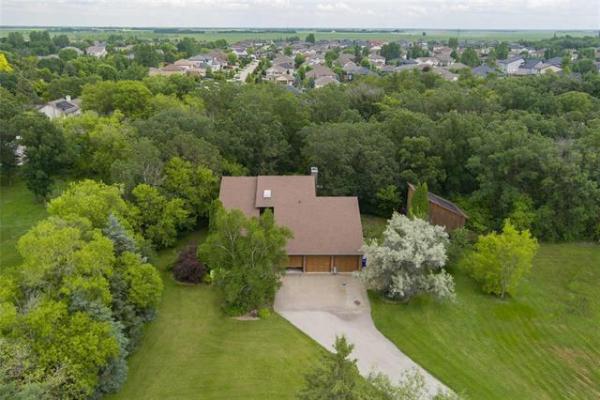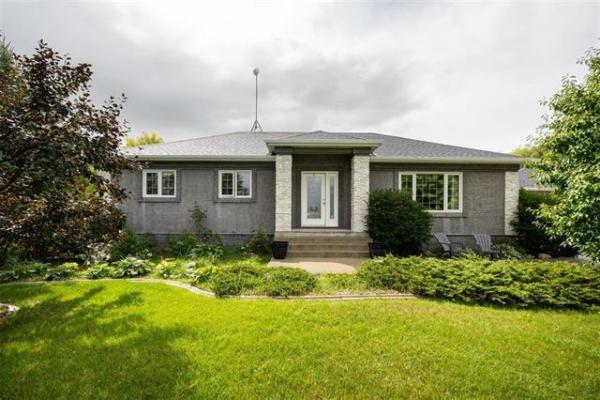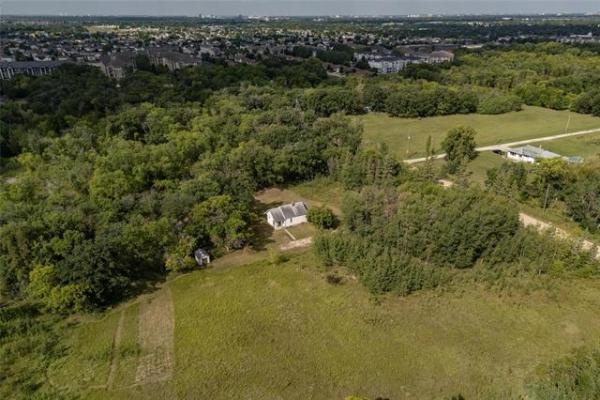

That's not remotely the case with the standard plans offered by A S Homes, says Doug Kliewer, marketing representative for one of A S's latest show homes, 15 Langley Bay in Richmond North.
"With A S, when you start with the base price, the standard finishes are there, and they're quite impressive," he says. "Take this home (The New Castle II, a 1,776-square-foot two-storey design). It comes with a gas fireplace with ceramic tile trim in the great room, oak kitchen and bathroom cabinetry, oak panel doors and oak trim and high-quality flooring. The base finishes A S Homes offers are excellent."
The reason for the basic finishes -- included in the package are textured beige/bronze arborite counter tops and marbled brown/beige vinyl flooring that bears a close resemblance to ceramic tile -- is to keep material cost down. That said, a rich-looking interior can still be achieved by using such materials -- and going outside the box in terms of colour selection, especially in terms of cabinetry.
"Our designers did something different with the oak cabinets -- they went with a dark brown stain, and the risk paid off. The dark cabinetry looks so rich, it sets the tone for the home. Combine it with the light trim (window casings and baseboards), and you have a nice combination of colours," he says. "The beige ceramic tile backsplash also adds to a kitchen that has just the right amount of punch and warmth."
Kliewer adds that 15 Langley Bay is mostly a standard A S home -- with one very significant exception.
"It's a standard design apart from the fact that it has nine-foot ceilings," he says. "That add-on does two things. First, it allows six-foot windows to be placed throughout the main room. Second, it opens up an already open-concept floor plan that much more. The result is a very bright, spacious feel."
Even though the finish in the kitchen/great room area is "standard", style isn't lacking. With a colour palette of soothing beiges, browns and white and a floor plan that flows well from the front-oriented dining room through to the great room and island kitchen (which also has a separate dinette area for four), the absence of hardwood flooring, granite counter tops and maple cabinetry is scarcely noticeable.
"The form and function in the kitchen/great room area is just great -- it's a nice plan as far a flow goes," Kliewer says. "And all the different materials complement each other so well, going higher-end wouldn't make for a feel that was any richer."
Form and function -- and style -- are also at the forefront on the home's second level. From the foyer (which slants to the right to purposely minimize the view of the kitchen and great room), an angular stairway defined by one-third walls -- which feature cutouts with burnished metal spindles -- sweeps in linear fashion to The New Castle II's upstairs, which houses three bedrooms and a main bathroom.
Although it's a relatively compact two-storey design (by today's oversized standards) at less than 1,800 square feet, space is nevertheless abundant; the bedrooms haven't been shoehorned in to fit. Another nice touch exists in the three large windows that stand opposite the second-floor landing, flooding the area with light (there's also a plant ledge underneath, where plants will doubtless thrive in a sunny southern exposure).
Meanwhile, the master bedroom is at the far end of the hallway to ensure privacy.
Like all the other rooms in the home, it is plenty big. It also comes endowed with its fair share of understated luxury.
"It's a bit different in that it's rectangular with an angled entrance," he says. "It also has a three-tone colour scheme -- white ceiling, doors and trim, a chocolate brown wall behind the bed, and beige walls on either side of the bed. There's all kinds of room, enough for a king-sized bed, two end tables, a dresser, armoire and a plant or two. Two vertical windows let in lots of light."
With a dark oak vanity, beige/bronze textured counter topand same the classy faux-ceramic floors as in the kitchen, the ensuite -- which features a mid-sized tempered-glass shower enclosure and jetted tub side-by-side on the left-hand wall (with large window at its far end) -- is as warm and luxurious as ensuites outfitted with tile, granite and maple components.
"The ensuite really reflects the home as a whole -- it's functional, and while it's not fancy it has everything you need in terms of style and utility," says Kliewer. "Overall, The New Castle II a flexible design that can be increased in size if your budget and needs dictate that it be bigger. In standard form, with an upgrade here and there, The New Castle II gives you a lot of bang for the buck."




