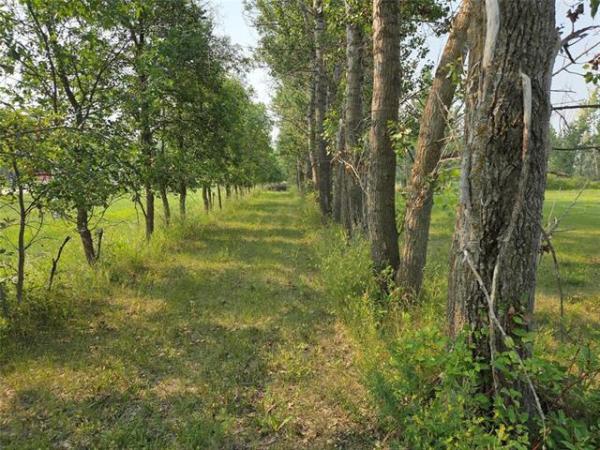
Todd Lewys / Winnipeg Free Press
It’s a pleasure to look down on the great room of this stunning Bison Run two-storey.

The island kitchen is equal parts texture, contrast, function and style.

The foyer offers a seamless blend of utility and elegance.
The foyer offers a seamless blend of utility and elegance.

The privately positioned primary bedroom is a tranquil, light-filled retreat.

A floating vanity and quartz countertop is the focal point of the spa-like ensuite.
It’s all too easy to get overly extravagant when designing a luxury home.
With that in mind, Artista Homes’ design team settled on a theme of simple elegance when they conceived their 2024 Spring Parade of Homes show home at 6 Siddiqui Ridge in Bison Run, says the home’s sales representative, Phil Amero of Royal LePage Prime Real Estate.
“The idea with this home was to keep its design clean and simple,” he says of the 2,110 square-foot, two-storey residence. “The main priority was function. Once that was established, luxurious touches were built around it to produce a home that was practical yet stunning.”
That commitment to practicality is on display the moment you enter the home.
Exceptionally long and plenty wide, the foyer serves as a sensible yet stylish entry point.
“There’s a ton of space for several people to come in at once without there being a traffic jam,” he says. “There’s a bench to sit down on to take your footwear off, and a custom closet to store coats in. It’s a beautiful yet efficient space.”
From there, the fabulous foyer transitions effortlessly into a landing area with a door to its right.
Turns out, it leads into another stylish yet practical area: a huge, tiled mudroom.
“It’s a really functional area, where you basically get three things in one,” says Amero. “It starts off with a gorgeous powder room, then turns into a beautifully tiled mudroom with a locker area. You can also bring groceries in from the garage and talk them into a huge walk-in pantry with textured, built-in shelving that offers tons of storage space.”
Then there’s the classy island kitchen, which is filled with subtle tones, textures, and utility.
”One of the first things you notice are the taupe quartz countertops, which have a matte finish. The upper cabinets over the range and microwave have a textured taupe wrap that was designed to match the countertops,” he says. “The island has a black base that contrasts perfectly with the grey cabinets around the fridge and range, and the white tile backsplash.”
He adds that the adjacent dining area was designed for entertaining.
“Right now, there’s a table for six in it, but you could expand it to seat twice as many people. Not only that, but it’s next to a triple patio door that lets in loads of natural light and leads out to a huge backyard deck.”
The main living area is then completed by a breathtaking great room that commands your attention with its sheer volume, abundance of natural light — and rich, contrasting colours.
“It’s a grand space with its 18-foot ceiling, floor-to-ceiling windows and simple entertainment unit with a black 100-inch electric linear fireplace that pops on a clean taupe feature wall with TV area above,” Amero says. “A spectacular espresso open riser staircase provides style and contrast, while its maple stairs were stained to match the engineered oak flooring.”
Ascend the smashing staircase, and you come to a hallmark of an Artista-designed home: a roomy loft that comes with a bonus feature.
“Two design features set it apart from other lofts — its size, and the fact that it comes with a door on its rear wall that leads out to a private balcony,” he says. “It’s not your normal loft.”
Meanwhile, the rest of the upper level was designed to maximize privacy.
Split into two distinct wings, the first leads to a luxe four-piece bath and two oversized secondary bedrooms.
The second wing — which was positioned to the left of the loft — has only two occupants.
“The first space is a beautifully appointed and large laundry room, which was placed before the second space, the primary bedroom, to give it a true feeling of privacy,” says Amero. “Over on the other side, the secondary bedrooms not only come with their own bathroom, but with their own walk-in closets, as well.”
That leaves the primary bedroom, which is a positively palatial retreat.
“It’s a large, light-filled space that comes with a deluxe ensuite with a black double vanity with incredible black and white quartz countertop, free-standing soaker tub and gorgeous walk-in shower with glass enclosure and hex tile surround. The walk-in closet behind it has a ton of built-in storage that has the same textured wrap as the kitchen cabinets.”
Amero says the meticulously crafted home is everything a luxury home needs to be.
“For sure, it checks all the boxes. It’s functional, lives way bigger than its listed square footage and has subtle style throughout that makes it a home that’s quietly stunning when you put everything all together. The attention to detail in its design was incredible, and it shows.”
lewys@mymts.net
Details
Builder: Artista Homes
Address: 6 Siddiqui Ridge, Bison Run
Style: two-storey
Size: 2,110 sq. ft.
Bedrooms: four plus loft
Bathrooms: 2.5
Price: $919,900 (includes lot, upgrades & GST)
Contact: Phil Amero, Royal LePage Prime Real Estate, 204-989-7900




