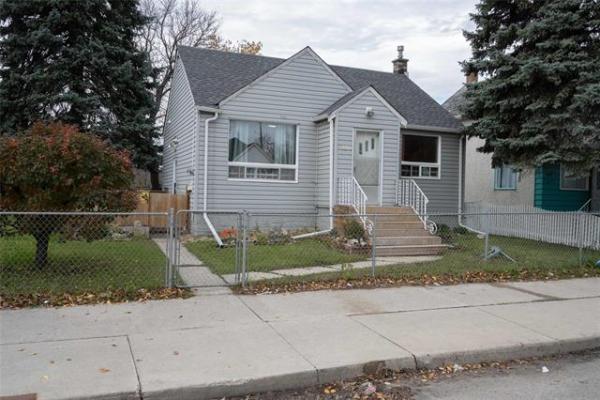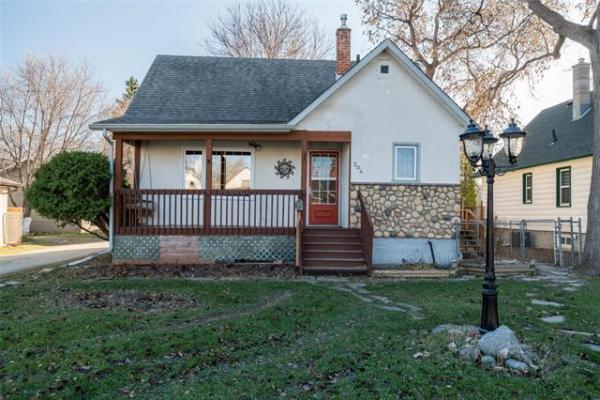
The large foyer provides easy entry and showcases the angular staircase to the second storey.

Defined by a black tray ceiling, the spacious primary bedroom balances style and seclusion.

The generous great room is a perfect spot to relax or entertain.

A glass-filled rear wall allows all kinds of natural light to pour into the main living area.

Photos by Todd Lewys / Winnipeg Free Press
Offering 2,304 square-feet of well-used space, the Robson A-22 is the quintessential family home.
When you step into the foyer of 18 Firestone Drive — Ventura Custom Homes’ king-sized show home in Prairie Pointe – you immediately feel the urge to head upstairs.
And that you do, as an artfully designed staircase, with its angular silhouette and tempered glass-bordered stairs, makes you feel like you have no choice but to go upstairs and see what awaits.
Jon Dundas of Quest Residential Real Estate — the sales representative for the 2, 304 square-foot, two-storey home — says the Robson A-22’s expansive second floor doesn’t disappoint.
“This is a family home, and its upper-level is as family-friendly as you’ll find in any home,” he says. “It starts off with a gigantic loft that’s made up of two areas, a study area next to the stairs, and a good-sized media area on the opposite wall. It’s a great design feature that allows kids to go upstairs to their own area when their parents are entertaining downstairs.”
He adds that kids and parents alike will love how the second floor has been laid out to maximize separation.
“A wing to the right off the media area starts off with a beautiful four-piece bath, and then transitions nicely into three large bedrooms that run off the hallway, one at the end, with the other two on either side. That gives the kids their own bathroom and plenty of privacy.”
Then, to maximize separation, the primary bedroom was placed in its own private little enclave behind the media area and next to a perfectly positioned laundry room.
As is the case with the secondary bedrooms, space is not an issue.
“At about 13 feet by 15 feet, the primary bedroom is huge,” Dundas notes. “It’s defined nicely by a black-painted tray ceiling, while three windows let in natural light and add more style.”
Meanwhile, a pair of well-placed amenities – a spacious walk-in closet and luxurious ensuite — combine to add efficiency and elan.
“The walk-in closet is incredibly big and has a huge window that lets in more natural light,” he says. “And the ensuite delivers modern style and function with its gorgeous walk-in shower, which really stands out with its white tile surround with its vertical grey and black stripes and tempered glass enclosure with black trim that ties in with the vanity.”
A leisurely stroll back down the smashing staircase takes you back down to the front of the home.
Turns out, it’s loaded with more family-friendly function.
“A fifth bedroom was placed to the right of the foyer down a short hallway along with a full bath. The bedroom also comes with a walk-in closet, and there’s also a walk-in closet in the hallway for extra storage. The feedback on this area has been fantastic — it’s ideal for a multi-generational family.”
The next stop is the main living area, which is at once bright, spacious, warm and pleasingly modern.
“Tons of natural light pours into it from a huge window on the family room’s rear wall as well as a nine-foot-wide sliding patio door behind the dining area,” says Dundas. “Gorgeous, solid core luxury vinyl plank flooring with grey and taupe colouring was a perfect choice, as its warm tones do a great job of tempering the area’s natural brightness.”
At the same time, the colour scheme and finishes play off each other beautifully.
“In the kitchen, a mid-sized island with a black quartz countertop with white veins and black base matches the lower cabinets, which are also black. The taupe walls and flooring not only complement the darker cabinetry, but the white Euro-style upper cabinets, too. The white cabinets also pop on a dark tile backsplash.”
Most importantly, spacious, common-sense floor plan makes it easy to navigate the main living area from the splendid kitchen to the expandable dining room, right through to the magnificent great room.
“The area was designed to have the versatility required to handle both daily family life and entertaining seamlessly,” he says. “At the end of the night, the grown-ups can visit in the great room, which is not only huge, but beautifully finished. The entertainment unit, which features a linear electric fireplace with tile surround, is gorgeous.”
Dundas says the Robson A-22 is the quintessential family home.
“It comes standard with five bedrooms with the option to add one more by converting part of the loft upstairs, though most families keep the loft as is. All its space is well-used, with large windows letting in lots of natural light, while a mix of modern and warm finishes create an inviting feel,” he says. “This home has everything a large family needs and more.”
lewys@mymts.net
The Details
Builder: Ventura Custom Homes
Address: 18 Firestone Dr., Prairie Pointe
Style: two-storey
Model: the Robson A-22
Size: 2,304 sq. ft.
Bedrooms: five
Bathrooms: three
Price: Please contact sales agent
Contact: Jon Dundas, Quest Residential Real Estate, 204-292-2912




