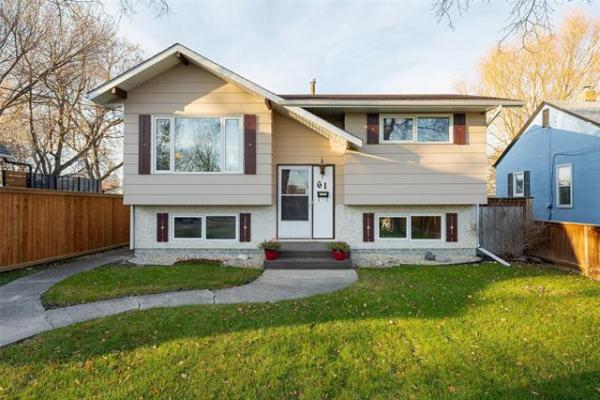
TODD LEWYS / FREE PRESS
Defined by a stylish tray ceiling and circular chandelier, the striking dining room at 11 Sarsprilla Bend in Sage Creek opens onto the elegant island kitchen.

TODD LEWYS / FREE PRESS
Naturally bright, spacious and elegantly finished, the great room has a door on its rear wall that leads out to a large, covered backyard deck.

TODD LEWYS / FREE PRESS
The spacious and secluded primary bedroom offers a perfect blend of style and natural brightness.

The island kitchen exudes modern warmth and function.
One of the greatest attributes of a bungalow is that it usually offers almost as much livable space downstairs as it does upstairs.
Normally, it’s difficult to visualize how a show home’s lower level might look because builders tend to leave them unfinished.
Perry Mangat, sales representative for Foxridge Homes’ new show home at 11 Sarsprilla Bend in Sage Creek, says that isn’t the case with this resplendent raised bungalow.
“The lower level in this home is finished, and I think doing that was a great move. It really shows all it has to offer and adds to the home.”
To be exact, it adds 1,016 sq. ft. of very livable space.
Mangat says a key design feature gives the lower level a wonderfully expansive feel.
“Ceiling height is eight feet, eight inches, and that’s with a finished ceiling. That really gives all the rooms a very spacious feel. And because this is a raised bungalow, all the windows are larger than normal, allowing lots of natural light to flow inside.”
Most importantly, the lower level was laid out in logical, user-friendly fashion.
“It starts off with a huge rec room,” he says. “There’s a media area with a linear electric fireplace, and a space that can be used as a game or play area. A wing on the right-hand side holds a four-piece bathroom and two great-sized bedrooms with walk-in closets. There’s also a large storage area by the stairs, and the mechanical room has a 200-amp panel and EV charger.”
As you survey the great attention to detail paid to the design of the lower level, you can’t help but wonder if the main floor will match its understated elegance and efficient floor plan.
Turns out it does, and then-some.
It starts off with a sunken foyer that’s as bright and spacious as they come.
Not only that, but a doorway on its right-hand side houses a space that possesses an exceptionally high utility quotient.
“It’s a space that I think families will love — a large mudroom that can be closed off by a sliding barn-style door,” Mangat says. “It’s huge, has three lockers for kids to use, and has a door on the side wall that provides access to the attached double garage. A huge window on its right-hand wall also lets in lots of natural light.”
Take five steps up from the well- defined foyer, and you find yourself at the entrance to the main living area.
All its finishes — grey cabinets, off-white grey quartz countertops and rich vinyl plank flooring that’s not too light or dark — meld together seamlessly, creating an inviting warmth that draws you in.
“This home feels bigger than it looks, something that’s driven home in the main living area,” he says. “For example, the kitchen has aisles that are about six inches wider than standard — a feature that everyone will love. And there’s plenty of space for a long dining table in the centre beneath a tray ceiling with a beautiful circular chandelier that hangs over the table.”
Then, there’s the great room, which — thanks to a large picture window on its rear wall — is naturally bright, and supremely spacious.
“It’s a great size at 15.2 feet by 13.4 feet, which allows for plenty of furniture — in this case a sofa, love seat, two chairs and a coffee table. There’s lots of room to sit down and visit with company, and there’s also a door on the rear wall that takes you out to a large, covered deck and a good-sized backyard with a fire pit.”
The bedroom wing was placed between the dining area and the kitchen to create a private refuge that contains a beautiful four-piece bath and two bedrooms, including a sumptuous primary bedroom.
“Families and even empty nesters will really appreciate its layout,” says Mangat.
“The secondary bedroom was placed to the right at the end of the hall next to the main bath; the primary bedroom occupies the back right-hand corner of the home, and then some.”
It’s one serene sanctuary with its natural light, soothing earth-one colour palette and spacious layout.
“A cantilevered wall that’s set back 18 inches accommodates the bed, creating extra up room to move, while a large window on the rear wall lets in lots of natural light. There’s also a large walk-in closet and luxurious ensuite with soaker tub and tiled walk-in shower.”
Mangat says the thoughtfully designed bungalow is a well-conceived design from start to finish.
“It’s a stunning family bungalow that offers a beautiful layout and space for everyone to enjoy. It’s completely turnkey, including fencing, and lives far bigger than its listed square footage.”
Details
Address: 11 Sarsprilla Bend, Sage Creek
Style: raised bungalow
Size: 2,658 sq. ft. (with finished lower level)
Bedrooms: four
Bathrooms: three
Price: $889,000 (includes lot, upgrades & GST)
Contact: Perry Mangat, Maximum Realty, 204-996-7379




