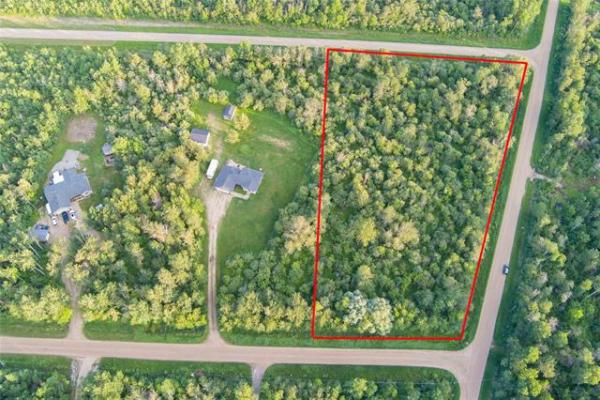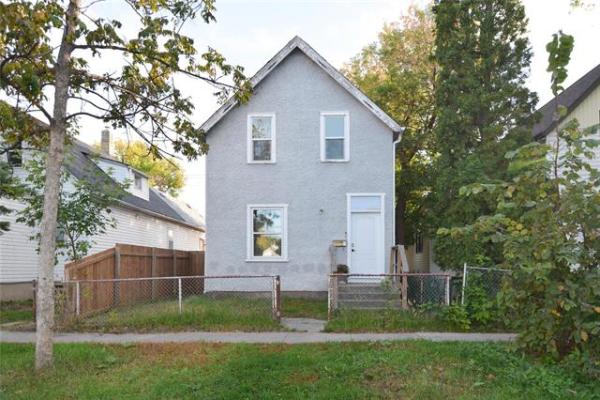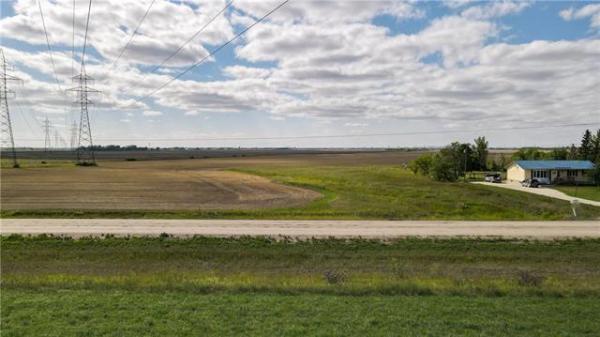




Picture this, if you will: a 4,500-square-foot home with a heating and cooling bill that comes in at under $1,000.
And that's for the year, folks.
Thanks to a geothermal heating and cooling unit made in Manitoba by Southern Comfort Mechanical Inc., 15 Prominence Point, a KDR Design Builders show home bears the distinction of being the first geothermal home in Bridgwater Forest.
Although it may have taken longer than anticipated for the first geothermal home to come online, Dwayne Rewniak, director of land development for the Manitoba Housing and Renewal Corp. (MHRC), says it's been worth the wait.
"We're very pleased that it's now up and running," he says. "And there could be two more up in time for the Fall Parade of Homes. The concept is starting to catch on, now that technical issues have been solved. There were issues with the water table and deep water drilling, but we reached an agreement with Manitoba Hydro where we got access to their right of way for shallow loop drilling, which solved the technical issues. Now, there's a geothermal energy program in place with $3,000 in incentives now available, and we're encouraging development of other lots for geothermal homes."
David DeLeeuw, sales representative for KDR, says the geothermal heating and cooling unit and other key energy-saving features make the expansive home as efficient as it is luxurious.
"It's a closed-loop system with 24, 50-foot holes and a seven-tonne compressor. It also supplements the home's hot-water tank by preheating water to 100 degrees. That means the hot-water tank only has to take the water up another 20 degrees to the standard water temperature found in most homes. That saves energy," he says. "So it's a very efficient system in more ways than one."
Add R24 walls with Delta wrap and joist cavities filled with spray foam for a minimum R30 insulation value, and you have a home that has as much substance as style.
Make no mistake about it: 15 Prominence Point not only maxes out in efficiency points, but in style and function points as well, adds De Leeuw.
"This is a home where functional ideas have been put together with a real eye for detail and style," he says. "A good portion of the function comes from a central system that controls the home's key functions, among them its lighting and audio system. It's the control system of the future, with a central LCD console in the kitchen and individual controls in each room."
The beauty of the system?
"You don't need audio equipment in every room, and one touch allows you to set the lighting to your exact needs for mood and energy savings. It's an outstanding system, to say the least."
As much as the home is a technical marvel -- there's also a 100-inch plasma screen in the open-concept home theatre downstairs that doesn't absorb ambient light, making for a sharp picture in all lighting conditions -- the floor plan and finishing materials are also beyond reproach.
Not only does the home flow exceptionally well, but it's a visual feast, thanks to a great room with an 18-foot ceiling, a 38,000 BTU gas fireplace set in a chocolate-coloured tile surround and cappuccino-stained, three-quarter-inch solid oak hardwoods. Meanwhile, white quartz countertops that run into the sunroom off the rear of the kitchen and glossy red cabinets add contrast to the colour palette.
"No question, we were going for a modern, contemporary look," says KDR's frontman, Diego Vassallo. "All the finishing materials are rich, and there's lots of room to move. With a long, wide foyer, expansive great room and kitchen area, and with a sunroom that leads to a huge deck out back, this house was made for people who love to entertain."
At the same time, says De Leeuw, the home isn't all style and no substance.
"The whole home makes sense. It's all high-end and cutting-edge, but everything works so well together," he says. "This is a home that makes you go 'wow!' -- in a good way."
KDR Design Builders
Address: 15 Prominence Point, Bridgewater Forest
Style: Two-storey, with walk-out basement on lake
Size: 2,984 sq. ft. with 1,500-plus sq. ft. in lower level
Price, as seen: $1,462,000 (including lot, appliances & net GST)
Lot Size: Pie shaped; 185' x 78'
Contact: David De Leeuw @ 989-5000 or ddavid@mts.net




