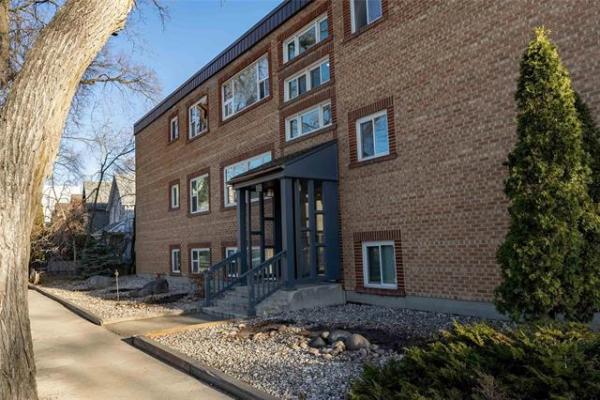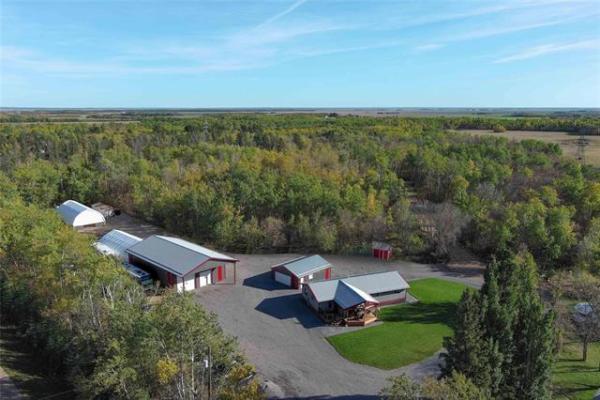



By today's super-sized standards, a 1,393-sq.-ft. bungalow would be considered compact.
However, when you add 909 feet of finished space downstairs, you get a home with 2,302 sq. ft. of liveable space. Suddenly, the home -- in this case The Majestic, a Broadview Homes show home found at 11 Moonbeam Way in Sage Creek -- is nearly double the size.
"I guess you might say the home starts smaller on the main level, but it expands to nearly double its size with the developed lower level," said Broadview sales representative Joanne Olson. "All the space in this home is extremely well-used, so it feels much bigger than it actually is."
Both the main level and lower level feel appreciably larger than their square footage due to open-concept floor plans that maximize space and flow. The bright, spacious lower level -- which encompasses a games area, media area and a nook that could be used as a play space or turned into a dry bar -- is particularly impressive.
"We put in two steel beams, which eliminated the need for teleposts," said Dale Penner, Qualico's single-family homes sales manager. "The result is a wide-open space that offers all kinds of flexibility."
Olson concurred.
"There's so much useable space. Depending on your needs, the rec room can be configured any way you like. There's also a private wing that holds a four-piece bathroom and a large (10.4 foot by 9.8 foot) bedroom, plus an unfinished utility/storage room that also contains the mechanical area," she said. "It's just an awesome lower level."
Meanwhile, The Majestic's upper level is characterized by space, utility and style. An open-concept design -- which starts at the angled, sunken foyer -- makes the main living area feel significantly larger than its listed square footage. A (14-foot by nearly 12-foot) formal dining room to the left opens up the area. Light pours in from a large window in the dining room, while the feeling of volume is amplified. A cultured-stone buffet niche in the dining room also mimics the cultured-stone detail on the front of the home.
A small hallway takes you to a bright, open main living area that contains an island kitchen, dinette area and surprisingly spacious living room. The area's brightness is derived from a collection of large windows that surround the living room -- along with a door with glass centre that leads to a 12-foot by 16-foot deck out back.
"This particular home comes loaded with options: designer blinds, drapes, the back deck, a stainless-steel appliance package, even a huge flat-panel TV," he said. "You even get a gorgeous tray ceiling in the living room, a feature that makes it feel even bigger than it is. Having the deck out back also effectively extends the liveable space in spring, summer and fall."
The theme of space, utility and style continues in the kitchen/dinette area. A compact island and corner pantry add the utility, while bamboo cabinets (the island also has a bamboo base), white Caesar Stone (quartz) countertops and a white tile backsplash add style and texture. There's even a big, low-silled window over the double sink to let in more daylight.
Across the way, there's ample space for a dinette area for four, which is neatly divided from the living room by a one-third, maple-capped wall. A grey faux-tile vinyl floor runs through the main living area.
"It's a great area if you have young children," said Olson. "The open-concept design allows you to watch them play in the living room while you're in the kitchen, or even while they're on the deck or in the backyard. At the same time, it's a beautiful home for entertaining. It's also a great home if you just want to sit back and watch TV with the family, too."
A secluded bedroom wing that features three bedrooms (one being a den in this model of The Majestic) plus a four-piece bath inhabits one-third of the main level.
"The centre bedroom in this version is a den, but could also be a third bedroom," said Penner. "All three bedrooms are a generous size; the master suite is not only private, but also very spacious at 13.6 feet by 13 feet. It comes with three large windows, his and hers closets and a three-piece ensuite with bamboo vanity and four-foot shower. If you want to take a good soak, the four-piece bathroom next door has a nice deep soaker tub."
With its stylish design and finished lower level, The Majestic proves big value and utility can come in a small package.
lewys@mts.net
DETAILS
Builder: Broadview Homes
Style: Bungalow
Model: The Majestic
Size: 1,393 sq. ft.
Bedrooms: 4
Bathrooms: 3
Address: 11 Moonbeam Way, Sage Creek
Lot Size: 42' x 115'
Lot Price: $105,900
Price: $438,900 (plus GST & applicable rebate)
Contact: Geoff Archambault, Century 21 Advanced Realty @ 297-4663




