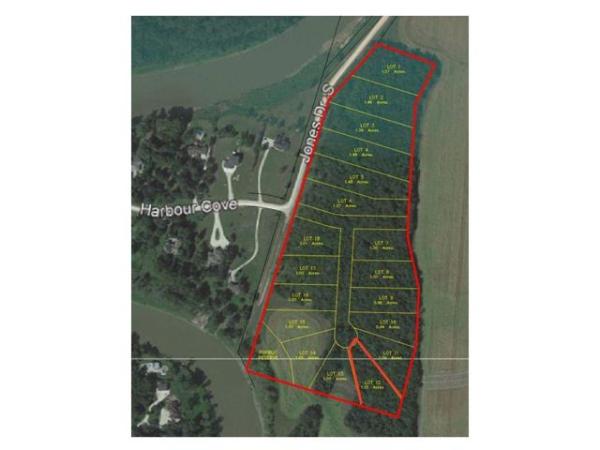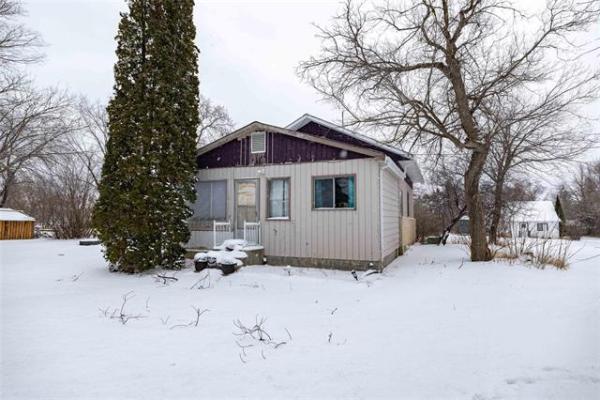




AT one time or another, we've all been in one: a home that while spacious, was essentially a big, bland box filled with a variety of different spaces.
Indeed, that's what can happen when an open-concept floor plan is taken too far -- big box syndrome (BBS). It's an affliction that's just as painful to view as some homes of older vintage suffering from serious segmentation syndrome (SSS), a relative of BBS that exists at the other end of the (ahem) horrific floor plan spectrum.
Bentley Homes' Paolo Bryant said while he and his design team didn't purposely design 11 Hunterbrook Road -- a 2,475-sq.-ft. bungalow found in Bridgwater Forest -- to be an antidote to BBS, the intent was to create a home that seamlessly integrated space with style and subtle segmentation.
"The first thing we wanted to do was capture people's attention, so we put in a grand entrance. It's angled to achieve two things -- create interest, and separation. We didn't want the house to be totally open-concept, where you can see everything from the front door."
That feeling of grandeur is enhanced by three additional design features: a 14-foot-high ceiling in the foyer, 12-foot ceiling in the hallway leading to the dining room and great room; and the positioning of the dining room.
"Basically, we used the angled hallway to draw your eyes to the dining room," Bryant said, adding there's a big flex room off the foyer as well. "We then segmented it with a glass wall with custom woodwork (through which the adjacent family room is visible), placed it under a gorgeous tray ceiling, and then put six piano windows on either side of the buffet niche. The piano windows let additional light in, while the glass wall gives you a view of the lake through the (four) windows in the family room."
Space, or rather spaces are the theme of the voluminous great room area. Due to the generous square footage, you can pick which large, well-defined space you want to hang out in.
If the mood strikes you, you can conceive creative confections in the roomy confines of a chef's kitchen awash in style and utility, sneak into the four-season sunroom (between the kitchen and family room) to read a book, or recline beneath the family room's tray ceiling by a gas fireplace set in grey quartz. In spring, summer and fall, a pristine lake view can be added to the list of attractions.
"It's an unbelievable space that's great for entertaining, " said Bentley's sales representative, Jeff Brown. "It's such a warm area with the organic colours, and the natural maple hardwoods (which run through the dining area, family room and sunroom) and other finishing materials make it such an inviting, livable space."
While the great room's flow is exceptional, the home's bedroom wing -- placed off the foyer hallway at the front of the home -- is an oasis of privacy (just as it should be). With three bedrooms, a powder room and laundry/mudroom, the use of space is exceptional. Meanwhile, the master suite -- situated off to the side away from the other bedrooms -- is (no kidding around here) the size of a small apartment.
"We went a bit different with the design here. Because there's a short hallway at the entrance, we put the ensuite and walk-in closet off it so they were well away from the bedroom itself," explained Bryant. "The ensuite is just the right size, with relaxing (light blue) colours, a rectangular soaker tub set in the same tan tile as the floor, a huge shower (with dual body sprays) and natural maple vanity with raised white sink. It's a spot where you can just come in and relax."
Relaxation is also the theme of 11 Hunterbrook's walk-out lower level, which takes the home's total square footage to nearly 5,000 sq. ft.
"For starters, you've got two bedrooms (plus four-piece bathroom with soaker tub), a gym, a three-sided fireplace and an enclosed media room with 120-inch screen. Thanks to all the windows, there's tons of light and amazing, panoramic lake views from virtually every room down here," said Brown.
"It's an unbelievable design that's never boring, is functional, and that's got style to burn."
lewys@mts.net
DETAILS
Builder: Bentley Homes
Address: 11 Hunterbrook Road, Bridgwater Forest
Size: 2,475 sq. ft. (not including main floor sunroom)
Style: Bungalow
Bedrooms: 5
Bathrooms: 3
Lot size: 58' x 115'
Lot cost: $184,500
Price: $934,900 (includes lot & GST)
Contact: Jeff Brown, Sutton Group-Kilkenny Real Estate @ 997-5333



