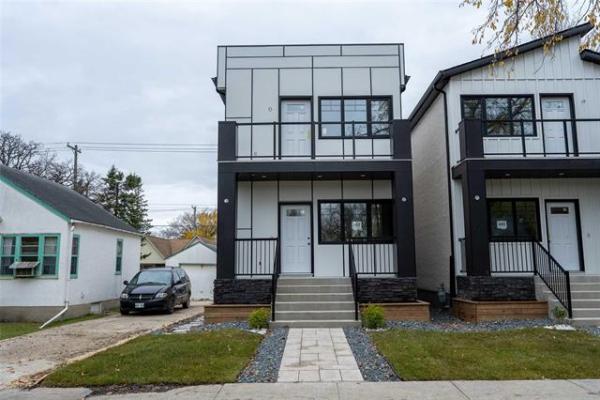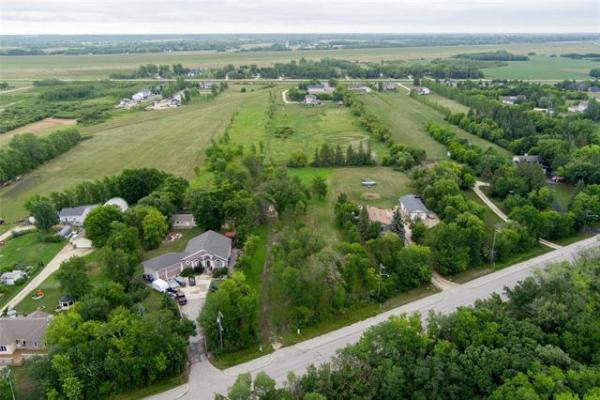
A dramatic quartz island with waterfall sides grabs your attention in the kitchen at 4 Bryce Blvd. in Oak Bluff West.

The spacious dining area has a countryside view while the great room is anchored by a gas fireplace set in a stone feature wall.

Warm and welcoming, the foyer sets the tone for the home.

The cosy primary bedroom is the perfect getaway.

Tucked away neatly off the foyer, the main floor laundry room is huge and well-appointed.
As important as it is that a house be functional, it also needs to be inviting.
If the design is too clinical, and function trumps livability at every turn, the home will lack personality and style.
That isn’t an issue with Paradigm Custom Homes’ 2025 Fall Parade of Homes show home at 4 Bryce Blvd. in Oak Bluff West, says Sean Kirady of the Kirady Group at RE/MAX One Group.
“Right when you come in, the tones and finishes make it feel so warm and inviting,” he says of the 1,753 sq. ft. bungalow. “That said, this is also a very functional home. As is always the case with Paradigm Custom Homes, the home was designed to offer a perfect blend of function and style.”
A wide and exceptionally deep foyer gets the home off to a warm, welcoming start, while a pair of spaces to its right speaks to how function was woven into its overall design.
“That’s how each Paradigm home is designed — with function in mind,” notes Kirady, adding that stylistic touches are added to seamlessly complement user-friendly design features. “The wing to the right holds a closet, powder room and a huge main floor laundry room with sink and tons of counter and storage space.”
From there it’s a pleasure to meander into the main living area, and if there’s one thing that catches your attention, it’s the feelings of comfort and relaxation it exudes.
“It starts with the warm wide plank laminate flooring and goes from there,” he says. “Finishing materials — such as the stone feature wall in the great room and wood panels with LED light above in its gorgeous tray ceiling, which ties in with the feature wall in the foyer — complement the flooring perfectly.”
Then, there’s all the natural light that flows inside through the dual windows on the great room’s rear wall and the sliding patio door behind the dining area.
“To me, that’s what really gives the area such an inviting feel — the warm finishes work perfectly with the natural light to give the area a rich, relaxing feel.”
Because the bungalow is nearly 1,600 sq. ft. in size, the flow from space to space in the main living area is free and easy, yet each space — kitchen, dining area and great room — is well-defined.
“Take the kitchen. It’s a chef’s dream with a large quartz countertop with waterfall sides and gorgeous grey veins,” says says Kirady. “There’s tons of room to move around and create, and you’re surrounded by tons of warm cabinetry, quartz countertops, a tile backsplash and upgraded Kitchen Aid appliances.”
He adds that the rear portion of the kitchen offers extra functional spaces, as well.
“There’s a pantry, prep area with open shelving and drawers and a door that leads to a tiled mudroom with lockers and a door that connects to the attached triple garage.”
Finally, there’s the stylish dining and great room areas.
“The dining room can seat up to 10 to 12 guests, and the sliding patio door leads out to a huge, covered deck that’s perfect for entertaining. A 48-inch gas fireplace set in that awesome stone feature wall anchors the great room, while the tray ceiling looks incredible.”
A beautifully placed bedroom wing, set neatly behind the great room, caps off the main floor.
“I really like how a seven-foot hallway adds separation,” Kirady says. “That creates a very private bedroom wing that offers two large secondary bedrooms, a beautiful four-piece bath and a cosy, well-isolated primary bedroom that comes with a luxurious ensuite with a walk-in shower with rain shower head and spectacular marble-style surround.”
Last — but certainly not least — is the fully finished lower level.
“It adds to the home’s incredible style and function with a split design that offers a rec room with wet bar, separate games/play area, two huge bedrooms and a three-piece bath,” he says.
“This home offers an intelligent approach to luxury living — efficiency, high-end design and incredible craftsmanship throughout. No detail was overlooked in its design, and it shows.”
lewys@mymts.net
Details
Builder: Ventura Custom Homes
Address: 4 Bryce Blvd., Oak Bluff West
Style: bungalow with fully finished lower level
Size: 1,753 sq. ft.
Bedrooms: five
Bathrooms: three full, two half
Price: $1,097,670 (includes lot, upgrades & GST)
Contact: Sean Kirady, The Kirady Group at RE/MAX One Group, 204-997-1065




