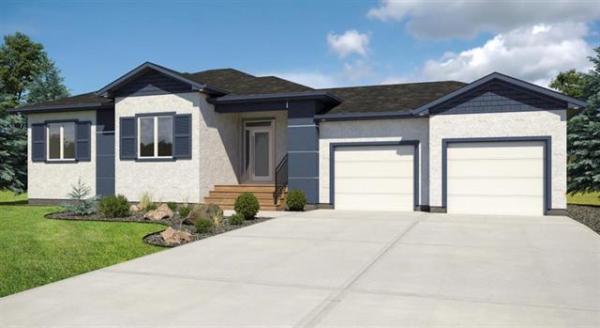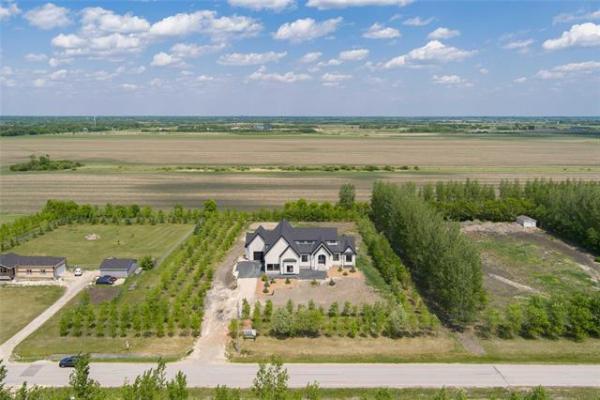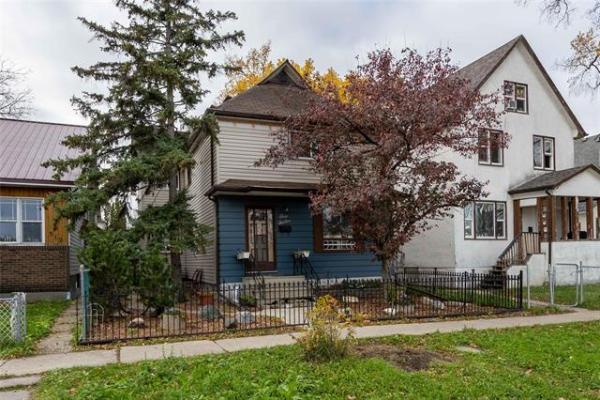
The primary bedroom is an inviting, light-filled retreat.

The ensuite features a soaker tub, walk-in shower and split vanities.

A hidden pantry with eight-foot door delivers tons of storage space.

Centred around a curved island, the kitchen is loaded with charm, style, and function.

The great room view from the kitchen is simply sensational.
It goes without saying that every custom home builder can design a home that’s filled with wow factor.
That being the case, it’s subtle design touches that often tip the scale in terms of which home a buyer chooses.
A very subtle design feature in the kitchen of Avanti Custom Homes’ show home at 11 Siddiqui Ridge in Bison Run has really captured the imagination of prospective buyers, says the sales representative for the 2,430 square-foot, two-storey home, Alberto Carmona of Sutton Group-Kilkenny Real Estate.
“This home represents the first time we’ve put in a pantry with swing-out doors,” he says. “When you come into the kitchen, you don’t even know it’s there. But then I open the door, and people just love it. It’s so deep, and there’s so much storage. Yet it blends in so beautifully with the rest of the cabinets.”
He adds that the kitchen’s streamlined island has also generated plenty of positive feedback.
“I’ve gotten a lot of compliments on the way it opens space up between the kitchen and great room with its curved countertop. It seems like a small thing, but it really improves flow, especially when you’re entertaining.”
While the main living area’s flow is appealing, so is the feeling of well-being that creates.
That comes from the way Avanti’s design team took advantage of generous ceiling height in both the kitchen/eating area and great room, notes Carmona.
“The ceiling in the kitchen/eating area is nine feet, which allowed a huge window to be placed behind the eating area,” he says. “An eighteen-foot ceiling in the great room — the ceiling is vaulted — also made it possible to put in a wall of huge floor-to-ceiling windows. The amount of natural light that you get for most of the day is just incredible.”
Next came a bit of a calculated design risk.
Instead of going with a standard taupe/white colour scheme, Avanti’s design team elected to go with a grey, orange, and white colour scheme.
Turns out, it wasn’t a risk at all.
“While the kitchen is quite traditional with its white and Thunder maple cabinetry, burnt orange was used on the wall behind the eating area and for the feature wall in the great room. Not only does that colour add some visual interest, but it also adds warmth.”
It also frames the great room’s entertainment unit perfectly, says Carmona.
“Everyone who’s been through the home has said that it really makes the herringbone-style, charcoal tile feature wall stand out. It’s filled out beautifully by a linear electric fireplace, maple mantel and huge TV niche with a grey backdrop. It’s a different look, but also a very good look.”
Adding to that quiet wow factor is the adjacent upper-level staircase.
Bordered smartly by tempered glass walls framed with maple trim, it provides seamless access to the home’s second floor.
All told, it contains six very well-designed spaces: a laundry room, main bath, and four bedrooms.
“I would say that people have been very impressed by the size of each bedroom,” he says. “All three secondary bedrooms are a really good size with huge windows. The bathroom is also very spacious, and the laundry room is big and comes with a sink, counter, lots of storage and another large window. Like the main floor, the available space has been used very wisely.”
Nowhere has that space been used better than the primary bedroom, he adds.
“It’s down its own hallway, with a great view of the great room below. The bedroom starts off with an ensuite, and then a big walk-in closet with lots of built-in storage. There have been a lot of comments about how gorgeous the ensuite is with its freestanding soaker tub, walk-in shower, split his/her vanities and the burnt orange feature wall with huge window behind the tub.”
Finally, a host of well-conceived design features endow the home with all kinds of function.
“There’s a lifestyle room off the foyer across from a powder room that can be used as a home office or as an in-law suite,” says Carmona. “And the basement is a look-out basement surrounded by huge windows that let in tons of natural light. It’s also been framed in to show how it would look and function when its finished.”
Carmona says it’s the little design touches that make the home a true standout.
“They give it personality, style and function — everything you need, and more, in a luxury home.”
lewys@mymts.net
The Details
Builder: Avanti Custom Homes
Address: 11 Siddiqui Ridge, Bison Run
Style: two-storey
Size: 2,430 sq. ft.
Bedrooms: four plus main floor lifestyle room
Bathrooms: 2.5
Price: $1,118,400 (includes lot, upgrades & GST)
Contact: Alberto Carmona, Sutton Group – Kilkenny Real Estate, 204-918-0188




