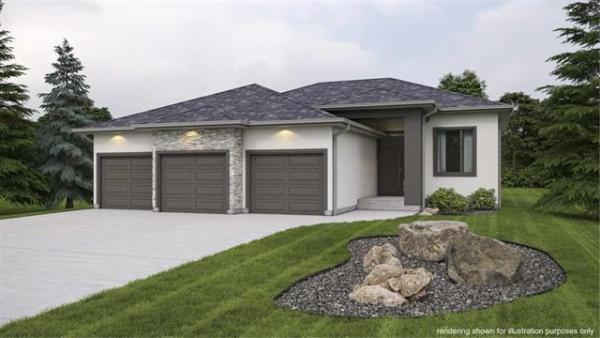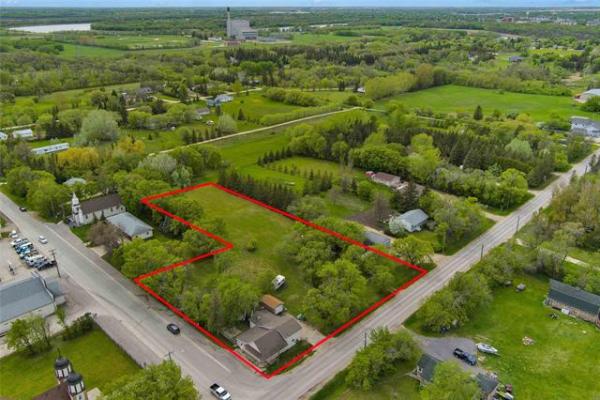
The view down to the great room from the second floor is simply spectacular.

The primary bedroom is warm, inviting and privately positioned.

The roomy kitchen is steeped in style and function.

A handy spice kitchen was placed to the rear of the main kitchen.

Todd Lewys / Winnipeg Free Press
The great room in this large two-storey is a grand, sophisticated space.
When the design team at Hearth Homes convened to design their new show home at 10 Siddiqui Ridge in Bison Run, the consensus was that they wanted to do something different.
With that in mind, they came up with the Greyfield, a striking two-storey design that was inspired by modern Tudor architecture.
“River Heights was our inspiration,” says Ryan Miller, Hearth’s design and marketing coordinator. “We felt that many of the other homes we’d seen looked and felt too boxy, so we went with a design that had a more romantic, cottagey feel to it.”
The result was a 2,344 square-foot, two-storey home that bore a very distinctive look courtesy of a striking curved, gabled roofline that was combined neatly with an arched front entryway.
“Those two features really set the home apart from the rest of the homes on the street,” he says. “And the Tyndall stone façade around the garage is also a nice touch.”
Meanwhile, the home’s interior was designed to offer a seamless combination of style and function.
“As much as we wanted to make an impression with its exterior, we really wanted it to be modern, functional and versatile,” explains Miller. “At the same time, we also wanted it to have a refined feel, too.”
If any one space in the main living area speaks refinement, it’s the great room.
“We wanted it to be a grand entertainment space, so we combined modern and traditional design elements to do our best to achieve that goal,” he notes. “A soaring ceiling and a wall of floor-to-ceiling windows gives it a modern feel, while a gas fireplace with brick surround and hearth and a wainscoting-style panelled feature wall above it gives it a refined, traditional feel.”
Then there’s the adjacent kitchen/dining area, which is all about providing the home’s residents with all kinds of modern style and function — with a touch of tradition thrown in for good measure.
“It’s centered around an eight-foot by four-foot island with a cappuccino base that contrasts with the off-white cabinets. To elevate function, we increased aisle width from 36 inches to better than 40 inches. Doing that also gave the kitchen a bigger, grander feel.”
A refined combination of modern and traditional finishes was then utilized to give the user-friendly area a rich, inviting feel.
“Shaker-style cabinets with crown molding creates a cosy, traditional look, while wood tones on the island, cabinets above the fridge and cladding on the hood fan adds a texture and warmth that ties in beautifully with the engineered oak floors that run through the main living area,” Miller says. “A modern one-piece porcelain tile backsplash also matches to countertops, as well.”
He adds that the main living area also holds two more key design features.
“First, there’s a spice kitchen to the rear of the kitchen, a feature that many families looking to live in this area want. Second, we put a bedroom and full bath in their own private area next to the great room. It can be used as an office, or as an in-law suite.”
The Greyfield’s upper level is also departure from the norm.
Instead of a loft — which is standard in many homes — Hearth’s design team came up with a floor plan that does a magnificent job of creating a feeling of space and function.
At the centre of that design is a generous landing area. The primary bedroom was placed directly to the left of the stairs, with a hallway to the right holding two large secondary bedrooms.
Another hallway to the left then contains a spacious laundry room and the fourth bedroom.
Most importantly, the primary bedroom is in its own prime and very private spot.
“The design allowed for a wonderfully isolated primary bedroom. It’s also nicely separated from the ensuite and walk-in closet, which are down their own hallway,” says Miller. “The ensuite is simply gorgeous with its freestanding soaker tub, rich vinyl tile floor and walk-in shower with its Tyvarian printed herringbone surround. It looks amazing but has no grout and is easy to clean.”
Miller says the Greyfield anything but a cookie-cutter design.
“With its unique exterior and design elements, it’s a very distinctive yet functional home. It was crafted with incredible attention to detail and showcases our commitment to craftsmanship, creativity and quality in every area.”
lewys@mymts.net
The Details
Builder: Hearth Homes
Address: 10 Siddiqui Ridge, Bison Run
Style: two-storey
Model: the Greyfield
Size: 2,344 sq. ft.
Bedrooms: five
Bathrooms: three
Price: $966,000 (includes lot, upgrades & GST)
Contact: Linda Frenz-Cove, sales manager, 204-228-0447




