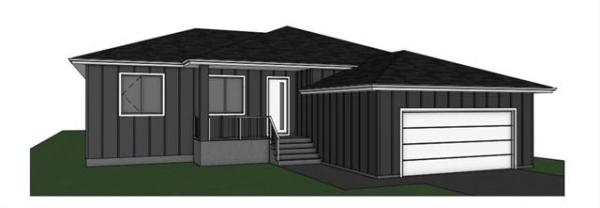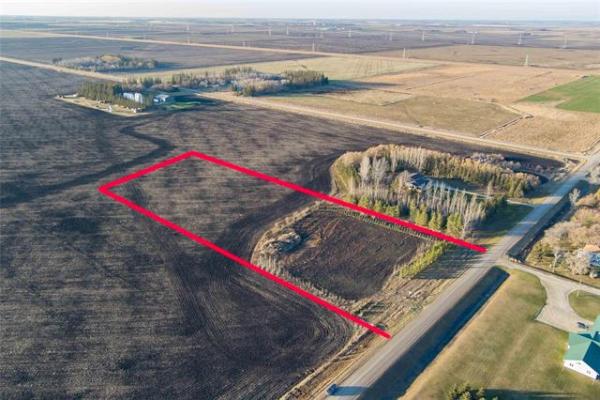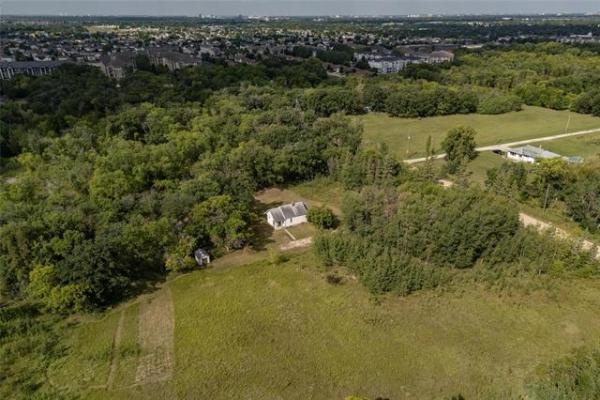




When a home is designed on a grand scale, chances are it will fall into one of two categories: sensibly spacious, or senselessly sizable.
Foxridge Homes’ magnificent 2,736 square-foot, two-storey show home at 35 Windflower Rd. in Bridgwater Trails falls distinctly into the former category, says Lisa Lawrence of Century 21 Bachman & Associates.
“While it’s a large home, it was thoughtfully designed,” she says. “Even though it’s a grand home, its design has a purpose to it. That makes for an inviting home that offers wonderful space, flow, and style throughout.”
Make no mistake about it, with over 2,700 sq. ft. of space to work with (not including the walk-out lower level) the home is expansive.
Yet, it’s also extremely efficient.
A roomy, tiled foyer, starts the home off in elegant, user-friendly style, says Lawrence.
“This home is on a visitable lot, so it’s at ground level. That allows you to walk straight inside to a spacious, tiled foyer that’s made to feel even bigger by a 10-foot ceiling. A flex room was placed to its right, and could be used as a den, playroom or even a music room.”
The eye-catching foyer then transitions smoothly into a wide landing area with hallway to the left that contains a large mudroom and powder room.
Next comes the main living area, which is filled with natural light, beautiful finishes and a trio of sensational spaces that offer a seamless synergy of style and utility.
“Even though it’s a large, open-concept area, it’s inviting,” she notes. “It doesn’t have the cold, sterile feel that many modern-themed homes have. The main living area is contemporary and draws you in with its warmth.”
The key to its warmth, it turns out, lies in how Foxridge’s design team used warm finishes to temper all the natural light that flows inside from all the glass on the main living areas rear wall, two windows and a patio door behind the kitchen and dining area, and a wall of floor-to-ceiling windows in the family room.
“People have really appreciated the larger windows and all the natural light that comes in through them,” Lawrence says. “At the same time, they’ve loved the finishes.”
Those finishes include medium brown hand cut-look vinyl plank flooring, a combination of Thunder maple and grey/green cabinets that beautifully complement light taupe quartz countertops in the kitchen and a rustic-themed entertainment unit in the family room.
“After entertaining in the amazing kitchen/dining area — the dining area offers access to a large composite deck that overlooks the wetlands behind the home — you can visit in the family room. It’s a grand space with its 20-foot ceiling, wall of windows, wetland view and that gorgeous entertainment unit with its maple trim, stone feature wall and linear electric fireplace.”
A nice, wide staircase bordered by maple railing with tempered glass inserts then provides access to a brilliantly designed upper level.
Look left, and there’s a wing that houses two large secondary bedrooms (both with walk-in closets) and a huge, well-equipped laundry room.
Look right, and you can see the primary bedroom at the end of its own angled, seven-foot-long hallway.
“It was designed so the bed could be oriented in two different ways, along the left-hand wall, or on the rear wall beneath two large windows with an oversized transom window above,” she says. “Either way, the windows showcase the wetlands below perfectly.”
Lawrence adds that a refined ensuite is the bedroom’s piece de resistance.
“It features a double vanity with light taupe quartz countertop and black fixtures, free-standing soaker tub with herringbone tile feature wall, tile floor and walk-in shower with gorgeous marble-style porcelain tile surround. It’s a stunning space.”
A lower level with nine-foot-high wall height and approximately 1,000 sq. ft. of livable space.
With a finished basement, the masterfully designed home would offer over 3,700 sq. ft. of total living space.
“This home won a gold award in the Spring Parade of Homes, and for good reason,” she says. “While it’s a grand design, it’s also practical. A wonderful floor plan combines with a beautiful assortment of finishes to provide the style and function that families are looking for in a luxury home.”
lewys@mymts.net




