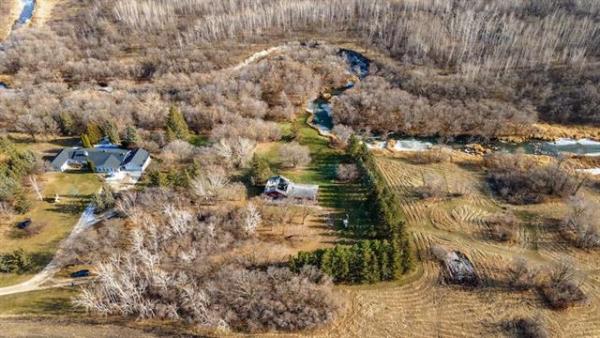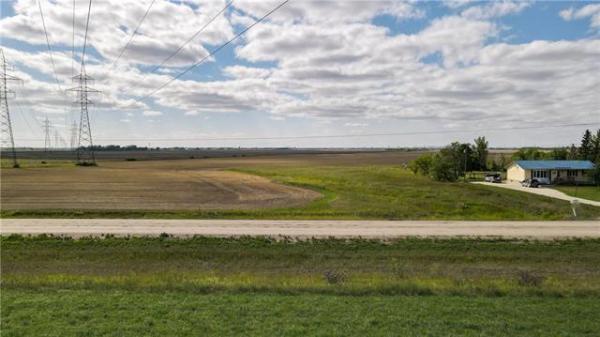



Upon entering 43 Wood Sage Crescent you can't help but notice the artistic flair.
Rich finishing materials such as textured beige porcelain tile floors, dark maple hardwoods, soaring ceilings and a collection of windows at the rear of the 2,500-square-foot home.
Gino's Homes' marketing representative, Hal McLean, says the home is also functional.
"This home pretty much has everything wrapped up in one neat package," he says. "It's a design that's equal parts style, function and flair. It was built to entertain and to meet all the demands of family life."
Let's look at the demands of family life first. With any good-sized family with active kids, space is essential. No worries there; whether you're in the great room, bedrooms or in the walk-out lower level, space is exceptionally abundant. A prime example of that can be found in the island kitchen's dinette.
"In some homes with formal dining rooms (there's an ornate formal dining room with an etched tempered-glass wall at the front of the home), the dinette off the kitchen is an afterthought. They can be squished in and cramped. Not here. There's a ton of room in this dinette area. Right now, there's a table for four, but you could put a much larger table in. Plus, you're next to a two-sided fireplace."
In essence, style and practicality exist side-by-side. The great room features exceptional flow between spaces and luxurious touches such as a cultured-stone surround that frames the fireplace on the great room and kitchen sides. To complement that, there's vertical dark maple storage compartments on either side.
Meanwhile, the island kitchen -- which features a beige granite countertop set on a portobello maple base (a lighter colour that offers welcome contrast to the dark cabinetry and floors) -- has wide aisles for easy access, a two-tone glass backsplash for more contrast and even a pantry with maple shelving. Add in light brown walls with the dark maple floors, and you have a rich, roomy environment.
Not to mention a big-time bonus in the form of a four-season sunroom at the end of the kitchen, McLean adds.
"It's a wonderful place to go to relax," he says. "It has two doors that lead to the adjacent (DuraDeck) deck, four huge windows that provide a great water view, a (dark maple) beamed ceiling and porcelain-tile floor. There are dual-sliding doors that you can close to create your own serene world, and it would make a great winter room, TV room, or anything you want it to be."
McLean says the home's exterior also features some special touches aimed at enhancing durability.
"Little things like the acrylic stucco wrapped around the house and (dark brown) cement board siding around the windows make for a very low-maintenance exterior. This home is built to last in, and out."
Of course, the home is also meant to be enjoyed. With that in mind, Gino's designers put a six-metre ceiling in the great room. For dramatic effect, the fireplace's cultured-stone surround was carried all the way up to the ceiling. Likewise, the bank of windows (six in the centre with four more on the left-hand wall) climbs up the back wall to provide a view of the wetlands behind the house.
The bright and airy feel extends to the upper level's main landing, which is framed by dark maple railing with tempered-glass inserts. From there, the view out back and down in to the great room is spectacular. The layout accentuates space, style and functionality. Nowhere is that theme more evident than in the master bedroom.
"It's separated from the other rooms by a short (three metres) hallway that takes you away from the noise and places you in your own private world," McLean says. "The water view is calming, and you get a wide, spacious ensuite with jetted tub, walk-in shower (with glass-tile trim), porcelain-tile floor and contemporary style open vanity with quartz countertop and glass vessel sinks. It's a great place to go and recharge."
The same could be said for the 1,500-sq. ft. walk-out lower level with its wall of windows, doors to covered patio, L-shaped rec room (sitting, media and games areas), fourth bedroom and three-piece bathroom.
"It's bright and open and can be made into whatever works for your lifestyle. This is a luxurious, practical home that offers the room and versatility that families need."
lewys@mts.net
DETAILS
Builder: Gino's Homes
Address: 43 Wood Sage Crescent, Sage Creek
Size: 2,500 sq. ft.
Style: Two-storey with 1,500 square-foot walk-out basement
Bedrooms: 4
Bathrooms: 3.5
Lot Size: 55' x 180'
Lot Cost: $156,900
Price: $760,000 plus GST
Contact: Hal McLean, Coldwell Banker National Preferred Realty @ 291-5726




