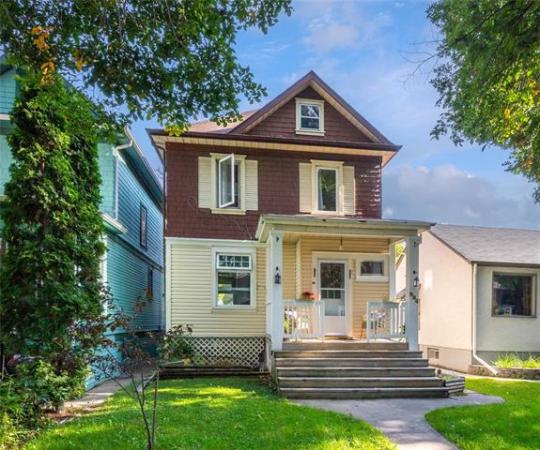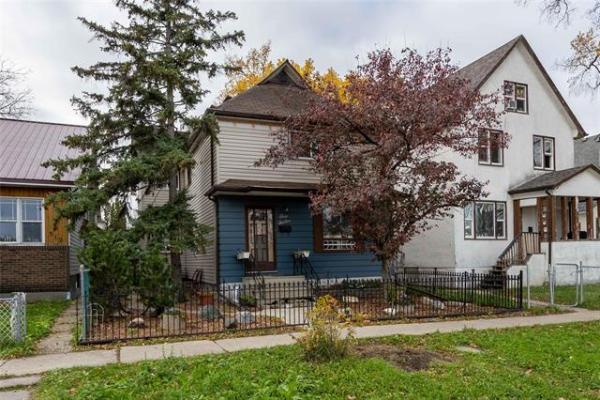




Being a cautiously optimistic sort, builders aren't prone to making bold statements.
However, when asked about where one of Hilton Custom Homes' newest show homes -- the Victoria II at 10 Stone Ridge Drive in Stonewalls' Stone Ridge Meadows -- stands in the pantheon of the 26-year-old company's designs, Spencer Curtis ventured a statement that, well, verged on bold.
"It could be the nicest design we've ever done," he said, trying not to sound too excited. "We're super happy with the way the home turned out. It has function and flash, a number of cool features, and is comfortable. I think our design team came up with a great plan."
In fact, The Victoria II is a novel design from the exterior on in. For starters, the triple car (drive-through) garage is recessed, which helps showcase the home's striking, angled front elevation (which is accentuated by cultured stone trim).
The home's function and flash comes at you quickly in the form of a sunken foyer (five steps down from the main level) that's been placed beneath an angled 14-foot ceiling. From there, the floor plan unfolds in logical fashion, with a laundry/mudroom -- as well as a handy powder room -- down four steps in its own dedicated area.
Meanwhile, the oversized kids' bedrooms (both come with walk-in closets) are on their own level, as is the master suite, which is perched seven steps above everything else in the home, which measures in at an expansive 2,291 sq. ft. Having the bedrooms on distinct levels is a welcome feature as it provides the separation that young teens require, and activity-weary parents yearn for at day's end.
Now for the flash, which can be found in several novel design features: a double-vaulted ceiling, and cool wall (with two-sided gas fireplace) that divides the dining room/living room area from the great room area.
"The double-vaulted ceiling is a function of the design," Curtis explained. "That, and we also wanted to make the interior look as awesome as possible. Then, instead of going with a normal dividing wall between the great room and dining room, we went with a cultured stone dividing wall. To make it even better, we put in a two-sided gas fireplace that people can enjoy from the dining room, living room and great room."
Due to the double-vaulted ceiling and a plethora of windows at the end of the dining room and in the great room and kitchen -- there are even five piano windows on the dining room wall, which simultaneously provide light and privacy -- the home is exceedingly bright.
However, that brightness is tempered neatly by wide plank ash hardwoods that run through the main floor, with the exception of the kitchen, which is demarcated by light grey porcelain tile. Cappuccino-stained maple cabinets, an earth-tone colour palette and striking granite counter tops then serve as a counterpoint, further softening the interior ambience; the colour balance is just right. Plus, there's plenty of texture.
"I think the granite (biano antiquo) looks really sharp with all the different colours that run through the counter tops. They create visual texture that looks great, and goes well with the floor."
The family room portion of the great room design also contains its own share of practical flash with a mod entertainment unit that features low-slung cabinetry and floating shelving.
"It's different than what we usually do, but we wanted to create a different look that went with the cultured stone dividing wall/fireplace," said Curtis. "I think everything works together really well."
Of course, creature comforts are a must, especially when it comes to the master suite. The elevated, secluded master bedroom -- with its tray ceiling, huge window and big walk-in closet delivers on that front.
"We went with the big window for light and to provide a view of the lake and forest behind," he said. "And the ensuite has a really nice mix of contemporary and traditional elements, from the marble floor to the raised panel maple vanity with while cultured marble counter top. There's also a corner jetted tub surrounded by windows up high. They add light, yet maintain privacy."
With an additional 1,000 sq. ft. or so of livable space downstairs, The Victoria II comes in at over 3,200 sq. ft. of bright, stylish -- and well-configured -- living space.
"You can easily put in a rec room, one or two bedrooms and a bathroom -- with all kinds of storage room left over," said Curtis. "Style is important, but more importantly, this home is very livable."
lewys@mts.net
DETAILS
Homebuilder: Hilton Custom Homes
Address: 10 Stone Ridge Drive, Stonewall
Style: Split-level
Model: The Victoria II
Size: 2,291 sq. ft.
Bedrooms: 3
Bathrooms: 2.5
Lot Size: 71' x 140'
Lot Price: $94,841
Price: $502,322
Contact: Marie Livingston, Century 21 @ 987-2121




