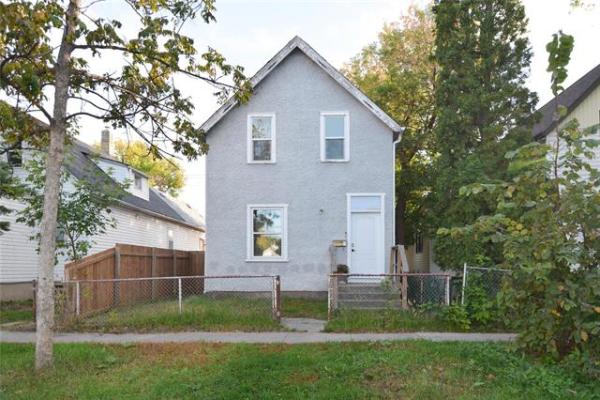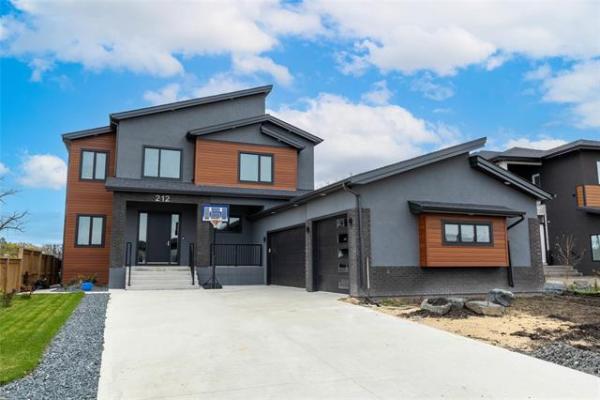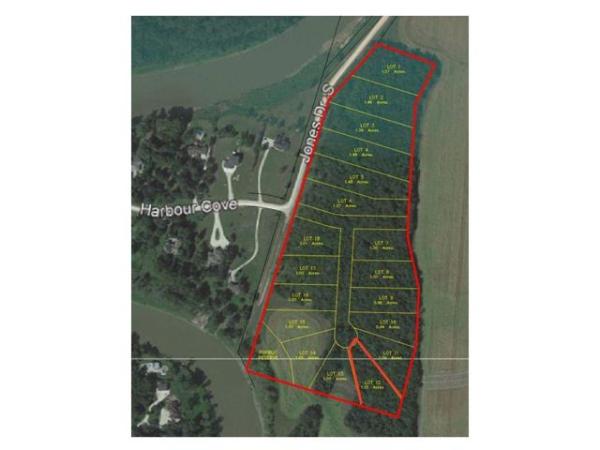




When families desire a two-storey come home at the end of a long day, they are typically looking for three things.
First, the environment a home provides must be positive and uplifting. Second, if the home is a two-storey the home’s main floor layout must be practical and family friendly.
And third, its upper level must promote a feeling of peace and relaxation.
Paul Saltel, sales representative for Ventura Custom Homes striking, two-storey show home at 808 Boulevard De La Seigneurie in Bonavista, says the Harlow possesses those qualities, and more.
“This home, the Harlow A, was designed to meet the needs of a big, active family,” he says of the popular 1,922 sq. ft., two-storey plan. “The front of the home features a very efficient design that gets it off to a good start.”
Essentially, the foyer is a microcosm of the home’s overall design: efficient with a subtle bit of elegance thrown in for good measure.
Thanks to an oversized transom window set high up on its right-hand wall, lots of natural light flows freely into the generous area, which is about 14 feet deep.
A double coat closet was also carved cleverly into the opposite wall to provide a spacious yet unobtrusive spot to store coats and other paraphernalia.
Then, a hallway to the left neatly houses an elegant powder room – and huge mudroom.
“Families that have gone through the home have really liked it,” says Saltel. “It’s good for kids who play sports – there’s lots of room to bring in their equipment bags and sticks, or soccer and football gear. There’s even a built-in bench with individual storage areas underneath for footwear.”
From there, a four-foot-wide hallway leads into an open-concept main living area that has it all: a logical layout, loads of natural light and little touches of luxury that give the area a rich, inviting
feel.
As impressive as the layout is – spaces are distinct, yet there’s plenty of room to move – it’s the area’s natural brightness that captures your attention.
“The rear wall is filled with glass, which allows tons of daylight to pour inside. The dining area is surrounded by windows, the family room has a large picture on its rear wall and light comes into the kitchen through a patio door on its rear wall. People just love all the natural light.”
Visitors to the home have also appreciated the well-spotted finishes, starting with the kitchen.
“Everyone has loved how the dark eight-foot island contrasts no nicely with all the white cabinets, taupe countertops and taupe glass tile backsplash,” he says. “A black pull-out faucet, black handles and stainless appliances – and a pantry with a door with dark brown trim – add a nice bit of contrast.”
Meanwhile, the adjacent family room is also full of subtle style.
“Its focal point is a beautiful entertainment unit with a taupe tile feature wall that features an electric linear fireplace down low, with a TV nook above that can hold a 70-inch TV. The four-tiered shelving on either side looks great with its white shelving and lit display areas.”
An extra-wide staircase bordered by dark brown railing with tempered glass inserts then provides seamless access to the Harlow’s upper level.
Families are bound to love all that it offers, says Saltel.
“It starts off with a big loft area that can serve as a second entertainment area. The kids can watch cartoons or videos there, while parents can entertain or watch a movie downstairs in the family room.”
He adds that the upper level also holds six additional spaces: a spacious laundry room, main bath, and four bedrooms.
“The main bath and three kids’ bedrooms were placed down a hallway to the right to give them their own private area,” notes Saltel. “The loft and laundry room create some nice separation between the kids’ bedrooms and the primary bedroom.”
And what a bedroom it is: private, supremely spacious – and naturally bright.
“A huge window on its rear wall lets in lots of daylight along with an oversized transom window over the bed. It’s finished off beautifully by a large walk-in closet with a window and a luxurious ensuite with a walk-in shower and warm vinyl tile-style floor.”
Saltel says the Harlow is the ultimate family home.
“Everything is in just the right place. It’s a well-balanced home that gives families the function, style and environment they need to enjoy life to the fullest.”
lewys@mymts.net




