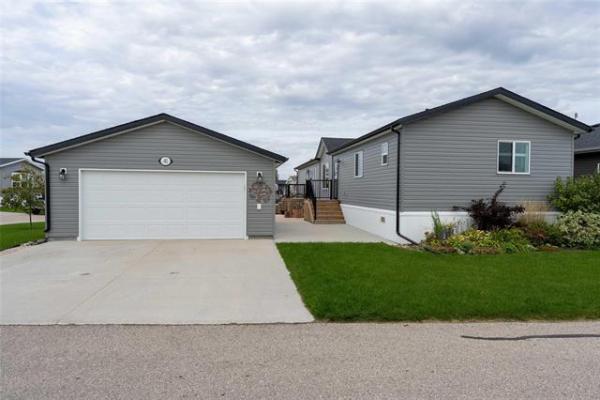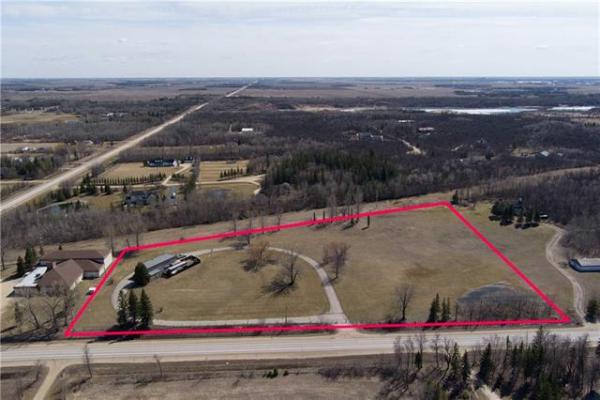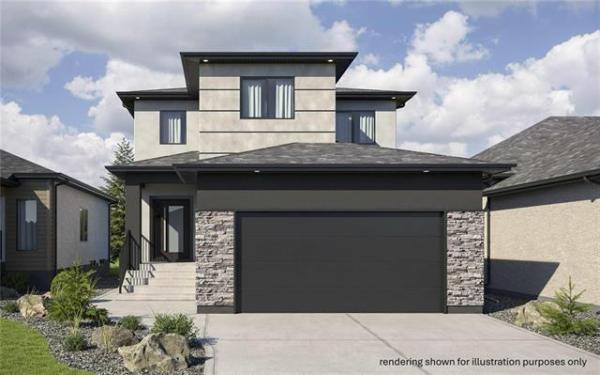



Although Sherwood Developments' Fausto Pereira has designed countless condominium projects, his latest project has broken new creative ground.
In the process of building The Renaissance in St. Norbert, he had to buy out a next-door homeowner to make room for the six-storey, all-ICF (insulated concrete form) building. But after all the dust had settled, he gave the adjacent lot -- all of 66 feet wide and 550 feet deep -- a closer look.
"We had used the land as a staging area when we were building The Renaissance," Pereira recalled. "But once everything had finished, I took a look and quickly recognized that what we had was a huge lot with a spectacular river view. I thought it would be a nice place to build a new home, so I tore down the old one."
The lot's depth would allow the new home to be set well back from Pembina Highway, while the river and forest out back would provide a rural flavour.
Pereira immediately visualized what the home would look like. First, it had to be spacious, but not overwhelmingly large. Hence, the size came in at a not-too-big, not-too-small 2,200-sq.-ft. bungalow.
"I wanted to design the home as if I would be living in it myself," he said. "My goal was not only to make it fashionable, but functional and ample. I didn't want it to feel even remotely cluttered or closed in."
That goal was accomplished, and then some. Drawing on his experience designing countless condominium interiors, Pereira went with an open-concept design to create a seamless flow between the different spaces which, thanks to all the available space, are well-separated.
The result of his thoughtful design is a great-room area where the kitchen and dinette comprise one sector while a formal (front-oriented) dining room comprises another, with tons of space left over for a family room steeped in understated elegance. Features like extra-wide, espresso-maple trim and baseboards, clean, uncluttered lines (no bulkheads) and etched glass on the foyer closet door add a lot of class.
The different finishes are notable for their texture, richness and contrast. The entire floor in the main living area is covered by ebony grey-oak hardwoods, the foyer features high-end (grey/copper/beige) granite, the kitchen has a granite island with long espresso maple cabinets and the family room boasts a stunning white cultured-stone fireplace.
Yet, the home's glass-filled back wall is a literal portrait of nature.
"I purposely put in floor-to-ceiling windows to showcase the incredible river view out back," Pereira said. "Having the (10-foot) high ceiling gives the home a totally different dimension.
"The larger windows amplify the view all the more. It's spectacular from the great room, and it's not too bad from the dinette area either -- I surrounded it with windows and a door that leads to the big deck out back."
As important as it was to Pereira for the home to have its share of "wow factor", it also needed to function well. Consequently, he designed the floor plan so it would offer maximum separation between the master suite and secondary bedrooms.
"Again, as I designed the home, I built it as I'd like to have it built. That meant there had to be separation between the master bedroom and other two bedrooms. To me, that's critically important, so I put the master bedroom on one side of the home and the secondary bedrooms on the other.
"To add function, I put a big laundry room on the main floor, along with a den down a hallway off the kitchen."
Given Pereira's affinity for tasteful luxury, it's no surprise that 3404 Pembina's master suite is packed with amenities that include a river view and spa-like ensuite.
"The first thing you see in the morning is the river view -- it's wonderful to wake up to," he said. "The bedroom is larger than normal, with an ensuite defined by a sliding barn door. Inside, there's an (six-foot) air tub set in beige marble, tempered glass shower with two body sprays (and rain shower head) and espresso vanity with granite counter and raised (Kohler) vessel sinks. Most importantly, it's a totally private space."
The home's ICF lower level provides another 2,000 sq. ft.-plus of living space, for a total of more than 4,000 sq. ft.
"Walls have an insulation value of R20, the attic R60 and the ICF basement about R40 to R46," Pereira said. "We also put in triple pane, low-e argon windows.
"It's a very stylish, functional and energy-efficient home."
lewys@mts.net
DETAILS
Builder: Sherwood Developments
Address: 3404 Pembina Highway, St. Norbert
Size: 2,200 sq. ft.
Style: Bungalow
Bedrooms: 3 plus den
Bathrooms: 2
Lot Size: 66' x 550'
Price: $775,000 (includes lot & framing basement)
Contact: Chris Pennycook or Lori Hopfner, Royal LePage Dynamic Real Estate @ 989-5000




