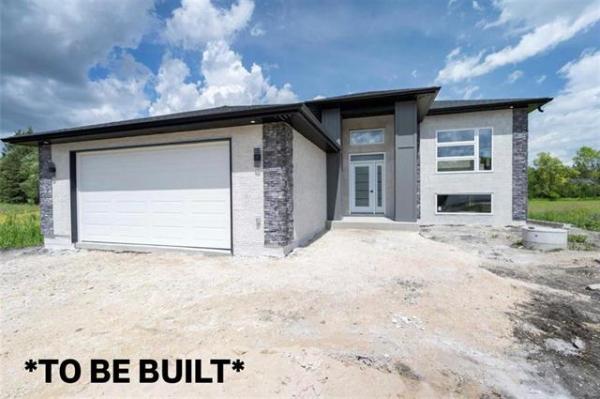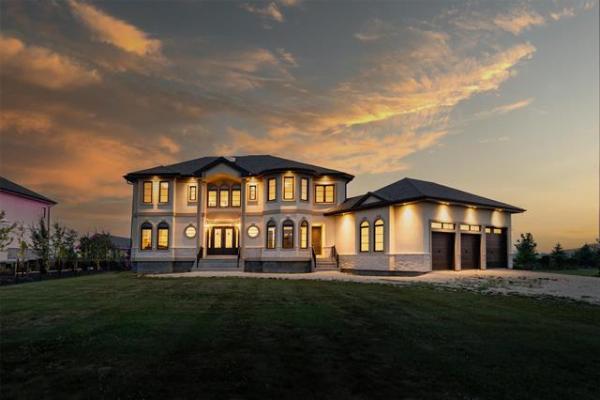
As artfully designed as the island kitchen is, it also possesses tons of function.

Natural light floods into the main living area through a huge window on the great room’s rear wall.

The great room is a stunning yet practical space.

The roomy dining area is set next to an extra-wide patio door that provides access to a big backyard deck.

An innovatively designed L-shaped island was designed expressly to add versatility to the kitchen.
As the cost of lots and building materials has increased over the past three years, builders have taken to building two-storey homes on narrower lots to keep prices from skyrocketing.
One consequence of this strategy is that the option to build a sprawling, 1,500-plus-square foot bungalow has largely gone by the wayside in the city.
That’s not the case in Tourond Creek, St. Adolphe’s budding new community, says Chris Dudeck of Coldwell Banker Preferred Real Estate.
“Our show home at 37 Chimney Swift Way, a 1,579 sq. ft. bungalow, was specifically designed to be built on larger lots,” says Dudeck, who is co-marketing the home with his Coldwell Banker stablemate, Garry Loewen for A & S Homes. “It’s hard to build this type of bungalow in Winnipeg because the lots are so narrow. This lot is 65 feet by 130 feet.”
With a high percentage of city lots checking in at 38-40 feet wide (or narrower, in some cases), that extra width comes in handy in one very significant way, he adds.
“The extra 25 to 27 feet allows you to not only build a more spacious home, but it also allows you to build it with a triple attached garage. In this case, you get a 32-foot by 20-foot triple garage that comes with oversized doors and a third door to the rear that you can use to bring your boat in to store it for the winter.”
As for the house itself, the extra width makes a huge impact on its overall livability.
The main living area is exceptionally spacious, with flow between the kitchen, dining area and great room being as good as you’ll find in any home.
Moreover, the entire area is flooded with natural light.
“Two design features promote that spacious, bright feel,” says Dudeck. “First, the ceiling height is 11 feet in the foyer and great room, and nine feet in the dining area and kitchen; that promotes a real feeling of space. Second, the back of the home is filled with glass — a huge window on the great room’s rear wall, and an oversized sliding patio door with a transom behind the dining area.”
Meanwhile, the home’s center point — the kitchen — oozes style and function.
Whereas most kitchens have single islands, the Osprey’s kitchen was outfitted with an L-shaped island.
“It’s perfectly suited to entertaining with all its prep space and its extra seating,” notes Loewen. “The two-tone cabinets and two-tone quartz countertops look amazing, and just look at the size of the pantry — it even has a window to let in more light along with the big window over the kitchen sink.”
He adds that the adjacent dining area complements the kitchen perfectly.
“The oversized patio door not only lets in tons of natural light, but it also provides easy access to a 10-foot by 24-foot backyard deck. And the great thing about the backyard is that it’s so private. It looks out onto a farmer’s field, so there are no neighbours to the rear, and never will be.”
It’s then on to the Osprey’s bedroom wing, which was tucked neatly away between the foyer and great room.
Loewen says its combination of function and style is something to behold.
“To me, one of its biggest features is its main floor laundry room. It’s just so handy — you never have to run downstairs to do laundry.”
Another of the bedroom wing’s features is its privacy, and its efficient layout.
Because it was artfully carved cleverly behind the great room, all three bedrooms enjoy a high level of privacy.
Not only that, but the two secondary bedrooms — both of which are generously proportioned — were set logically on either side of a spacious, beautifully finished main bath.
That leaves the primary bedroom, which was placed at the end of the hallway in its own well-isolated spot.
“It comes complete with a large walk-in closet, beautiful ensuite with glass and tile shower and oversized vanity with quartz countertop and dual sinks,” Dudeck says. “And the huge window on its rear wall provides a wonderful view of farmland out back and lets in lots of natural light.”
The Osprey is an exceptionally designed bungalow, he concludes.
“A & S Homes always puts a lot of thought into the design of their homes. With its thoughtful design, huge lot, triple attached garage, this is a great family home in a safe family-friendly community that has so much to offer just a 10 minute drive from the city.”
lewys@mymts.net
Details
Builder: A & S Homes
Address: 37 Chimney Swift Way, Tourond Creek (St. Adolphe)
Style: bungalow
Size: 1,579 sq. ft.
Model: The Osprey
Lot Size: 65’ x 130’
Bedrooms: three plus
Bathrooms: two full
Price: $674,900 (includes lot & GST)
Contact: Chris Dudeck, Coldwell Banker Preferred Real Estate, 204-293-3399 or Garry Loewen, Coldwell Banker Preferred Real Estate, 204-227-5744




