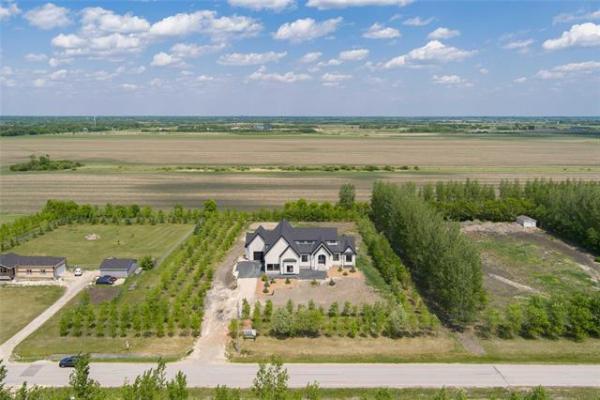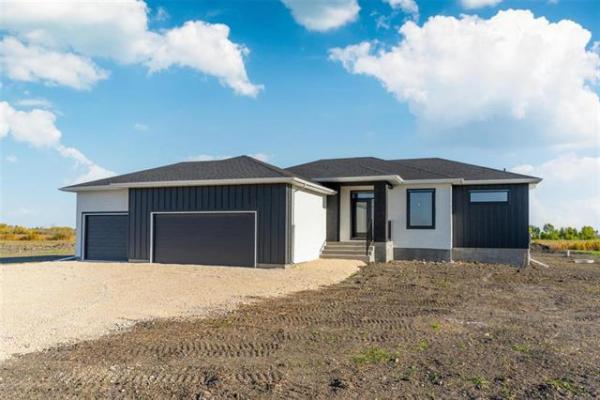



When Qualico Homes signed on to be one of the builders in Bridgwater Forest, the commitment wasn't made without a little trepidation.
The reason for that was simple: Brand new architectural controls forced them (along with other builders) to come up with new designs that conformed to the stringent guidelines set out by the good folks at Manitoba Housing.
Today -- 10 designs later, with another two coming in the fall -- all the hard work has paid off in the form of innovative plans that offer a high level of choice and flexibility. The Barcelona -- a 2,109-square-foot, two-storey show home found at 168 Bridgeland Drive South in Bridgwater Forest -- is a prime example of making a concerted effort to think outside the box, says Qualico's single family home sales manager, Dale Penner.
"I think that's why there's so much demand for this plan," he says. "Its floor plan is very creative. Basically, there's a surprise around every corner."
The first surprise (and they're all pleasant ones) is a foyer that invites you into the home with width, light and warmth. The foyer's extra width stems from two design features: the presence of a flex room (to the right) that opens onto the foyer, and the fact the home was designed specifically to fit the 48-foot-wide lot.
Meanwhile, the light comes from a portal-style window over the foyer, as well as a front door with a glass centre and vertical windows on either side of the door; medium brown oak hardwoods provide the warmth. A hallway (which leads to the great room area in back) that's more than five feet wide then adds further to the spacious, welcoming feel.
"The Barcelona comes in three different widths to fit available lots. In this case, the house is 39.6 feet wide, which suits the lot perfectly," says Sterling Homes' new homes sales representative, Joe Jozic. "People have told us they really like the extra-wide entry -- they don't feel boxed in. There can be all kinds of people coming and going in the area when you're entertaining and there's no danger of congestion."
There's also no danger of feeling claustrophobic in the great room, where another surprise awaits: a family room with a ceiling that soars up to a height of 17 feet. Once you've taken that in (it takes a few seconds), a pair of other design features catch your eye: The first is a gas fireplace set smartly in a maple entertainment unit on the far wall between the kitchen and family room.
Feature No. 2 hits you on two levels -- a series of windows stretching along the back wall at ground level from kitchen to family room, and four large windows (set just beneath the top of the ceiling) surrounding the great room. As it should be, the family room is bright, spacious and warm (thanks to the oak hardwoods).
And flexible, too, says Penner.
"The fireplace could be moved over to the sidewall if you wanted to put in another window or two to provide a view of the backyard and more light. Our designers purposely built in those options to allow the owners to tailor the area to their exact needs."
A rectangular (rather than square) area, the great room is at once intimate and spacious. The island kitchen (with eating nook for three), set beneath a nine-foot ceiling, is an ergonomic delight, with four-foot (plus) aisleways for ease of navigation, tons of cabinet and counter space, a corner pantry - and huge dinette area that houses a table for six to eight, set well apart from the preparation area.
Granite counter tops and cinnamon-tinted maple cabinets combine with the oak hardwoods to add just the right infusion of texture and warmth; a main-floor laundry room and powder room add utility to the mix.
Awaiting upstairs is a second level with three bedrooms (in this configuration) and well-appointed main bathroom. Again, its layout can be adjusted to suit the needs of the owners.
"There are two options -- a fourth bedroom, or the ability to expand the master suite four feet to create a double door entrance," Penner explains. "The master comes with some very nice surprises -- a reading area, and deluxe ensuite (with kidney-shaped soaker tub set in tan ceramic tile and separate four-foot shower and walk-in closet). It's a spacious, private space that also comes with a balcony for added luxury."
With another 768 square feet of livable space downstairs (laid out for a bedroom, rec room, bathroom and storage), this version of The Barcelona offers nearly 2,900 square feet of well-used space over three levels.
lewys@mts.net
DETAILS
Builder: Sterling Homes
Address: 168 Bridgeland Drive South, Bridgwater Forest
Size: 2,109 sq. ft.
Style: Two-storey
Bedrooms: 3
Bathrooms: 2.5
Lot Size: 48' x 116'
Lot Cost: $102,000
Base Price: $254,000
Price: $433,100 (plus GST; lot included)
Contact: new homes sales consultants Joe Jozic or Bev Stonehouse, @ 946-2740




