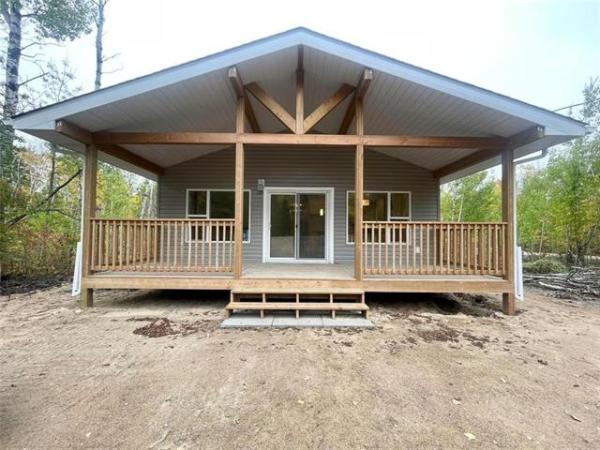



When it comes to new home designs, a little imagination can go a long way. An excellent example of an imaginative design is the Kensington Homes show home at 148 Cherrywood Rd. in Bridgwater Trails. At 1,640 square feet, the Acadia isn't overly small, however, its imaginative design makes it feel significantly larger and more livable than its square footage would suggest.
The two-storey home's layout proves a mid-sized home doesn't have to feature a totally open-concept design for it to feel spacious and flow well, said Heather Daniels, sales representative with Kensington Homes.
"People who've gone through the home have loved the floor plan because it provides the flow of an open-concept floor plan with some separation," said Daniels. "A five-foot-wide wall placed between the kitchen and family room provides just the right amount of separation between spaces, without affecting flow."
Though the home's design is predominantly open-concept, subtle splashes of segmentation -- that wall, plus a one-third wall that neatly separates its generous, angled foyer from the adjacent family room -- each space is distinct.
While the spacious living room is a space unto itself, it is linked seamlessly to the kitchen and dining area by five-foot-wide entrances on either side of the wall. Consequently, flow between the two areas is effortless.
At the same time, that five-foot wall provides a welcome bit of privacy, said Daniels. "It actually hides the island," she said. "Guests in the foyer can see the family room and a bit of the kitchen/dining area, but they can't see everything. That little bit of privacy is welcome if you have some dirty dishes around the sink, or you're hard at work creating a meal in the kitchen."
Meanwhile, the two spaces found behind the dividing wall are anything but small. The galley-style kitchen -- which features a seven-foot-long island with double sink and eating nook for three -- is 11 feet by nearly 13 feet in size, while the dining area is spacious at 13 feet by eight feet.
Each space is well-proportioned and highly functional. Just as important, the environment that surrounds them contains just the right amount of warmth and brightness.
A huge picture window on the family room's front wall infuses it with tons of natural light, while another picture window -- this one placed behind the dining area -- allows more daylight to stream into it and the adjacent kitchen. A nine-foot-high ceiling amplifies the feeling of space and light.
A novel combination of finishing materials then combine to lend a welcoming warmth to the area, said Daniels. "The (honey/cinnamon-tinted) high-end laminate plank flooring provide a warm, textured look, and are also very durable -- they're a great choice for an active family," she said. "The cabinets are a lighter (brown/off-white) textured thermofoil that looks great, and provide a different look that's both modern and warm. The laminate countertops look great, too."
Additional function can be found off to the side of the kitchen in the form of a partially enclosed wing featuring a mudroom and visitable powder room.
"Everyone who's gone through the home loves this area," said Daniels. "The mudroom (which features a large window on its side wall) can be used as just that, or can be used as a combination laundry/mudroom. The powder room has a 36-inch-wide door for easy access and is conveniently-placed; guests don't have to go upstairs to use the bathroom."
An extra-wide staircase provides access to a second floor that's just as efficient -- and bright -- as the eminently livable main floor. "There's a loft to the left of the stairs that opens up the landing nicely, and I especially like the three windows behind it and two large windows next to the stairs that let in all kinds of light, making it a naturally bright area," she said. "There are also three bedrooms, a four-piece bath (with soaker tub) and laundry closet."
If required, the floor plan could be amended to open up space for a fourth bedroom, said Daniels. "We would just flip the (huge) master suite around to the front (where the loft is), which would make room for a fourth bedroom to be added at the rear, with the other two bedrooms. Having the laundry room on the main floor would eliminate the laundry closet, making an already big walk-in closet in the master suite even bigger. Its three-piece ensuite with five-foot shower is standard."
Awaiting downstairs is a larger-than-expected basement that could comfortably house a rec room, four-piece bath, one (possibly two) bedrooms and storage space.
"The mechanical systems are tucked off to the side of the stairs, which opens the basement up nicely. Standard 56-inch by 22-inch windows also let in lots of daylight. It's larger than normal because there's no attached garage to eat up space."
While the show home is priced at $400,050 with options and extras such as detached garage, appliances and draperies, a more basic version can be purchased for around $350,000, including lot, piles and GST.
"Even with basic finishes -- carpet and vinyl flooring, thermofoil cabinets and laminate countertops (ensuite with five-foot shower is included; a double garage isn't) you get the same bright, livable floor plan," said Daniels. "The Acadia is a very livable home that offers great value and function to young families."
lewys@mts.net




