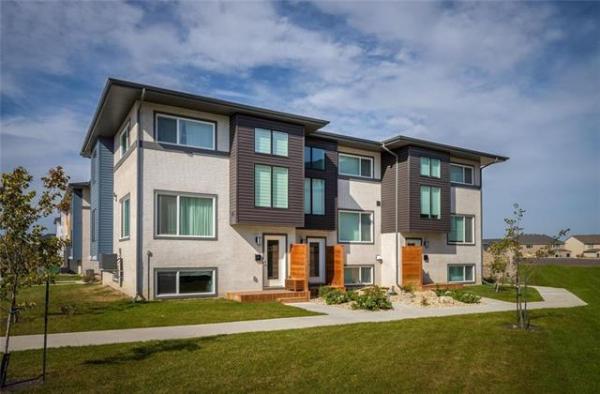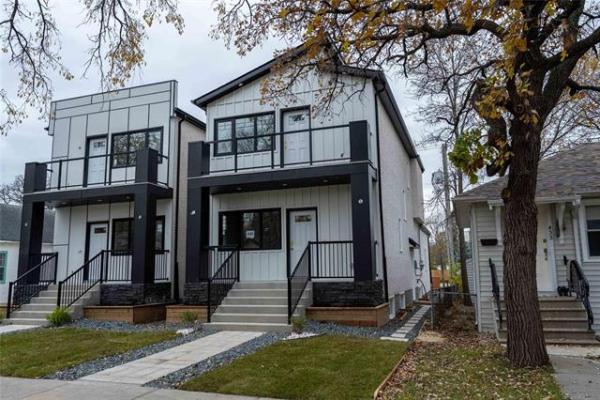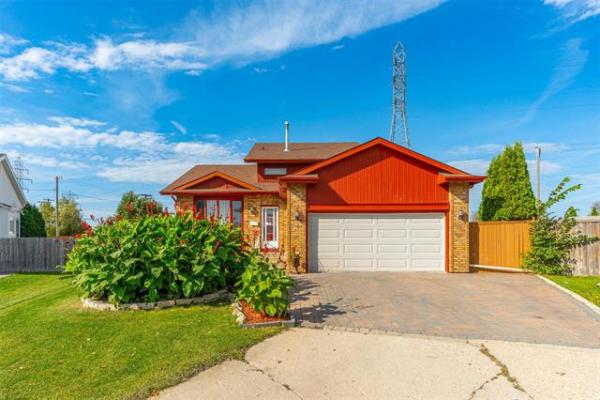
TODD LEWYS / WINNIPEG FREE PRESS
Rob Swan of Huntington Homes says he and the company’s design team wanted to strike the right balance between space, style and function when they developed the show home at 661 Bridge Lake Dr.

TODD LEWYS / WINNIPEG FREE PRESS
A smashing master suite is tucked away in its own private spot behind the family room.

TODD LEWYS / WINNIPEG FREE PRESS
The spa-inspired ensuite boasts a porcelain tile floor, dual vanities and six-foot shower.
Wow factor.
It’s something every home entered in the 2019 Fall Parade of Homes possesses to one degree or another.
And while builders want to impress would-be new homebuyers with stunning, fashion-forward show homes, they must be careful not to go overboard in dressing show homes to the nines.
Go too far, and a home can be judged to be gaudy and impractical. As the saying goes, you don’t get a second chance to make a first impression, especially with luxury homes.
Rob Swan of Huntington Homes says that thought was front and centre when he sat down with the design team to create a new show home for the 2019 Fall Parade of Homes.
"Our goal was to come up with a simple design that offered a perfect balance between space, style and function," he says. "We came up with a bungalow design that incorporated design features from several of our gold-award-winning designs from previous parades."
That bungalow — a 1,881-sq.-ft. design with a 1,424-sq.-ft. walkout basement, found at 661 Bridge Lake Dr. in Bridgwater Trails — features an uncomplicated design where luxury and function coexist in perfect harmony, Swan says.
"We wanted the home to be simple, clean and modern, yet elegant. Of course, we want to impress new homebuyers. That said, less is usually more and that’s what we were after with the design of this home."
The home’s clean, linear design starts with a classy, understated exterior that consists of cultured stone and bronze-coloured low-maintenance siding.
Swan says the exterior’s calling card is its entrance.
"Everyone who’s visited the home has loved the covered entrance and front porch. A peaked roof with wooden pillars and beams and cultured stone trim starts it off. Placing the roof well in front created a seven-foot walkway that made for a beautifully recessed entrance and front porch. It’s a beautiful, sheltered, private area."
The awesome entrance then transitions smoothly into a long, tiled foyer with tray ceiling. A recessed wing to its left holds two spaces: a den, and stunning four-piece bath with six-foot jetted soaker tub set in marble-style porcelain tile.
A wide entrance at the end of the foyer with a two-sided electric ribbon fireplace to the right — it’s set in the same gorgeous tile as the bathroom and foyer — makes it a snap to access the quietly spectacular great room.
"We’re really pleased with how it turned out," Swan says. "There’s a media area/family room with a four-piece sliding patio door that provides access to the backyard deck and gives you a beautiful view of the lake to the left, a chef-inspired gourmet kitchen to the right and a roomy dining area with tray ceiling and picture window that provides another spectacular lake view."
Even though the area is incredibly bright and spacious, it possesses a warm, inviting feel.
"The great room’s warmth comes from finishes like its white rift oak engineered hardwoods, oak doors, taupe quartz countertops, oak trim and the textured ceramic tile on the fireplace," he says. "White glossy cabinets provide a modern touch, while a prep kitchen — it could also be used as a spice kitchen — and laundry/mud room to the kitchen’s rear add function."
The home’s main floor is then capped off by a smashing master suite that’s tucked away in its own private spot behind the media area/family room.
"It has everything you’d want in a master suite — a gorgeous lake view, patio door to the backyard deck that overlooks the water, huge walk-in closet and a spa-inspired ensuite with marble-style porcelain tile floor, dual vanities and six-foot shower with tempered glass enclosure, cedar plank floor, tile surround and rain shower head set flush in the ceiling above."
Last but not least, there’s the walkout lower level, which adds 1,424 sq. ft. of livable space to the home.
"Factor in the walkout lower level, and you have over 3,300 sq. ft. of livable space to enjoy," Swan says. "It holds an exercise room, media area with wet bar, games area, and offers access to a covered patio with firepit and gorgeous lake view. There’s also two bedrooms — one with a beautiful lake view — plus a four-piece bath, second laundry room and huge mechanical/storage room."
He adds that the home turned out just as he and his design team envisioned it: "The home’s design is uncomplicated, yet it’s elegant, warm and luxurious. In most cases, less is more, and I think this home proves that."
lewys@mymts.net
Builder: Huntington Homes
Address: 661 Bridge Lake Dr., Bridgwater Trails
Style: bungalow
Size: 1,881 sq. ft. with 1,424 walkout lower level
Bedrooms: four
Bathrooms: three
Price: $1,140,138 plus GST
Contact: Huntington Homes Sales, 204-949-3870




