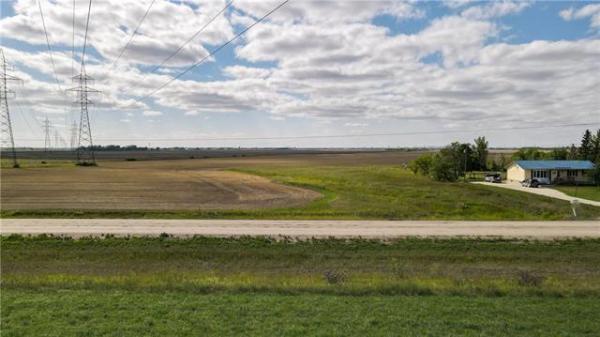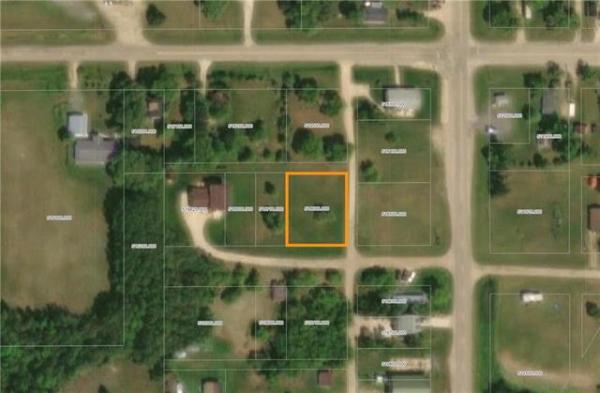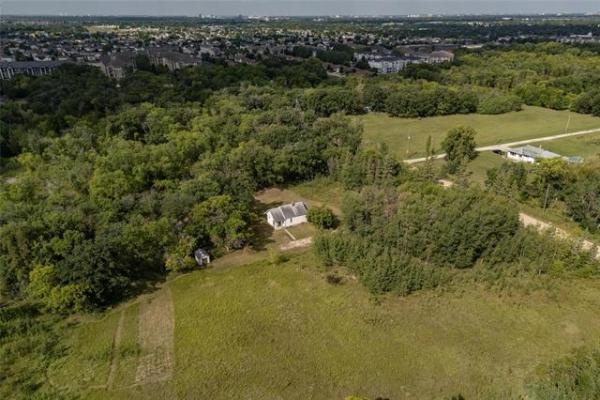



IT'S a dream that parents with two or more young children have more often than they'd like to admit.
The dream? After arriving home (it's a smidge past the three kids' bedtimes) to a wide foyer complete with angled art niche to the left and formal dining room (with two entrances, no less) to the right, they coax the kids upstairs. Pajamas on and three sets of teeth brushed, flossed and rinsed -- and three bedtime stories later -- the kids are finally in bed (and mercifully, asleep). What to do now, oh what to do?
How about heading to a secluded master suite that measures in at around 400 square feet -- including an ensuite that brings new meaning to the term "deluxe"?
"It's quite something, isn't it?" said Dale Penner, Qualico's single-family-homes sales manager. "It surprises everyone when they come into the room -- it opens directly onto the master suite, and then just keeps going and going. Let's just say it's got everything you need, and more."
Philip Musick, sales representative for 69 Blue Sun Drive -- the 2,308-square-foot, two-storey Foxridge Homes design in which the luxurious ensuite can be found -- agreed.
"The master bedroom is a space where you can close the doors and leave the world behind," he said. "Its spa-like ensuite is unquestionably the star attraction. It features a bright south exposure (including wetlands view through two windows placed over a jetted tub set in tan ceramic tile). A (dark) maple vanity with granite countertop and huge walk-in closet make it a well-appointed, functional space."
Thanks to a well-executed floor plan, room to move is never an issue on the home's topmost level. Because there's no hallway -- the bedrooms run off a large landing -- all the available space was devoted to the three bedrooms. Hence, the master suite and secondary bedrooms are larger than normal.
That extra-wide landing/hallway allowed for another practical touch, added Musick.
"The extra width (and depth) allowed our designers to place double doors at the end of the landing to contain a surprisingly large laundry area," he said. "It's right next to where all the laundry is generated, and is a very convenient feature. Another convenient feature is a four-piece Jack & Jill bathroom that was placed between the two kids' bedrooms. A lot of visitors have said they really like that feature."
While The Manhattan's upper level was designed to offer three spacious bedrooms that allow family members to recharge in style and comfort, the main level was designed for an altogether different purpose.
"Overall, the idea was to create a home that was eye-catching, yet versatile," Musick explained. "The emphasis on the upper level was put on versatility, while providing some eye-catching qualities (the ensuite). The main level is both versatile and very pleasing to the eye. It's a wonderful home for both entertaining and family life."
From the wide foyer to the open-concept great room, The Manhattan's main level (like the second level) offers all kinds of room to move. While flow from space to space is superb, it by no means is one big box filled with a dining room, kitchen, dinette area and family room. There's even -- bonus -- a neat little butler's pantry with sink, wine fridge and cabinetry situated in its own little niche to the right of the family room.
"There's excellent flow, yet each area is well-defined. The formal dining room is defined by walls, yet has two large entranceways for easy access," Musick said. "The chef's (island) kitchen -- which comes with an eating nook for two, granite countertops and maple cabinetry (a show home upgrade) -- also has extra-wide aisles (120 cm plus), a pantry and huge dinette area by a deck door."
Just as the master suite's ensuite served as the highlight of the second level, the family room is the main level's pièce de résistance.
"With its soaring 18-foot ceiling, dynamic window treatment (six windows in all on the back wall) and gas fireplace with (optional) maple entertainment unit, it's a stunning space. And with the dinette area being so large, you can also close off the dining room and make it into a den, if you desire. If you want to open up more space in the family room, you can go with just a fireplace, or leave the cantilevered area open."
Further versatility can be found in The Manhattan's lower level, which offers about 1,000 square feet of space, 750 square feet of which can be used to create a rec room, bedroom (or two), games area -- and loads of storage.
"The basement further increases the home's versatility," said Penner. "The Manhattan is a spacious, well-defined and well-appointed design from top to bottom, and is available for August possession."
lewys@mts.net
DETAILS
Homebuilder: Foxridge Homes
Model: The Manhattan
Address: 69 Blue Sun Drive, Sage Creek
Style: Two-storey
Size: 2,308 sq. ft.
Bedrooms: 3
Bathrooms: 2.5
Lot Size: 46' x 114'
Lot Price: $103,429
Base Price: $279,900 plus land, options & GST
Price: $563,475
Contact: Philip Musick, New Home Sales Consultant @ 946-2740




