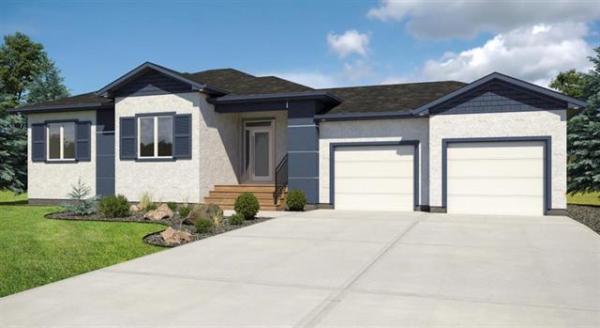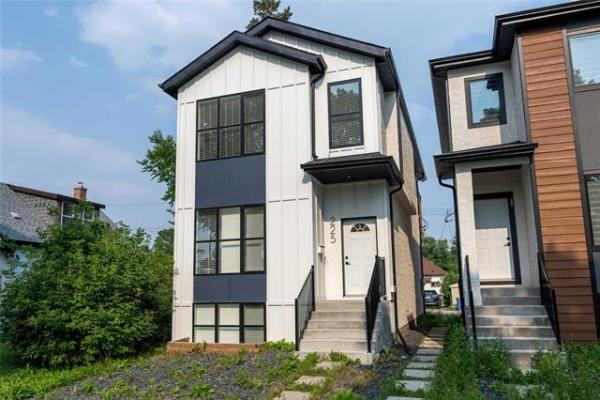
Todd Lewys / Winnipeg Free Press
The great room's space is sensibly delineated among the three clearly delineated spaces.

Todd Lewys / Winnipeg Free Press
Voluminous and filled with natural light, the great room of this home on Prairie Grass Lane is a welcoming sight.

Todd Lewys / WInnipeg Free Press
The beautiful three-piece ensuite bathroom.

Todd Lewys / Winnipeg Free Press
The home features a stylish — and very functional — master suite.
The Parkhill Homes 2018 Spring Parade of Homes show home at 12 Prairie Grass Lane in Oak Bluff West is proof builders listen to the feedback people provide about their home designs.
"While people told us they liked homes with open-concept great rooms, they didn’t necessarily like the fact that a home’s foyer opened directly on to the great room," says Parkhill’s Lori Thorsteinson. "They liked the fact that an open-concept great room was great for entertaining, but didn’t want it to be so open that visitors saw everything."
That feedback in mind, Parkhill’s design team started brainstorming. Eventually, they came up with a novel design — a 1,622 sq. ft. bungalow with something of a hybrid foyer.
"The foyer — which is huge — is a space all to itself; you can’t see the great room at all," explains Thorsteinson. "A doorway to its left-hand side then leads to an open area that kind of prefaces the great room."
Turns out, the area is a spacious landing that’s notable for two design features: a main floor laundry/mudroom to the left and an open lower-level staircase defined by maple railing with tempered glass inserts at its far end.
"We put the laundry/mudroom there because it opened directly on to the kitchen," she says. "You can bring groceries directly into the kitchen from the garage, there’s plenty of room for hockey bags and sports equipment, plus lots of space left over for a washer/dryer, counter, sink and cabinets. We also put a large window on its front wall to let extra light into the great room."
Then there’s the staircase, which is far more than a decorative touch.
"While it definitely does look great, we placed it off to the side for two reasons. First, we wanted to invite people to go downstairs. Second, it opens up the great room because it’s not in the centre. When you add in a 10-foot ceiling, you get an area that feels much bigger than it actually is."
Not only is the great room voluminous, it’s also a light-filled, visually interesting area. All the natural light comes from a wealth of huge, well-placed windows: a trio on the family room’s rear wall and a duo on the dining area’s rear wall.
"Everyone who’s been through the home comments on the windows," Thorsteinson says. "The moment we looked at the rear of the home, our plan was to fill it with lots of glass to let in as much natural light as possible. With all the light and the natural, earthy colour palette (taupes, whites and medium browns), the area has a soothing feel."
Meanwhile, the cantilevered dining area simultaneously adds visual interest and function to an already livable great room.
"It was set back about six feet to define it and to make room for a table that could seat six to 10 guests. The cantilevered design also created a wall for a patio door off to the (left-hand) side that leads to a private, recessed deck."
Just steps away is an ultra-functional kitchen equipped with a long island with raised eating bar for four, Thunder-stained maple cabinets, off-white quartz countertops and white subway tile backsplash.
"I just love the finishes in the kitchen — they go together so beautifully," she says.
Then, there’s the spacious, quietly elegant family room across the way.
"It stands out with its clean, linear entertainment unit that features a taupe tile backdrop with inset ribbon fireplace (left) and TV niche (right)," says Thorsteinson. "It’s a wonderful space."
The main level is then completed by an efficiently-designed bedroom wing that holds three bedrooms and a full bath.
"We put the bathroom at the start of the wing so it would be easily accessible for guests. The two secondary bedrooms were then placed in the centre, with the master suite set away at the end of the hallway to the right in its own private area."
Like every other space in the home, the master suite is stylish — and very functional.
"It’s a bright, yet cosy, space. An oversized transom window over the bed and a large vertical window on the side wall let in lots of light while maintaining privacy," says Thorsteinson. "There’s also a good-sized walk-in closet and beautiful three-piece ensuite with heated (taupe) tile floor, tiled shower with rain shower head and maple vanity with quartz countertop and dual sinks."
Head downstairs via the striking maple/glass-lined staircase and you find a bright, open basement with wood structural floor that can hold a fourth bedroom (with walk-in closet), huge rec room, four-piece bath and storage room.
"We really believe in the wood structural floor. Not only does it make for a warmer basement, but it also allows the ground to expand and contract without affecting the foundation. In all, you get another 1,023 sq. ft. of livable space."
Thorsteinson says the tidy bungalow fits a variety of lifestyles.
"It’s been designed to appeal not only to young families and couples downsizing from larger two-storey homes, but to young couples planning a family. There’s plenty of room to grow and lots of style to enjoy in a community that offers a quiet country feel, yet is also close to the city."
lewys@mymts.net
Builder: Parkhill Homes
Address: 12 Prairie Grass Lane, Oak Bluff West
Style: Bungalow
Size: 1,622 sq. ft.
Lot Size: 72’ x 140’
Bedrooms: 3
Bathrooms: 2
Price: $619,400 (Includes land, GST)
Contact: Ryan Goolia, Parkhill Homes, 204-999-4997 or Twylla Verwymeren, Parkhill Homes, 204-292-0049




