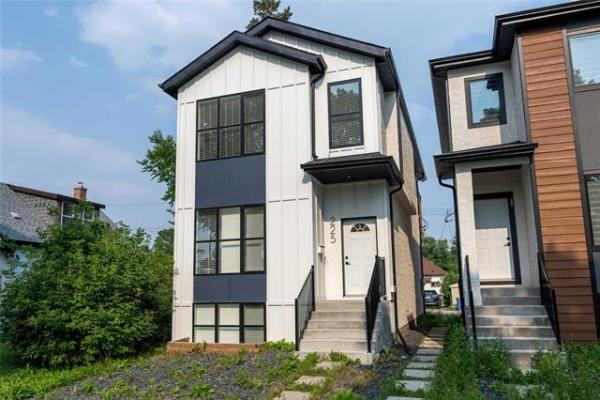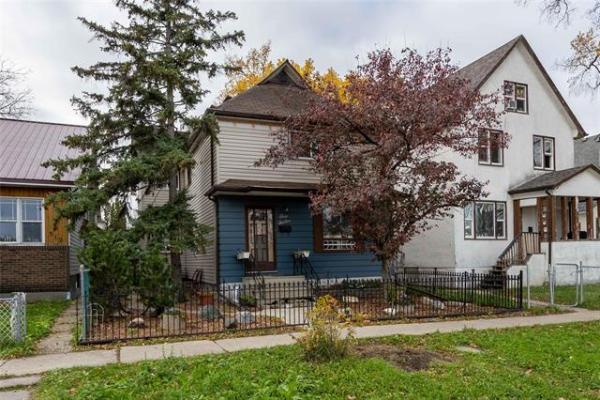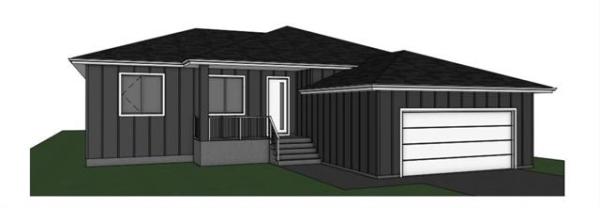
Secluded down its own hallway, the primary bedroom is a spacious and peaceful spot.

Todd Lewys / Free Press
Colour contrast abounds in the dining/kitchen area of this large Bison Run bungalow.

The well-appointed family room is a cosy, relaxing space.

The mudroom connects directly to a heated double garage with epoxy floor.

The main living area deftly combines style with function.
Over the last five years or so, building lots in newer communities throughout the city have become narrower to reduce cost and increase housing density.
The by-product of that trend is fewer and fewer bungalows being built within city limits.
Consequently, when people want to build a bungalow, with their hand forced by narrower city lots, they literally have no choice but to build outside the city, where wider lots can more easily accommodate the greater width of a bungalow.
Noting this, the design team at Foxridge Homes has come up with a bungalow design that can fit on less expansive city lots, says Lisa Lawrence, the sales representative for Foxridge’s new bungalow show home at 2 Siddiqui Ridge in Bison Run.
“This home, which is called the Luciana, was designed to fit on a narrower lot, in this case one that’s 46 feet wide,” she says of the 1,739 sq. ft. home. “We’ve built this model here in Bison Run and have also built it in Sage Creek.”
She adds that the Luciana’s looks are quite deceiving.
“When they look at the home from the outside, most people think it’s a reasonably small bungalow. They’re quite surprised at all the space when they step inside.”
More to the point, the initial view of the main living area is a revelation.
The instant to take the final step from the sunken foyer up into the kitchen, you’re greeted by a spacious, open concept area that feels anything but small.
“It’s a clean, bright, fresh and inviting area that flows beautifully from space to space,” says Lawrence. “The island kitchen is one of my favourite spaces in the home. It’s massive and comes with a 10-foot by four-foot island and lots of cabinet and countertop space. There’s a pantry on the side wall with tons of pullouts, plus an optional coffee bar.”
Then there’s the dining area, which was placed perfectly between the stunning kitchen and family room.
“Everyone notices the tray ceiling that defines it as soon as they walk in,” she notes. “It’s simply gorgeous with the suspended espresso wooden trim and lighting inside it. The wooden trim ties in with the espresso wood slat feature wall over the linear electric fireplace in the family room, which is set in a beautiful brown/bronze metal plate surround with tyndall stone trim below.”
If there’s one key to the main living area’s immense appeal, it would be its overall colour scheme, says Lawrence.
“Most of the colours are lighter — blonde laminate plank flooring, off-white soft close cabinets, off-white quartz countertops with rust highlights, and off-white walls. The darker tones used for the island, entertainment unit and in the tray ceiling really pop on the light colour scheme, creating a wonderful sense of contrast.”
The Luciana’s user-friendly floor plan continues in the form of a well-thought-out bedroom wing that was placed neatly to the left of the kitchen and dining area.
Two-pronged in its design, it features a hallway to the left that starts off with a luxurious four-piece bath and finishes smartly with two large secondary bedrooms at the end.
The primary bedroom was then placed at the end of a six-foot-long hallway to the right to give it a wonderfully secluded feel.
“I love the bedroom,” Lawrence says. “It’s huge and bright, with the bed set back in a cantilevered niche with a textured brown and rust feature wall that contrasts beautifully with the blonde laminate plank flooring. And the deluxe ensuite is a gorgeous space with its tiled walk-in shower, travertine style flooring and deep soaker tub with bronze metal plate backdrop.”
Finally, there’s the home’s lower level, which can be accessed via a recessed staircase off the sunken foyer, which is also loaded with function.
“A door off it provides access to a double garage that everyone loves, which isn’t surprising considering it’s drywalled, insulated and heated. It also comes with a high-end epoxy floor, and there’s also plenty of room for a workshop.”
The mudroom and laundry room that precede the dreamy garage aren’t bad, either.
“The laundry room has a window and plenty of space to work, while the mudroom has another window and a locker area that’s perfect for an active family,” she says.
The Luciana is the ultimate urban bungalow, says Lawrence.
“All its thoughtful design elements make for stunning and practical living in a fabulous bungalow that can be built in the city.”
lewys@mymts.net
The Details
Builder: Foxridge Homes
Address: 2 Siddiqui Ridge, Bison Run
Style: bungalow
Model: the Luciana
Size: 1,739 sq. ft.
Bedrooms: three
Bathrooms: 2.5
Price: $889,000 (includes lot, upgrades & GST)
Contact: Lisa Lawrence, Century 21 Bachman & Associates, 204-291-9305




