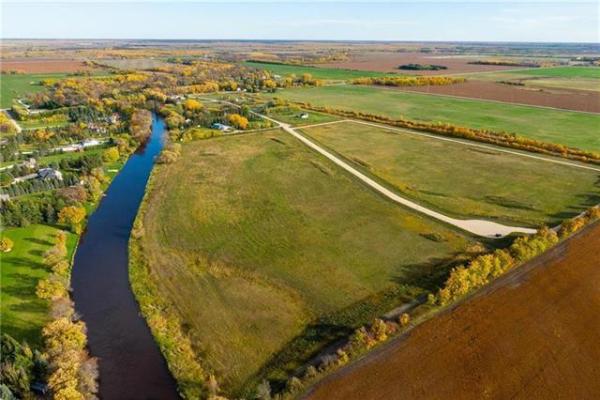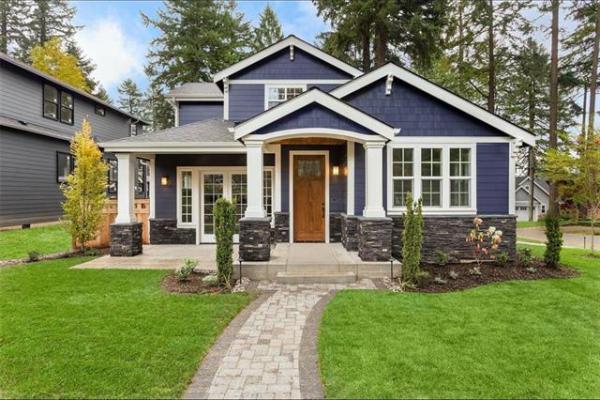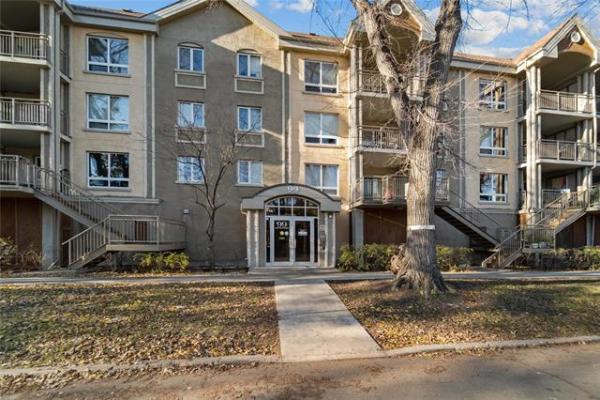
Glossy white and natural oak cabinets, maple butcher block eating counter, birch pendant light covers, engineered oak hardwoods and stainless appliances give the kitchen a contemporary, warm feel.

A two-sided gas fireplace with Tyndall stone veneer finish divides the spacious dining room neatly from the adjacent family room.

Function meets fashion in the bright walk-out basement featuring an elegant wet bar, spacious media and games areas and garden door that leads to a covered patio with wetland view.

The luxurious ensuite comes equipped with a soaker tub, custom granite/glass shower, heated tile floor and dual split sinks on an oak/granite vanity.

With its wetland view and bright yet warm ambience, the spacious master suite is a true retreat.

The Bergen’s foyer is a fabulous space that’s bright and richly finished.


Featuring three distinct, beautifully-finished spaces within a free-flowing, open-concept floor plan, the great room balances fashion and function.
It’s a challenge that all builders grapple with when building a luxury home: making it luxurious, yet livable.
Consequently, when the design team at Hearth Homes designed the Bergen — a 1,981 square-foot bungalow found at 121 Rose Lake Court in Bridgwater Trails — they kept one word in mind: balance.
"Our goal with this home was to balance functional space with touches of subtle grandeur," said Hearth Homes’ designer/sales consultant, Liam Milne. "We wanted to showcase how it’s possible that a home can be filled with grandeur and beauty, yet still be very functional and practical in its design."
He said the balanced design starts exactly where it should — in the home’s foyer. "The idea was to create a generous, welcoming space that was open, yet not too open. There’s plenty of room to take shoes and coats off — the ceiling is 11 feet high, and there’s tons of width and depth, yet it doesn’t open directly onto the great room. The (lower level) stairwell in front and a wall to the right gives it a bit of a secluded feel. You can see just a sliver of the great room, which creates a welcome bit of mystery."
There’s also a wing loaded with flexibility to the right of the foyer, added Milne. "It contains two bedrooms and a four-piece bath — it’s an area that’s great for two kids to make their own, or it could make for an amazing granny suite with the bedroom and bathroom, and the second bedroom being a sitting room," he said. "It’s an area that gives people the flexibility they demand in a home."
A hallway off the foyer then leads to the Bergen’s expansive, light-filled main living area — a.k.a. great room — which, while open-concept in its design, features its fair share of definition. "We wanted there to be some definition so it wouldn’t be too open and echo-prone," Milne explained. "First of all, we put a double-sided gas fireplace with Tyndall stone veneer between the dining room and living room. Then, to ensure the two spaces were subtly defined, we put tray ceilings above both. Having the fireplace in the middle also gives the dining room a bit more of a formal feel because the two spaces are separated."
Although all three spaces in the great room are well-defined — the kitchen is defined by a 10-foot island that features a drop-tray ceiling with birch pendant lights — each is immersed in all kinds of natural light.
"Two design features are responsible for the area being so naturally bright — a 10-foot ceiling, which allows for placement of oversized windows, and a literal wall of windows on the back wall (a huge picture window in the family room, large window over the double sink, patio door with glass centre and oversize transom above). The area is just bathed in natural light."
It’s also an area that’s as practical as it is stylish. Flow between spaces is seamless, with tons of room to move; meanwhile, finishes strike a perfect balance between modern and traditional design themes (Milne classifies it as a Mid-Century Modern Scandinavian design).
Glossy white Thermofoil cabinets and a white tile backsplash contrast beautifully with natural oak cabinetry and the island’s maple butcher-block countertop, while engineered white oak wide-plank hardwoods add texture and warmth. "The kitchen features an absolute wealth of cabinets and pot drawers," said Milne. "It opens beautifully onto a generous family room, an amazing space with its lake view and custom entertainment unit, a simple yet spectacular (linear) design that features natural aspen combined with white shelving and drawers. There’s also a three-season sunroom and deck between the kitchen and family room."
As it should be, the Bergen’s main level is capped off by a palatial master suite. The bedroom itself is big and bright with wetland view, while its other two dimensions — walk-in closet and ensuite — feature a perfect synergy of fashion and function. "The walk-in closet is huge, comes with built-in open-slat (honey tinted) pine storage, plus another mirrored closet with tons of built-in organizers," he said. "The piece de resistance is the ensuite, with its walk-in shower with solid (grey) granite surround and teak slat floor, free-standing soaker tub and heated tile floor. The master suite is an area where grandeur and practicality meet in seamless fashion."
Not surprisingly, The Bergen’s lower level — which offers 1,228 sq. ft of livable space — also features a luxurious design.
"Suffice it to say, we’re extremely happy with how it turned out. A rear wall of windows provides an incredible view, the (10-foot granite) wet bar will be the envy of your friends, family and neighbours, and both the media and games areas are big and bright with a patio door that leads to a covered patio in between," Milne said.
A massive fourth bedroom with view, cheater ensuite (plus walk-in closet) and additional storage/mechanical area finish off the lower level in practical style, said Milne. "There’s space in to put in either a fifth bedroom or exercise room — with tons of storage space left over. Overall, this is a luxurious, well-though-out home. Grandeur for the sake of grandeur is ludicrous, so we made sure it was as livable as it is luxurious."
lewys@mymts.net
Address: 121 Rose Lake Court, Bridgwater Trails
Style: Bungalow with walk-out basement
Size: 1,981 sq. ft.
Bedrooms: 4
Bathrooms: 3 1/2
Price: $999,450 (Includes lot & GST)
Contact: Liam Milne, sales consultant, 204-487-4122



