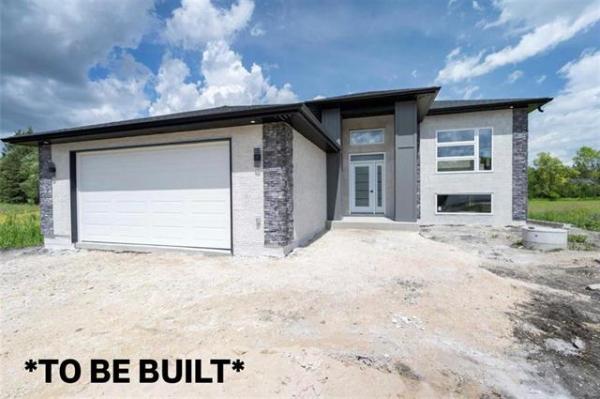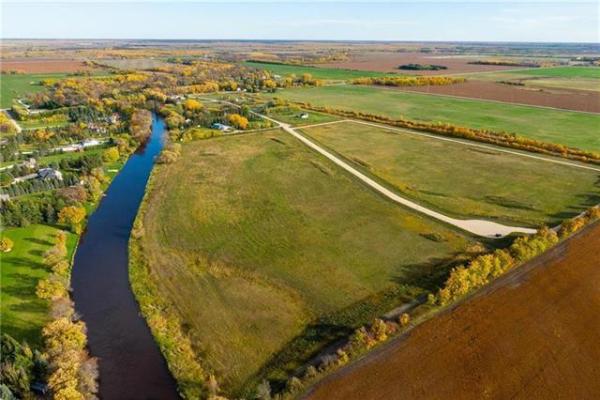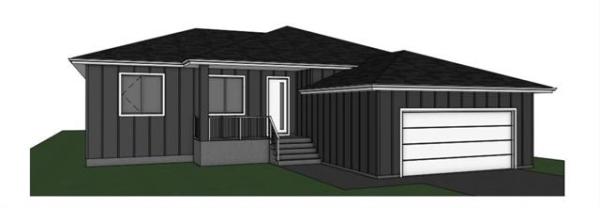


When it comes to new home designs, creativity can be a good -- or not so good -- thing.
Apply it judiciously and a home can be a balanced design that's equal parts flair and function. Go over the top -- that's easy to do when you're trying to make a style statement -- and a home could well be fashionable, but lacking in function. For builders, the key to success resides in walking that line with discretion.
That's exactly what the Gino's Homes design team did with 19 Trailside Crescent, said RE/MAX Executives Realty's Sasha Dukic, Gino's sales representative for the newly-minted South Pointe show home.
"Everything in this home works together beautifully," said Dukic of the 1,954 sq. ft. walk-out bungalow. "The home flows extremely well from space to space, and the finishes complement each other perfectly as you go from room to room. A lot of thought was put into the design of the home, and it shows."
This time around instead of going with a tried-and-true linear floor plan Gino's design team opted to go with a more angular approach to laying out the great room.
Instead of having the whole great room on one level, the kitchen/dinette area was set two steps above the family room. Those steps run the entire width of the great room, serving as a subtle divider between the two areas. The design team put a three-piece picture window on the family room's left-hand wall and a smaller picture window on its rear wall.
Gino's designers didn't stop there with the novel layout. They placed patio doors down three steps at the rear of the great room, and placed another mid-sized picture window behind the kitchen's dinette area. The design strategy, while different, works.
"You still get all kinds of natural light -- plus the view of the wetlands out back -- but you also get a little more privacy," said Dukic. "People who've gone through the home really liked how well the great room flows, and all the light that comes in through the windows."
Creativity abounds everywhere you look in the great room. The family room's focal point is a silver-trimmed gas fireplace -- bordered on either side by open, three-tiered shelving units with a TV niche placed in-between.
The kitchen contains a few creative touches of its own. "The L-shaped island is a nice touch," said Dukic, "it fits perfectly in the space, and offers not only a raised (taupe quartz) eating bar that seats two, but also a table area that seats two more. If you go to the rear of the kitchen, there's walk-in pantry with a pocket door that can be used to close it off -- and a beautiful Chevron-style tile backsplash that looks great behind the stainless steel hood fan and portobello maple cabinets. The engineered oak hardwoods that run through the kitchen looks great, too."
Another subtle design feature adding all kinds of function to the home's main level is a wrap-around hallway providing access to the bedroom wing.
"It provides two points of access to the bedroom wing -- one off the foyer, which leads to a walk-in closet, cantilevered door to the garage, the main floor laundry and the first secondary bedroom," said Dukic. "In the middle is a double-door linen closet (with tons of wire shelving). Across the way is the four-piece main bath. On the other side of that is the master suite at the end, and a bedroom next to the bath. The hallway next to the master takes you right into the great room."
Set off in its own corner of the home, the master suite is exactly what it should be -- a serene, luxurious retreat.
"The windows are cool," said Dukic. "they are on either side of the bed and make for a bright yet private space with a wetland view, and a streamlined transom window above lets in more light. In the ensuite, more light filters in through another streamlined transom high up on the rear wall, and there's a tile shower and an air jet tub to enjoy in total privacy."
Downstairs features a walk-out lower level with 1,155 sq. ft. of livable space. "The window on the rear wall across from the dinette not only allows light to flow in upstairs, but it also filters downstairs," said Dukic. "Patio doors and a large picture window on the rear wall let in more light, as do two good-sized windows on the right-hand wall. The rec-room has lots of space for a media and games area, and the wet bar/sitting area is divided from the carpeted rec room by a (faux tile) vinyl floor. There's also a compact wing with a fourth bedroom and four-piece bath -- plus a huge mechanical/storage area with space for an exercise room, or fifth bedroom."
With more than 3,100 sq. ft. of livable space, 19 Trailside is a well-conceived design filled with flair and function.
lewys@mts.net




