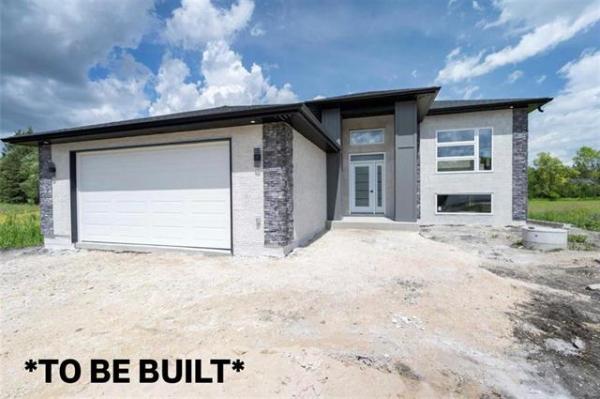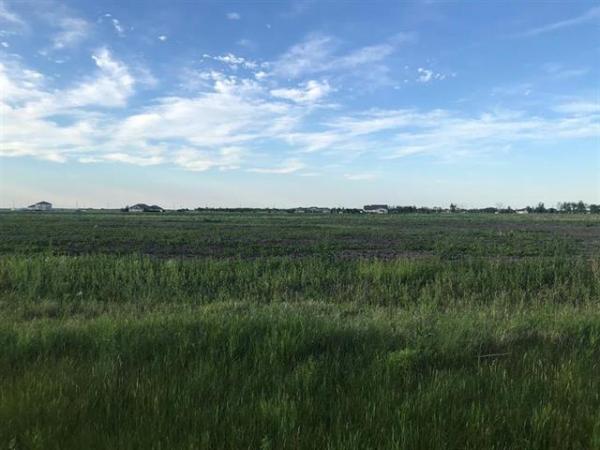




If, perchance, you've been looking for a brand-new condominium, but none you've seen to date have fired up your imagination, some hope might be on the horizon.
And in a very central location with a fashion-forward design where creativity and practicality merge into one, no less.
Those condos are none other than 1810 River Heights Landings at 1810 Corydon Ave. in River Heights, just past Centennial Street going east. Tucked away on a relatively compact parcel of land, the townhouse-style condominiums, which range in size from 1,776 square feet to 1,822 square feet, feature an innovative and stylish design that maximizes the available square footage.
"The developers essentially wanted to create something that Winnipeg had never seen before," says Royal LePage Top Producers' David De Leeuw. "They knew that the location was excellent -- you can't beat River Heights. Once that was established, their goal was to create an interesting and functional collection of townhouse condominiums."
At first blush, the terms interesting and functional don't seem to go together. After all, a design can be interesting, but totally lack in function. Not the case here: Thanks to a loft-style design with varied ceiling heights (nine, 11 and 23 feet at the apex), huge windows, rich finishing materials and an imaginative floor plan (the 1,822-sq.-ft. Vision plan shown here), everything works extremely well.
That's due to several key design elements. First, the high ceilings combine with the large windows, such as the floor-to-ceiling windows found in the main level's living room, to create a bright, cheery and roomy interior feel. Second, the finishing materials -- a combination of traditional and modern concepts -- add just the right element of depth and colour to the surroundings.
"All the finishes here are top-notch," De Leeuw says, adding that walls come in cool faux tan and green faux hues. "You get finishes such as maple floors, steel railings with (frosted) safety glass inserts, ceramic tile in the kitchen, bathrooms and foyer, and granite island and countertops. The kitchen cabinets, a rich, almost iridescent two-tone combination of glossy brown and green finishes, also look incredible."
There's one other key point to mention, De Leeuw continues.
"While these are townhouse-style condominiums that are next to each other, they're going to be very quiet. The walls have been staggered and are extremely well insulated. The STR (sound transmission rating) is 58, which is very high. That means the units are going to be very quiet. There are also two balconies with walls on either side of them for privacy, as well."
Add "habitable" to the list of design attributes. That habitability is derived from a floor plan that makes sense, both on the main and upper level. On the main level, a wide ceramic foyer leads you into the great-room area, which features medium-stained maple hardwoods and an open-concept plan with island kitchen. The island is 10 feet by five feet with a built-in cooktop with pop-up downdraft exhaust system.
Wide aisleways provide ample room to move, and the two-tone cabinetry around the kitchen's periphery affords plenty of storage space. There's also an eating nook for three to four.
"Plus, the living room is right by the floor-to-ceiling windows. It's a spot where you can enjoy a west-facing backyard and have plenty of room for furniture and a big-screen TV," De Leeuw says.
Turns out, The Vision's loft-inspired upper level is as fashionable and functional as its main level. Which, incidentally, also contains a large bedroom and luxuriously appointed main bathroom.
"You get a huge bedroom with a den on the third level," De Leeuw says. "Skylights in the ceiling are east-facing to reduce heat buildup. In this plan, you get a jetted tub that's open to the bedroom. In The Perspective (plan), the ensuite is enclosed. There's also a stainless steel fireplace with maple finishing and niche for a big- screen TV, huge walk-in closet with built-in storage and built-in storage niches above the bed."
With a private, heated two-car garage (with storage) on the main level, the condominiums at 1810 River Heights Landing offer a design that's fashion-forward, yet not over the top, De Leeuw adds.
"They're different, but in a very good way. These are well-planned, well-finished units, and a sexy, hip and modern design that you might not expect. You have to get inside to see what they're all about."
lewys@mts.net
DETAILS:
DEVELOPER: BILLINKOFF MANAGEMENT
ADDRESS: 1810 CORYDON AVE.
STYLE: TOWNHOUSE CONDOMINIUMS
MODELS: VISION, PERSPECTIVE
PRICE: $389,900 (INCLUDES NET GST & APPLIANCES)
SIZE: 1,776 SQ. FT. (INTERIOR UNITS) TO 1,822 SQ. FT. (end units), with heated two-car garage
BEDROOMS: 2
BATHROOMS: 2
CONDOMINIUM FEES: $139/MONTH
TAXES: NOT YET ASSESSED
CONTACT: DAVID DE LEEUW, ROYAL LEPAGE TOP PRODUCERS REAL ESTATE @ 989-6900




