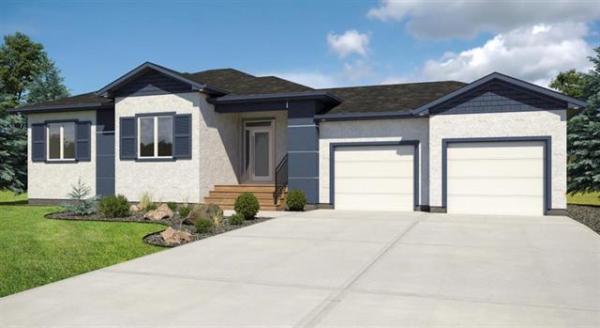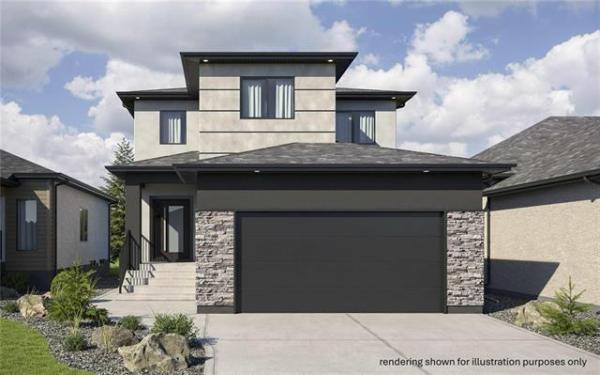
Todd Lewys / Free Press
Set down its own hallway and in behind its ensuite, the primary bedroom is, as it should be, an exceptionally private space.

Todd Lewys / Free Press
The ensuite is an elegant, richly finished retreat.

Todd Lewys / Free Press
A gas fireplace with stone surround, grey shiplap TV wall and five-tired open shelving unit with stone backdrop endows the family room with an inviting modern rustic feel.

Todd Lewys / Free Press
The dining/kitchen area is loaded with style and function.

Photos by Todd Lewys / Free Press
The fabulous island kitchen was placed perfectly between the great room, dining area and a cute dry bar that can be used as a serving area when entertaining.

Todd Lewys / Free Press
The open concept main living area exudes a natural warmth that’s drawn from a wonderful combination of modern and rustic finishes.

Todd Lewys / Free Press
Tucked away to the right, the kitchen dining area offers the space and style required to entertain without missing a beat.
One of the best things that comes with living in a countrified community is the peace and solitude it offers.
St. Adolphe’s Tourond Creek has that in spades, says Cindi Burak, marketing manager for Signature Homes.
“It has a different feel out here,” she says. “Once you get home, you automatically decompress. There’s such a feeling of calm.”
That said, people still want a home that offers cutting-edge comforts along with a rustic feel.
Signature’s design team came up with The Capilano, a 1,606-square-foot bungalow that provides a delightful combination of rustic and modern design features.
Everything starts with the home’s exterior, says Burak.
“The stone cladding on the garage and right side of the home gives it a soft, earthy feel that fits well with the setting out here, as does the acrylic stucco trim. A black garage door and black pillar by the front door add a modern touch and give you a bit of a hint about what to expect inside.”
What you find inside is a perfect mix of function and style.
For starters, the foyer has a generous, welcoming feel that was created by placing an open lower-level stairwell to the right.
A mudroom was then created opposite the stairs to provide a highly functional space that was discreetly placed, yet very accessible.
Unlike many modern bungalows, the foyer doesn’t open directly onto the main living area. Rather, a streamlined hallway was placed between the two spaces to create a sense of separation.
“You get a welcoming feel, yet there’s also a sense of privacy as you don’t necessarily want people to see directly into the main living area from the foyer,” she notes. “The mudroom includes a laundry facility, which is a very convenient feature.”
Then there’s the main living area, which is the definition of modern rustic.
Warm laminate plank flooring bridges the gap between contemporary and country, while a colour palette consisting of taupe, grey and black shades mesh perfectly to give the open-concept area a nice, inviting feel.
“A nine-foot ceiling gives the area a spacious, airy feel, while a huge window on the living room’s rear wall and a patio door behind the dining area let in an absolute ton of natural light. Each space is well defined and very well appointed.”
Burak says a lot of thought was put into the design of the roomy island kitchen.
“There’s lots of room to move between the island and opposite counter, which is a great feature. A wall oven, wall microwave and built-in cooktop were put in to streamline the area, and a walk-in pantry, along with a wall pantry next to the fridge, provide lots of storage space. And the two-tone, black-and-grey cabinets go perfectly with the stainless appliances.”
The overall layout of the area also makes it ideal for entertaining, she adds.
“The living room features a built-in gas fireplace with stone surround and entertainment wall that seamlessly connects to the spacious dining room, making it perfect for gatherings. There’s also a cute little dry bar that can be used as a serving spot when you’re hosting guests.”
As impressive as the Capilano’s main living area is with its user-friendly layout, its bedroom wing is just as impressive.
That’s because its layout is as family friendly as they come.
Featuring a dual hallway design, its main hallway is populated by a luxurious four-piece bath and two large secondary bedrooms that were placed at its endpoint.
A second hallway was placed to the right to provide a connection point to the primary bedroom.
“I just love the thought put into the design,” Burak says. “Not only does the hallway isolate the bedroom, but the bedroom was also placed behind the ensuite further to really give it a private feel.
The ensuite is so nicely done with a tiled walk-in shower, soaker tub set in the same charcoal tile and a grey vanity with black granite countertop and dual sinks.”
There is also the potential for the lower level to be developed, taking the home’s total square footage to 2,922 square feet.
“The Capilano is a special home with its modern elegance, livability and rustic feel,” she says.
lewys@mymts.net
Builder: Signature Homes
Address: 15 Willow Lane, Tourond Creek (St. Adolphe)
Style: bungalow
Size: 1,606 sq. ft.
Model: The Capilano
Bedrooms: three
Bathrooms: two
Price: $678,999 (includes lot & GST)
Contact: Gathery Zhu, New Homes sales representative, 431-877-5656




