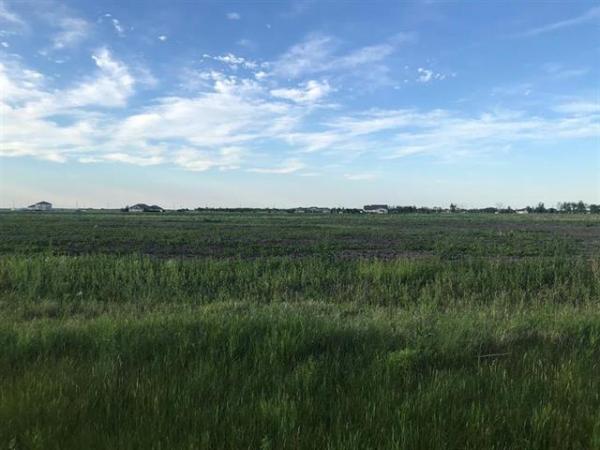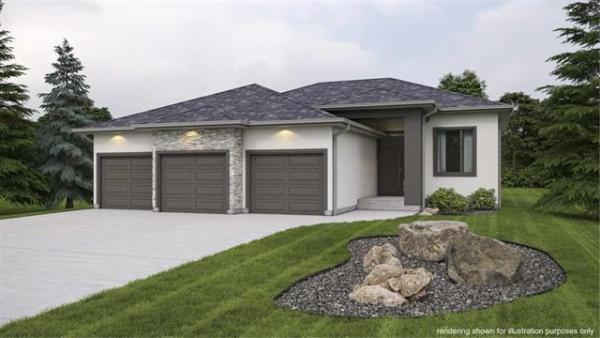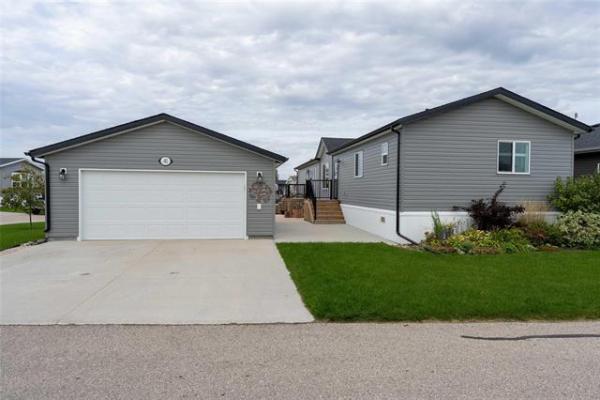
MIKE DEAL / WINNIPEG FREE PRESS
The walk in closet off the master bedroom.

MIKE DEAL / WINNIPEG FREE PRESS
The kitchen features dark, elegant finishes.

MIKE DEAL / WINNIPEG FREE PRESS
The master bedroom boasts a gorgeous bathroom with a soaker tub and exquisite details.
At first, the addition of 240 square feet to a home’s design seems like a pretty small detail.
However, tour the Grandview — a new design by Kensington Homes found at 220 Bonaventure Dr. E. in Bonavista — and the impact of that extra square footage becomes obvious.
"The Grandview’s plan was based off The Manchester, a plan that’s been very popular for Kensington Homes for many years," says Kensington’s sales representative for the southeast Winnipeg home, Rene Giroux.
"The Manchester was a smaller plan at 2,100 sq. ft., while the Grandview is 2,340 sq. ft.. That extra square footage has really made a big difference. While The Manchester flowed well from space to space, the Grandview flows even better."
That fine flow starts in the Grandview’s sunken foyer, which received a small yet significant tweak that sets it apart from its predecessor, in terms of performance.
"Space was increased by a foot," he says. "It opens up an already generous foyer even more, making entry into the home even easier. Because there’s a wide entrance that leads to a mudroom (to the left), it feels even bigger. The mudroom is a very functional space that contains a closet, two-piece bath and door that leads to the double, attached garage."
Giroux adds that because the Grandview is a multi-level, two-storey design, the basement isn’t as deep as is the norm.
"With the basement being shallower, our designers put in 30-inch by 60-inch windows (a standard feature) that makes the lower level feel more like a basement in a bi-level. Like the home’s other three levels, it’s very bright and functional."
Unlike most two-storey designs, the Grandview features four distinct levels, not three. The sunken foyer ascends six steps up to the main level, which features a creative, yet functional design. A quick glance reveals two more levels above the main floor.
As fascinating as they are — more about them shortly — your attention is drawn back to the main level due to its layout, which — while artistic — is also (thankfully) very practical. To the right of a brief stairwell that leads to the home’s level is quite a sight: a huge, 11.7 x 16.5 ft. dining room.
"It’s a massive space that has tons of light that flows into it through a huge floor-to-ceiling window on its front wall," Giroux says. "A 14-foot ceiling made it possible for the placement of that window. The high ceiling also makes a spacious area feel that much bigger."
Then, instead of closing off the dining room with a wall, Kensington’s designers opted to open it up to the kitchen.
"There’s actually a breakfast bar for four that faces in to the dining room. Because the dining room is so large, there’s enough buffer space so it doesn’t encroach on the dining area itself. The cut-out over the breakfast bar not only opens up the dining room even more, but it also allows light to flow into the kitchen from the window in the dining room, the window over the front door and from the picture window in the master bedrooms above."
Meanwhile, the home’s open-concept main living area — i.e., kitchen, dinette area and family room — is characterized by space, flow and rich finishes.
"In a home this large, there’s the possibility that an open-concept great room can feel so large that it lacks warmth," says Giroux.
"That’s not the case with the Grandview. There’s a bit of separation between the kitchen and family room (with a dinette area set between them next to a patio door).
"That separation, plus the fact that the kitchen and family room are just the right size (10.4 x 14 ft. and 11.7 x 16.1 ft., respectively) gives the area a cosy feel."
That cosy feel is enhanced by the finishes found in all three spaces: textured wide plank (birch) laminate flooring in the kitchen and dinette area; winter (medium brown) birch cabinets and white/taupe countertops in the kitchen; and a family room that oozes warmth with a cultured stone feature wall and rich patterned (taupe) carpeting that defines the area, along with one-third walls on either side of its wide entrance.
Then, there’s the home’s two upper levels, starting with the third level, the master suite’s private domain.
"The master suite is set by itself (eight steps up) off its own landing with a beautiful view of the dining room below," he says. "It’s big and bright, and comes with a huge (5 x 14-ft.) walk-in closet and gorgeous ensuite, with a heated (hexagonal) tile floor, stand-alone soaker tub with (real) brick feature wall, birch (winter) vanity and four-foot shower."
Finally, there’s the Grandview’s fourth level — the kids’ domain.
"There’s a spacious loft set between two good-sized bedrooms with a laundry room and four-piece bath neatly off to the side. The view downstairs from the loft is beautiful and the fourth level provides extra separation that large families will appreciate."
Consumer feedback on the Grandview has been excellent, says Giroux.
"People can’t believe the value it offers (at $560,000, everything in) with all its space, style, flow and separation. It’s a home that’s worth a serious look if you’re looking to get into the luxury market.
"It’s an affordable, superbly designed home that has a lot to offer to big, active families."
lewys@mymts.net
Details

Builder: Kensington Homes
Address: 220 Bonaventure Dr. E., Bonavista
Style: Two-storey
Model: The Grandview
Size: 2,340 sq. ft.
Bedrooms: 3 plus main floor study/bedroom
Bathrooms: 2.5
Price: $560,000 (Including lot, GST, upgrades)
Contact: Rene Giroux, New Homes Sales Consultant, (204) 224-4243 or (204) 930-2914




